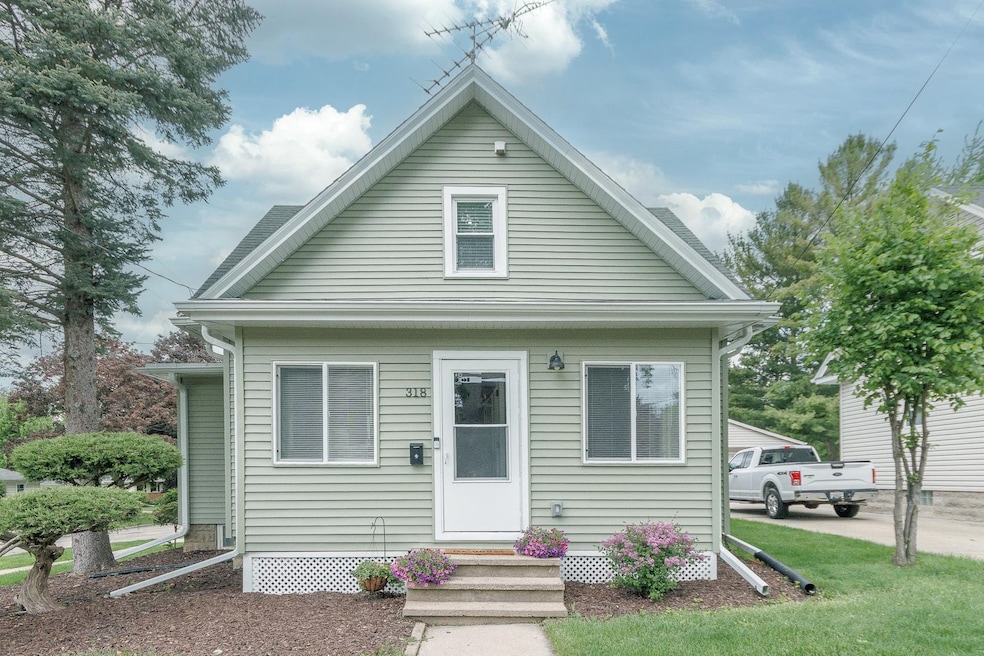
318 W Burnett St Beaver Dam, WI 53916
Highlights
- Cape Cod Architecture
- Forced Air Cooling System
- High Speed Internet
- Corner Lot
- Water Softener
- Wood Siding
About This Home
As of July 2025More Pics coming. Beautifully updated 3BR, 1.5BA home in a desirable neighborhood close to parks, shopping, and schools. Fresh paint, new carpet, and handcrafted Amish kitchen cabinets highlight the interior. Main floor features a primary BR with private half bath. Major upgrades include 2025 Whirlpool stainless steel refrigerator, Whirlpool induction range, GE Profile top-load smart washer & electric dryer, new laminate flooring, wood blinds, water softener, reverse osmosis system, and smart doorbell. New HVAC, A/C unit (with warranty), and 200-amp electrical service make this home move-in ready. A perfect blend of comfort, quality, and convenience!
Last Agent to Sell the Property
Dane County Real Estate License #52116-90 Listed on: 05/28/2025
Home Details
Home Type
- Single Family
Est. Annual Taxes
- $1,239
Year Built
- Built in 1913
Lot Details
- 6,534 Sq Ft Lot
- Corner Lot
Parking
- 1 Car Garage
Home Design
- Cape Cod Architecture
- Wood Siding
- Vinyl Siding
Interior Spaces
- 1,007 Sq Ft Home
- 2-Story Property
- Basement Fills Entire Space Under The House
Kitchen
- Oven or Range
- Microwave
- Dishwasher
- Disposal
Bedrooms and Bathrooms
- 3 Bedrooms
Laundry
- Dryer
- Washer
Schools
- Washington Elementary School
- Beaver Dam Middle School
- Beaver Dam High School
Utilities
- Forced Air Cooling System
- Water Softener
- High Speed Internet
Ownership History
Purchase Details
Home Financials for this Owner
Home Financials are based on the most recent Mortgage that was taken out on this home.Purchase Details
Home Financials for this Owner
Home Financials are based on the most recent Mortgage that was taken out on this home.Similar Homes in Beaver Dam, WI
Home Values in the Area
Average Home Value in this Area
Purchase History
| Date | Type | Sale Price | Title Company |
|---|---|---|---|
| Personal Reps Deed | $230,000 | Capital Title & Closing Servic | |
| Personal Reps Deed | $230,000 | Capital Title & Closing Servic | |
| Warranty Deed | $37,000 | None Available |
Mortgage History
| Date | Status | Loan Amount | Loan Type |
|---|---|---|---|
| Open | $232,323 | New Conventional | |
| Closed | $232,323 | New Conventional |
Property History
| Date | Event | Price | Change | Sq Ft Price |
|---|---|---|---|---|
| 07/07/2025 07/07/25 | Sold | $247,000 | +0.9% | $245 / Sq Ft |
| 05/28/2025 05/28/25 | For Sale | $244,900 | +6.5% | $243 / Sq Ft |
| 12/23/2024 12/23/24 | Sold | $230,000 | -2.1% | $240 / Sq Ft |
| 11/06/2024 11/06/24 | For Sale | $235,000 | +535.1% | $245 / Sq Ft |
| 05/02/2012 05/02/12 | Sold | $37,000 | -38.2% | $32 / Sq Ft |
| 02/23/2012 02/23/12 | Pending | -- | -- | -- |
| 08/24/2011 08/24/11 | For Sale | $59,900 | -- | $52 / Sq Ft |
Tax History Compared to Growth
Tax History
| Year | Tax Paid | Tax Assessment Tax Assessment Total Assessment is a certain percentage of the fair market value that is determined by local assessors to be the total taxable value of land and additions on the property. | Land | Improvement |
|---|---|---|---|---|
| 2024 | $1,239 | $74,500 | $11,400 | $63,100 |
| 2023 | $1,306 | $69,200 | $11,400 | $57,800 |
| 2022 | $1,257 | $62,400 | $11,400 | $51,000 |
| 2021 | $1,141 | $54,100 | $11,400 | $42,700 |
| 2020 | $1,092 | $49,400 | $11,400 | $38,000 |
| 2019 | $1,048 | $47,600 | $11,400 | $36,200 |
| 2018 | $972 | $43,200 | $11,400 | $31,800 |
| 2017 | $949 | $40,900 | $11,400 | $29,500 |
| 2016 | $880 | $40,900 | $11,400 | $29,500 |
| 2015 | $839 | $38,400 | $11,400 | $27,000 |
| 2014 | $887 | $37,000 | $11,400 | $25,600 |
Agents Affiliated with this Home
-
Rich Surek
R
Seller's Agent in 2025
Rich Surek
Dane County Real Estate
(608) 219-0791
44 Total Sales
-
Holly Lovell

Buyer's Agent in 2025
Holly Lovell
Real Broker LLC
(563) 581-3113
239 Total Sales
-
Holly Janz

Seller's Agent in 2024
Holly Janz
Holly's Realty LLC
(920) 318-9678
42 Total Sales
-
Gina Hees

Buyer's Agent in 2024
Gina Hees
Century 21 Affiliated
(608) 576-8814
21 Total Sales
-
G
Seller's Agent in 2012
Gwendolyn Ebert
South Central Non-Member
-
K
Buyer's Agent in 2012
Karla Steinfeldt
Century 21 Affiliated
Map
Source: South Central Wisconsin Multiple Listing Service
MLS Number: 2000803
APN: 206-1214-3324-059
- 509 Grove St
- 605 Declark St
- 205 Declark St Unit 1
- 404 Liberty St
- 720 de Clark St
- 106 Carroll St
- 409 N Center St
- 324 N Lincoln Ave
- 112 Gould St
- 414 Beaver St
- 415 N University Ave
- 305 N Lincoln Ave
- 149 Lake Shore Terrace
- 232 Walnut St
- 108 E Maple Ave
- 1518 N Spring St
- 1204 Lake Shore Dr
- 323 W Maple Ave
- 325 W Maple Ave
- 308 Front St






