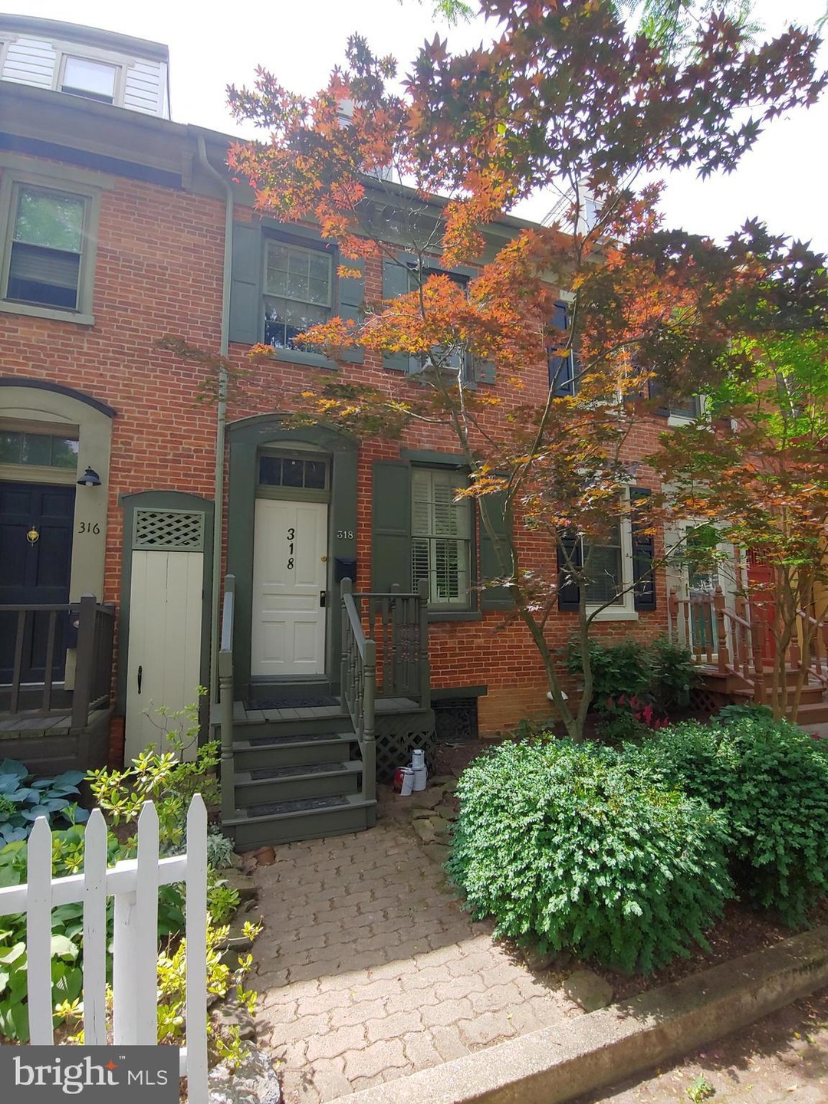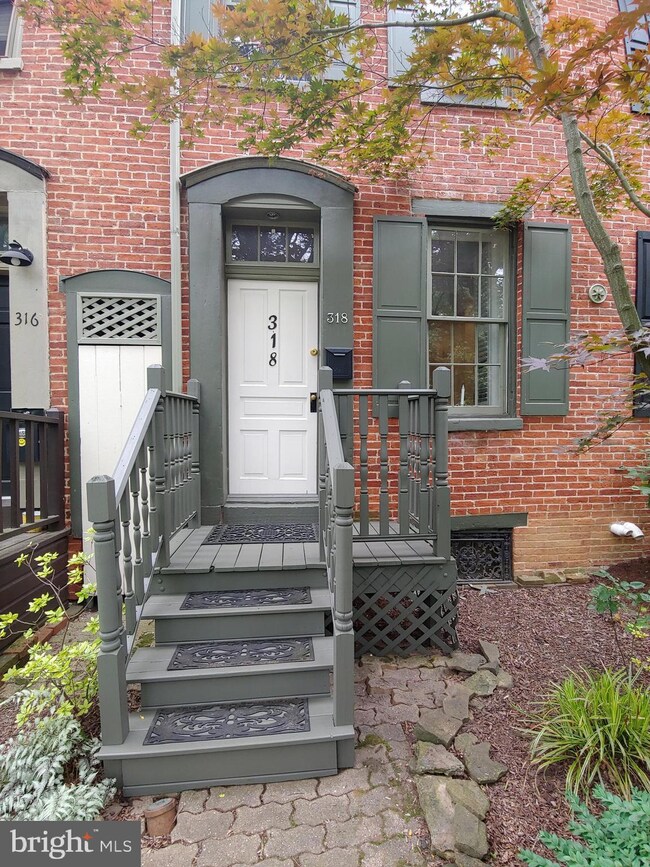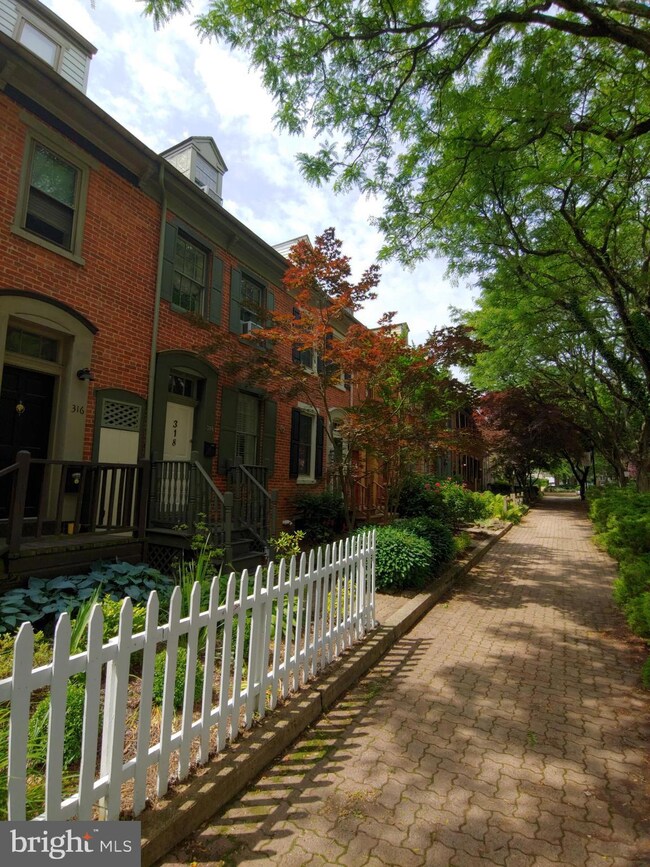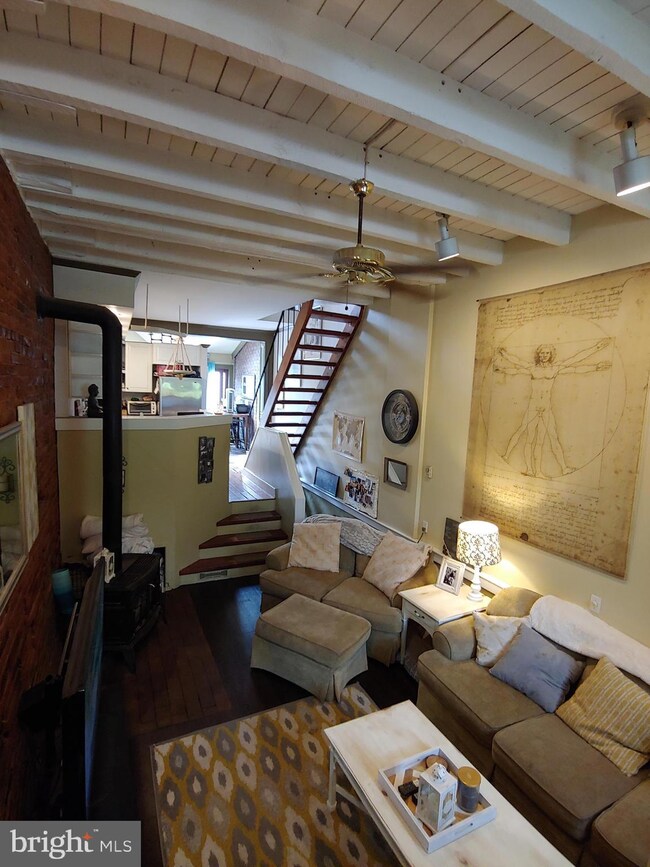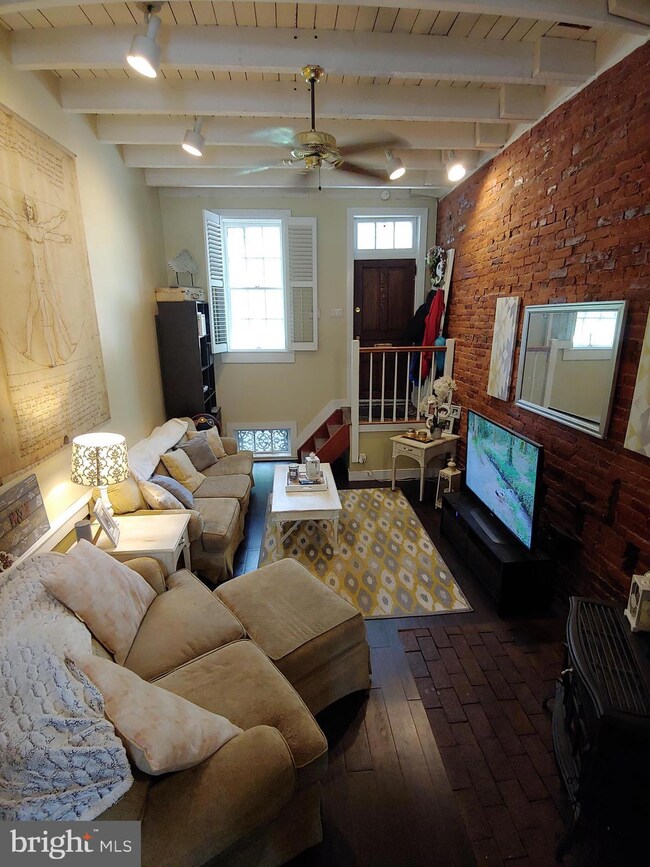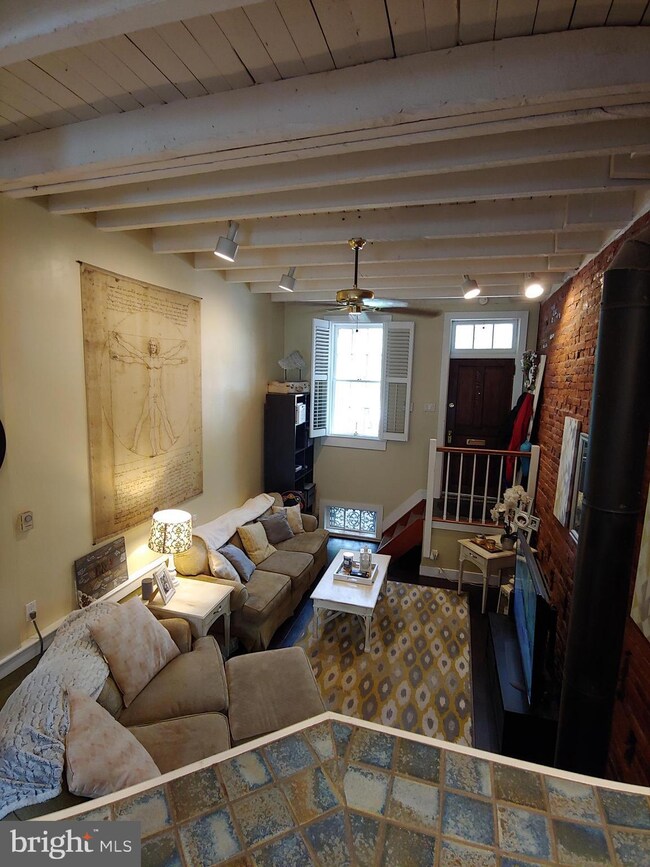
318 W Newton Ave York, PA 17401
Historic Newton Square NeighborhoodEstimated Value: $88,000 - $168,000
Highlights
- Open Floorplan
- Loft
- No HOA
- Colonial Architecture
- Sun or Florida Room
- 4-minute walk to Thackston Park
About This Home
As of October 2019Unique and inviting opportunity in the hip and upcoming Newton Square District! Perfect for that single person or couple wanting to be in the city with private parking and walking distance to downtown venues. This brick colonial style townhome is tucked away in its own private neighborhood. Walk up the newly painted front porch and step onto the custom landing inside the door where you will lavish in the open floor plan consisting of wooden cathedral ceilings and a wall of beautifully exposed bricks in the sunken living room with original hardwood floors. Cross the living room and step up into the custom designed kitchen with freshly painted ceiling and industrial staircase. Beyond the kitchen is a space you can make into your eating area, sunroom, den or office which leads to the newly painted back deck and fenced in backyard. Venture upstairs and find the large master bedroom with walk in closet and hardwood floors and a large bathroom with a step in tub. Continue to the 3rd floor and you'll find a bonus room with skylight. This could be used as another bedroom, exercise room, office or storage. Don't miss your chance to own a little piece of paradise in York City. Great investment opportunity too!
Last Agent to Sell the Property
Berkshire Hathaway HomeServices Homesale Realty Listed on: 06/06/2019

Townhouse Details
Home Type
- Townhome
Year Built
- Built in 1875
Lot Details
- 1,582 Sq Ft Lot
Home Design
- Colonial Architecture
- Brick Exterior Construction
Interior Spaces
- 1,171 Sq Ft Home
- Property has 2.5 Levels
- Open Floorplan
- Beamed Ceilings
- Skylights
- Fireplace
- Living Room
- Loft
- Sun or Florida Room
- Partial Basement
Kitchen
- Gas Oven or Range
- Dishwasher
Bedrooms and Bathrooms
- 1 Bedroom
- Walk-In Closet
- 1 Full Bathroom
Laundry
- Dryer
- Washer
Parking
- Paved Parking
- Parking Lot
Schools
- William Penn High School
Utilities
- Window Unit Cooling System
- Electric Baseboard Heater
Community Details
- No Home Owners Association
- York City Subdivision
Listing and Financial Details
- Tax Lot 0093
- Assessor Parcel Number 09-199-03-0093-00-00000
Ownership History
Purchase Details
Purchase Details
Home Financials for this Owner
Home Financials are based on the most recent Mortgage that was taken out on this home.Purchase Details
Home Financials for this Owner
Home Financials are based on the most recent Mortgage that was taken out on this home.Purchase Details
Home Financials for this Owner
Home Financials are based on the most recent Mortgage that was taken out on this home.Purchase Details
Home Financials for this Owner
Home Financials are based on the most recent Mortgage that was taken out on this home.Similar Homes in York, PA
Home Values in the Area
Average Home Value in this Area
Purchase History
| Date | Buyer | Sale Price | Title Company |
|---|---|---|---|
| Dreher Kelly | -- | Mid Atlantic Title | |
| Dreher Kelly | $99,900 | None Available | |
| Minhas Omar S | $105,000 | None Available | |
| Dalton Aaron | $91,900 | -- | |
| Ellis Scott H | $69,900 | -- |
Mortgage History
| Date | Status | Borrower | Loan Amount |
|---|---|---|---|
| Previous Owner | Dreher Kelly | $80,000 | |
| Previous Owner | Minhas Omar S | $78,400 | |
| Previous Owner | Minhas Omasr S | $13,700 | |
| Previous Owner | Minhas Omar S | $105,000 | |
| Previous Owner | Dalton Aaron | $71,900 | |
| Previous Owner | Ellis Scott H | $71,250 |
Property History
| Date | Event | Price | Change | Sq Ft Price |
|---|---|---|---|---|
| 10/21/2019 10/21/19 | Sold | $99,900 | 0.0% | $85 / Sq Ft |
| 09/17/2019 09/17/19 | Pending | -- | -- | -- |
| 08/16/2019 08/16/19 | For Sale | $99,900 | 0.0% | $85 / Sq Ft |
| 07/25/2019 07/25/19 | Pending | -- | -- | -- |
| 07/19/2019 07/19/19 | For Sale | $99,900 | 0.0% | $85 / Sq Ft |
| 06/09/2019 06/09/19 | Pending | -- | -- | -- |
| 06/06/2019 06/06/19 | For Sale | $99,900 | -- | $85 / Sq Ft |
Tax History Compared to Growth
Tax History
| Year | Tax Paid | Tax Assessment Tax Assessment Total Assessment is a certain percentage of the fair market value that is determined by local assessors to be the total taxable value of land and additions on the property. | Land | Improvement |
|---|---|---|---|---|
| 2025 | $3,341 | $52,880 | $7,710 | $45,170 |
| 2024 | $3,283 | $52,880 | $7,710 | $45,170 |
| 2023 | $3,283 | $52,880 | $7,710 | $45,170 |
| 2022 | $3,264 | $52,880 | $7,710 | $45,170 |
| 2021 | $3,174 | $52,880 | $7,710 | $45,170 |
| 2020 | $3,099 | $52,880 | $7,710 | $45,170 |
| 2019 | $3,094 | $52,880 | $7,710 | $45,170 |
| 2018 | $3,094 | $52,880 | $7,710 | $45,170 |
| 2017 | $3,135 | $52,880 | $7,710 | $45,170 |
| 2016 | -- | $52,880 | $7,710 | $45,170 |
| 2015 | $2,581 | $52,880 | $7,710 | $45,170 |
| 2014 | $2,581 | $52,880 | $7,710 | $45,170 |
Agents Affiliated with this Home
-
Michelle Gemmill

Seller's Agent in 2019
Michelle Gemmill
Berkshire Hathaway HomeServices Homesale Realty
(717) 818-1049
63 Total Sales
-
Nicholas Feudale

Buyer's Agent in 2019
Nicholas Feudale
Keller Williams Keystone Realty
(717) 858-6007
185 Total Sales
Map
Source: Bright MLS
MLS Number: PAYK118082
APN: 09-199-03-0093.00-00000
- 312 W Princess St
- 447 W King St
- 458 W Princess St
- 106 S Pershing Ave
- 41 N Newberry St
- 240 W Philadelphia St
- 476 W Market St
- 501 W Market St
- 342 W Gay Ave
- 119 S Beaver St
- 202 N Penn St
- 215 W Maple St
- 311 Smyser St
- 303 Smyser St
- 18 S George St Unit 34
- 571 W Philadelphia St
- 293 W Cottage Place
- 34 N West St
- 620 S Pershing Ave
- 280 Cottage Hill Rd
- 318 W Newton Ave
- 320 W Newton Ave
- 314 W Newton Ave Unit 316
- 322 W Newton Ave
- 324 W Newton Ave
- 326 W Newton Ave
- 328 W Newton Ave
- 332 W Newton Ave
- 341 W Newton Ave
- 343 W Newton Ave
- 345 W Newton Ave
- 344 W Newton Ave
- 347 W Newton Ave
- 339 W Newton Ave
- 346 W Newton Ave
- 351 W Newton Ave
- 321 W Princess St
- 350 W Newton Ave
- 319 W Princess St
- 323 W Princess St
