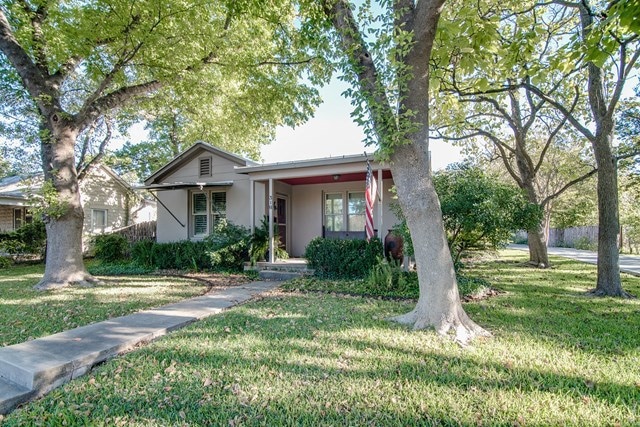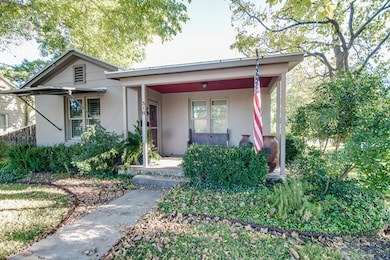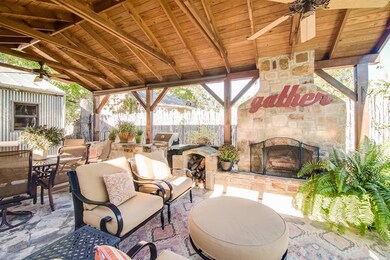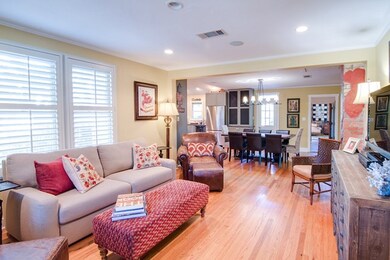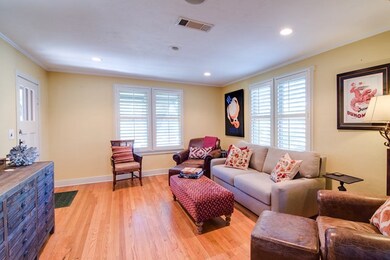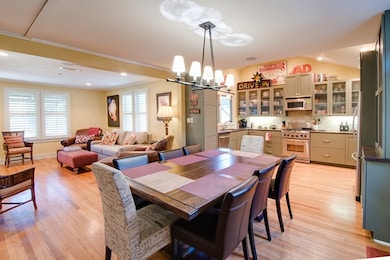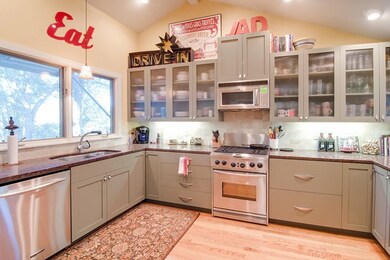
318 W Travis St Fredericksburg, TX 78624
Highlights
- Guest House
- Maid or Guest Quarters
- Outdoor Fireplace
- Outdoor Pool
- Vaulted Ceiling
- Wood Flooring
About This Home
As of November 2017THE ULTIMATE CHARMER: You will fall in love the moment you set foot on this beautiful property. The love and attention to detail shines through in every aspect of this lovely early Fredericksburgs home's restoration. 2bd 2ba main home with original wood floors and old world charm while still offering a contemporary open floor plan and amenities. The fabulous kitchen includes stainless appliances, duel fuel range, wine fridge, granite counters and lots of storage. Plus a 1 bedroom 1 bath guest house all overlooking a charming court yard and pool. Would make great B&B complex with R-2 zoning
Last Agent to Sell the Property
RE/MAX Town & Country License #TREC# 0489886 Listed on: 10/19/2017

Last Buyer's Agent
Other Agent
Other Broker
Home Details
Home Type
- Single Family
Est. Annual Taxes
- $5,201
Year Built
- Built in 1935
Lot Details
- Privacy Fence
- Level Lot
- Property is zoned R-2
Parking
- 2 Car Garage
- Open Parking
Home Design
- Combination Foundation
- Standing Seam Metal Roof
- Stucco
Interior Spaces
- 1,547 Sq Ft Home
- 1-Story Property
- Vaulted Ceiling
- Ceiling Fan
- Fireplace
- Double Pane Windows
- Window Treatments
- Washer and Dryer Hookup
Kitchen
- Range
- Dishwasher
Flooring
- Wood
- Concrete
Bedrooms and Bathrooms
- 3 Bedrooms
- Maid or Guest Quarters
- 3 Full Bathrooms
Outdoor Features
- Outdoor Pool
- Patio
- Outdoor Fireplace
Additional Homes
- Guest House
Utilities
- Central Air
- Heating Available
- Well
- High Speed Internet
- Cable TV Available
Community Details
- No Home Owners Association
- Pattons Addition Subdivision
Listing and Financial Details
- Home warranty included in the sale of the property
Ownership History
Purchase Details
Home Financials for this Owner
Home Financials are based on the most recent Mortgage that was taken out on this home.Similar Homes in Fredericksburg, TX
Home Values in the Area
Average Home Value in this Area
Purchase History
| Date | Type | Sale Price | Title Company |
|---|---|---|---|
| Warranty Deed | -- | Hill Country Titles Inc |
Mortgage History
| Date | Status | Loan Amount | Loan Type |
|---|---|---|---|
| Closed | $128,000 | No Value Available | |
| Previous Owner | $165,000 | No Value Available |
Property History
| Date | Event | Price | Change | Sq Ft Price |
|---|---|---|---|---|
| 04/04/2025 04/04/25 | Price Changed | $949,000 | -2.2% | $503 / Sq Ft |
| 01/23/2025 01/23/25 | Price Changed | $970,000 | -2.8% | $514 / Sq Ft |
| 11/15/2024 11/15/24 | For Sale | $998,000 | +43.1% | $529 / Sq Ft |
| 11/28/2017 11/28/17 | Sold | -- | -- | -- |
| 10/29/2017 10/29/17 | Pending | -- | -- | -- |
| 10/19/2017 10/19/17 | For Sale | $697,400 | -- | $451 / Sq Ft |
Tax History Compared to Growth
Tax History
| Year | Tax Paid | Tax Assessment Tax Assessment Total Assessment is a certain percentage of the fair market value that is determined by local assessors to be the total taxable value of land and additions on the property. | Land | Improvement |
|---|---|---|---|---|
| 2024 | $15,227 | $1,216,320 | $266,640 | $949,680 |
| 2023 | $14,901 | $1,216,320 | $266,640 | $949,680 |
| 2022 | $15,019 | $1,004,940 | $177,760 | $827,180 |
| 2021 | $13,814 | $818,920 | $124,190 | $694,730 |
| 2020 | $11,112 | $645,160 | $89,480 | $555,680 |
| 2019 | $11,528 | $645,160 | $89,480 | $555,680 |
| 2018 | $10,523 | $591,510 | $74,550 | $516,960 |
| 2017 | $5,640 | $340,110 | $74,550 | $265,560 |
| 2016 | $5,127 | $280,400 | $67,910 | $212,490 |
| 2015 | -- | $262,980 | $62,020 | $200,960 |
| 2014 | -- | $256,810 | $62,020 | $194,790 |
Agents Affiliated with this Home
-
Summer Mealy
S
Seller's Agent in 2024
Summer Mealy
Reno Realty Group
(830) 777-8081
3 Total Sales
-
Mike Starks

Seller's Agent in 2017
Mike Starks
RE/MAX
(830) 456-3532
186 Total Sales
-
O
Buyer's Agent in 2017
Other Agent
Other Broker
Map
Source: Central Hill Country Board of REALTORS®
MLS Number: 74656
APN: 2423
- 403 N Pecan St
- 320 W Orchard St
- TBD Herbert Schaefer Rd
- 411 W College St
- Lot 69 Oakwater Dr Unit 69
- 213 Mistletoe St
- 408 W College St
- 303 W Austin St
- 207 Mistletoe St
- 514 W Austin St
- 109 W Travis St
- 707 N Milam St
- 509 W Austin St
- 617 Courtney St
- 114 W Austin St Unit 379
- 602 W Austin St
- 511 Kristofer St
- 408 N Adams St
- 406 N Adams St
- 184 Mallard St
