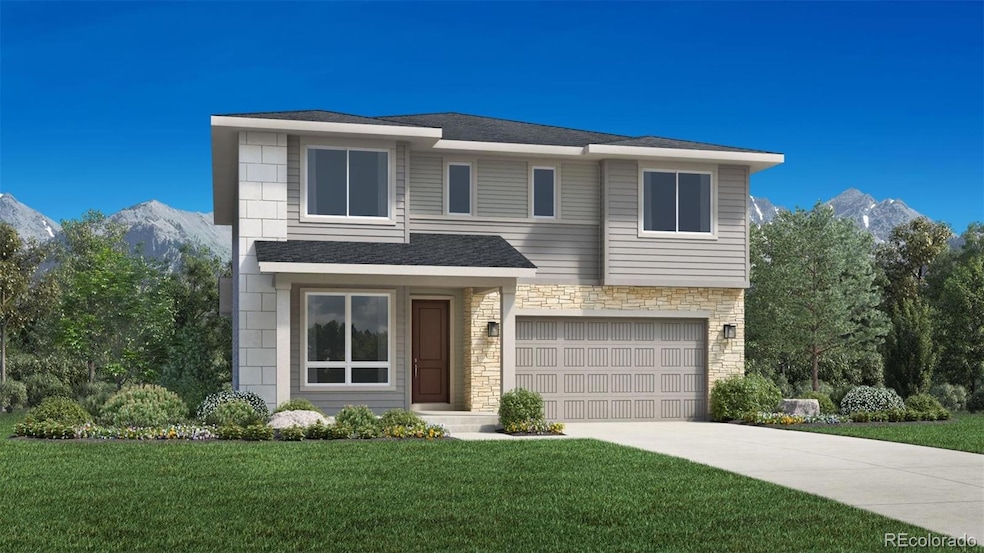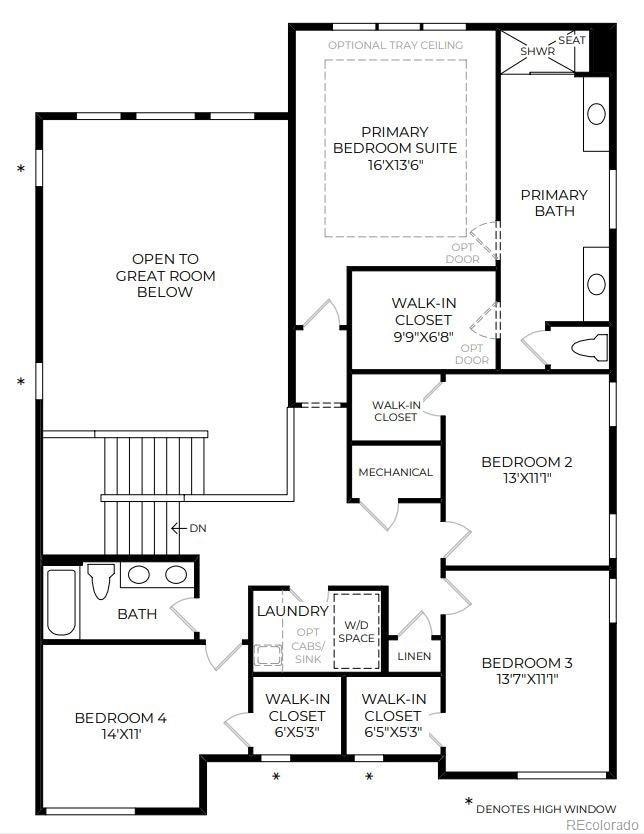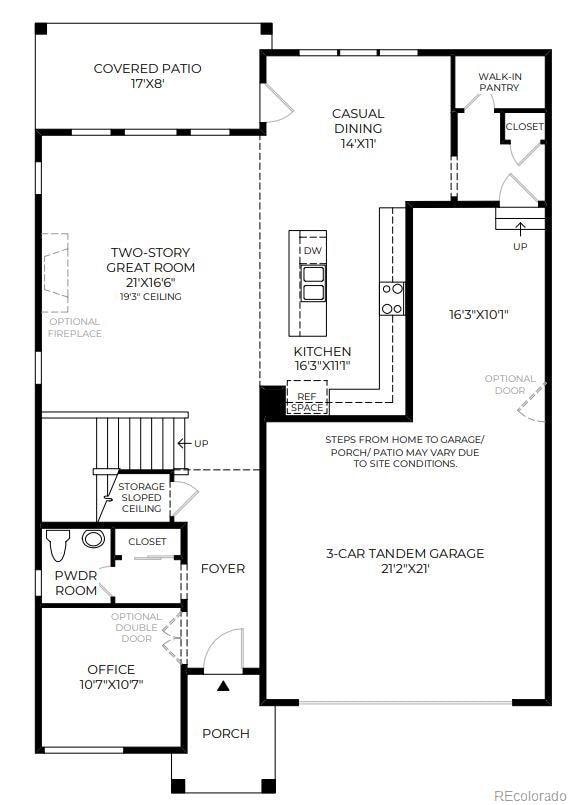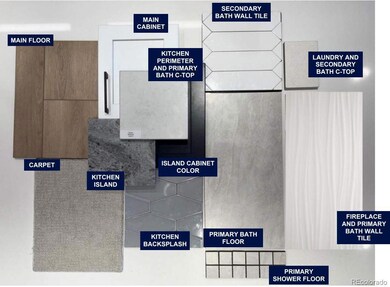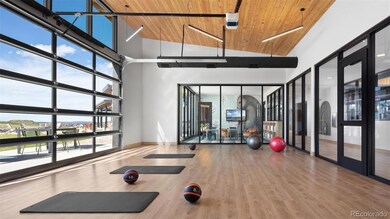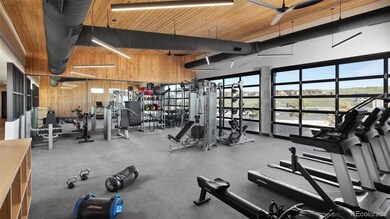318 Welded Tuff Trail Castle Rock, CO 80104
Estimated payment $4,997/month
Highlights
- Fitness Center
- New Construction
- Primary Bedroom Suite
- Flagstone Elementary School Rated A-
- Located in a master-planned community
- Mountain View
About This Home
Brand new Toll Brother's home ready late summer! Modern deluxe living. The Lathrop's inviting covered entry and welcoming foyer open onto the soaring two-story great room, with a view of the expanded covered patio beyond. The well-designed kitchen overlooks a bright casual dining area, and a large center island with a unique countertop is sure to be a focal point. The lovely master bedroom is complete with a sizable walk-in closet and spa-like master bath featuring white quartz dual vanities, large luxe glass-enclosed shower with seat, and private water closet. Secondary bedrooms feature walk-in closets and shared full hall bath. Additional highlights include a versatile study off the foyer, convenient powder room, centrally located laundry, and additional storage. Beautiful views off the covered patio will make entertaining a delight. Don't miss out on the opportunity to own one of the few remaining available Lathrop plans!
Listing Agent
Coldwell Banker Realty 56 Brokerage Email: Elise.fay@cbrealty.com,303-235-0400 License #40047854 Listed on: 06/22/2025

Home Details
Home Type
- Single Family
Est. Annual Taxes
- $7,900
Year Built
- Built in 2025 | New Construction
Lot Details
- 5,750 Sq Ft Lot
- East Facing Home
- Landscaped
- Front and Back Yard Sprinklers
HOA Fees
- $150 Monthly HOA Fees
Parking
- 3 Car Attached Garage
- Tandem Parking
Home Design
- Traditional Architecture
- Slab Foundation
- Frame Construction
- Composition Roof
- Cement Siding
- Stone Siding
- Radon Mitigation System
Interior Spaces
- 2-Story Property
- Wired For Data
- High Ceiling
- Double Pane Windows
- Entrance Foyer
- Great Room with Fireplace
- Dining Room
- Home Office
- Mountain Views
- Laundry Room
Kitchen
- Oven
- Cooktop
- Microwave
- Dishwasher
- Kitchen Island
- Quartz Countertops
- Disposal
Flooring
- Carpet
- Tile
- Vinyl
Bedrooms and Bathrooms
- 4 Bedrooms
- Primary Bedroom Suite
- Walk-In Closet
Unfinished Basement
- Partial Basement
- Sump Pump
- Stubbed For A Bathroom
- Crawl Space
Home Security
- Smart Thermostat
- Radon Detector
- Carbon Monoxide Detectors
- Fire and Smoke Detector
Eco-Friendly Details
- Smoke Free Home
Outdoor Features
- Covered Patio or Porch
- Rain Gutters
Schools
- Flagstone Elementary School
- Mesa Middle School
- Douglas County High School
Utilities
- Forced Air Heating and Cooling System
- Humidifier
- Tankless Water Heater
- High Speed Internet
- Phone Available
- Cable TV Available
Listing and Financial Details
- Exclusions: See Sales Representative for information.
- Assessor Parcel Number R0618278
Community Details
Overview
- Association fees include ground maintenance, recycling, trash
- Cohere Association, Phone Number (303) 663-0225
- Built by Toll Brothers
- Montaine Subdivision, Lathrop Prairie Floorplan
- Located in a master-planned community
- Community Parking
- Greenbelt
Amenities
- Clubhouse
Recreation
- Tennis Courts
- Community Playground
- Fitness Center
- Community Pool
- Community Spa
- Park
- Trails
Map
Home Values in the Area
Average Home Value in this Area
Tax History
| Year | Tax Paid | Tax Assessment Tax Assessment Total Assessment is a certain percentage of the fair market value that is determined by local assessors to be the total taxable value of land and additions on the property. | Land | Improvement |
|---|---|---|---|---|
| 2024 | $4,393 | $28,980 | $28,980 | -- |
| 2023 | $3,385 | $22,540 | $22,540 | $0 |
| 2022 | -- | $12,440 | $12,440 | -- |
| 2021 | -- | $12,440 | $12,440 | -- |
Property History
| Date | Event | Price | Change | Sq Ft Price |
|---|---|---|---|---|
| 08/08/2025 08/08/25 | Sold | $790,000 | 0.0% | $299 / Sq Ft |
| 08/05/2025 08/05/25 | Off Market | $790,000 | -- | -- |
| 07/01/2025 07/01/25 | For Sale | $790,000 | -- | $299 / Sq Ft |
Source: REcolorado®
MLS Number: 4385502
APN: 2505-262-15-002
- 304 Welded Tuff Trail
- 332 Welded Tuff Trail
- 138 Welded Tuff Trail
- 291 Welded Tuff Trail
- 265 Welded Tuff Trail
- 425 Welded Tuff Trail
- 445 Welded Tuff Trail
- 428 Welded Tuff Trail
- 206 Welded Tuff Trail
- 752 Coal Bank Trail
- Haxtun-Montaine Plan at Montaine - Overlook Collection
- Pearl-Montaine Plan at Montaine - Overlook Collection
- Wiley-Montaine Plan at Montaine - Overlook Collection
- Fisher-Montaine Plan at Montaine - Overlook Collection
- Lathrop Plan at Montaine - Point Collection
- Harvey Plan at Montaine - Point Collection
- Eldorado Plan at Montaine - Point Collection
- Chatfield Plan at Montaine - Estate Collection
- Bross Plan at Montaine - Estate Collection
- Shavano Plan at Montaine - Estate Collection
