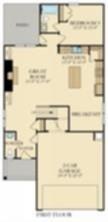
$430,000
- 3 Beds
- 4 Baths
- 2,203 Sq Ft
- 460 Rabbit Run
- McDonough, GA
Escape to Your Private Woodland Sanctuary at 460 Rabbit Run, McDonough! Imagine coming home to your own 5.27-acre slice of paradise, nestled amidst towering trees in the heart of McDonough. 460 Rabbit Run isn't just a house; it's a lifestyle—a serene retreat where you can unwind and reconnect with nature, all while enjoying the convenience of suburban living. Step inside and be greeted by an
Glynn Servy Weichert, Realtors - The Collective
