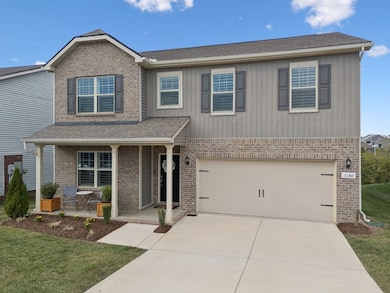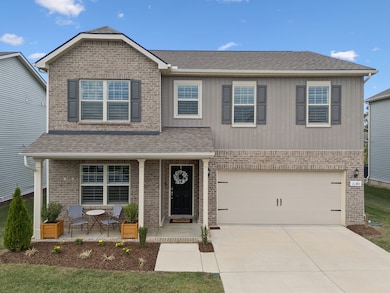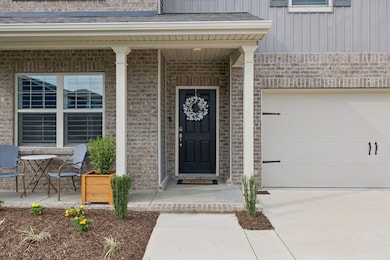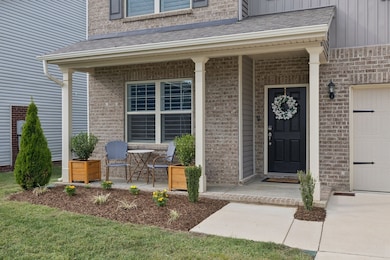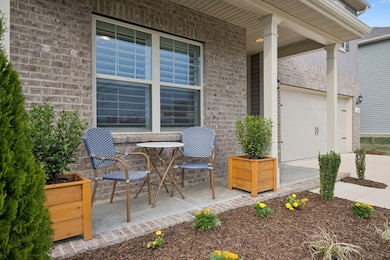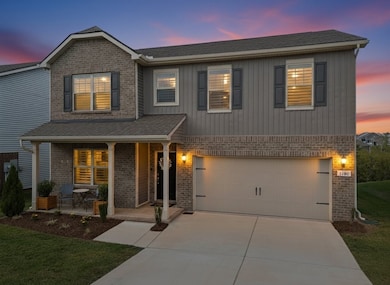3180 Chaplins Trace Columbia, TN 38401
Estimated payment $2,818/month
Highlights
- Traditional Architecture
- Covered Patio or Porch
- 2 Car Attached Garage
- High Ceiling
- Cul-De-Sac
- Double Vanity
About This Home
From the very beginning, this home has been thoughtfully cared for. The owners were involved throughout the entire build process, visiting often to ensure things were done right, and their pride of ownership shows in every detail. Inside, the entire home has been freshly painted with washable walls, and custom wooden shutters—handcrafted in Georgia and installed on every window—add both beauty and energy efficiency. This spacious 5-bedroom home includes a primary suite with en-suite bathroom and custom wooden shelving in the closet. The wood-burning fireplace adds cozy charm, and the front room serves as a library or sitting room. Upstairs, the loft has been transformed into a media room. Modern conveniences include Cat6 Ethernet for wired internet throughout the home, a smart door lock, and a smart doorbell. Outside, fresh flower beds, new mulch, and landscape matting create a welcoming curb appeal, while a private, wooded backyard provides peace and quiet with no neighbors behind. Enjoy the view of wildlife from the back patio with railing, or relax on the covered front porch and listen to the rainfall. Practical updates make living here easy, too. The HVAC has been serviced multiple times a year, quarterly pest control is in place, and French drains help keep the yard in great shape. The garage offers extra functionality with a loft for storage and a 220-volt outlet for charging needs. The driveway and porch have just been power washed, giving everything a crisp, clean feel. This home is tucked on a cul-de-sac street in a walkable neighborhood, offering both community and privacy. Conveniently situated just off Carter’s Creek Pike, you’re minutes from Spring Hill Crossings, Saturn Parkway/I-65, and the downtown Columbia square. For peace of mind, the home has already been pre-inspected by a licensed inspector. Preferred lender is offering up to 1% in concessions.
Listing Agent
Simple Real Estate - Keller Williams Brokerage Phone: 6154146096 License #331349 Listed on: 09/20/2025
Co-Listing Agent
Keller Williams Realty Brokerage Phone: 6154146096 License #368656
Home Details
Home Type
- Single Family
Est. Annual Taxes
- $2,968
Year Built
- Built in 2022
Lot Details
- 8,276 Sq Ft Lot
- Cul-De-Sac
HOA Fees
- $30 Monthly HOA Fees
Parking
- 2 Car Attached Garage
- 4 Open Parking Spaces
- Front Facing Garage
- Garage Door Opener
- Driveway
Home Design
- Traditional Architecture
- Brick Exterior Construction
- Shingle Roof
- Vinyl Siding
Interior Spaces
- 2,766 Sq Ft Home
- Property has 2 Levels
- High Ceiling
- Wood Burning Fireplace
- Entrance Foyer
- Living Room with Fireplace
- Interior Storage Closet
- Washer and Electric Dryer Hookup
- Property Views
Kitchen
- Microwave
- Ice Maker
- Dishwasher
- Kitchen Island
- Disposal
Flooring
- Carpet
- Laminate
- Tile
Bedrooms and Bathrooms
- 5 Bedrooms | 1 Main Level Bedroom
- Walk-In Closet
- 3 Full Bathrooms
- Double Vanity
Home Security
- Indoor Smart Camera
- Fire and Smoke Detector
Schools
- Spring Hill Elementary School
- Spring Hill Middle School
- Spring Hill High School
Utilities
- Air Filtration System
- Central Heating and Cooling System
- Underground Utilities
Additional Features
- Air Purifier
- Covered Patio or Porch
Community Details
- Homestead At Carters Station Subdivision
Listing and Financial Details
- Assessor Parcel Number 041M B 00900 000
Map
Home Values in the Area
Average Home Value in this Area
Tax History
| Year | Tax Paid | Tax Assessment Tax Assessment Total Assessment is a certain percentage of the fair market value that is determined by local assessors to be the total taxable value of land and additions on the property. | Land | Improvement |
|---|---|---|---|---|
| 2024 | $2,072 | $108,500 | $12,500 | $96,000 |
| 2023 | $2,072 | $108,500 | $12,500 | $96,000 |
| 2022 | $342 | $12,500 | $12,500 | -- |
Property History
| Date | Event | Price | List to Sale | Price per Sq Ft | Prior Sale |
|---|---|---|---|---|---|
| 11/10/2025 11/10/25 | For Sale | $482,000 | 0.0% | $174 / Sq Ft | |
| 11/09/2025 11/09/25 | Off Market | $482,000 | -- | -- | |
| 10/29/2025 10/29/25 | Price Changed | $482,000 | -0.2% | $174 / Sq Ft | |
| 10/16/2025 10/16/25 | Price Changed | $483,000 | -0.4% | $175 / Sq Ft | |
| 10/03/2025 10/03/25 | Price Changed | $485,000 | -1.0% | $175 / Sq Ft | |
| 09/25/2025 09/25/25 | Price Changed | $489,900 | -1.0% | $177 / Sq Ft | |
| 09/20/2025 09/20/25 | For Sale | $495,000 | +1.3% | $179 / Sq Ft | |
| 10/07/2022 10/07/22 | Sold | $488,490 | 0.0% | $176 / Sq Ft | View Prior Sale |
| 11/01/2021 11/01/21 | Pending | -- | -- | -- | |
| 11/01/2021 11/01/21 | Off Market | $488,490 | -- | -- | |
| 09/30/2021 09/30/21 | For Sale | -- | -- | -- | |
| 09/26/2021 09/26/21 | For Sale | -- | -- | -- | |
| 09/26/2021 09/26/21 | For Sale | $490,490 | -- | $177 / Sq Ft |
Purchase History
| Date | Type | Sale Price | Title Company |
|---|---|---|---|
| Special Warranty Deed | $488,490 | Foundation Title & Escrow | |
| Special Warranty Deed | $488,490 | Foundation Title & Escrow |
Mortgage History
| Date | Status | Loan Amount | Loan Type |
|---|---|---|---|
| Open | $238,490 | New Conventional |
Source: Realtracs
MLS Number: 2999914
APN: 041M-B-009.00
- 3332 Tucker Trace
- 3280 Holiday Ln
- 3163 Chaplins Trace
- 3278 Holiday Ln
- 3397 Tucker Trace
- 3396 Tucker Trace
- 3388 Tucker Trace
- 3238 Hearth Hollow Rd
- 4014 Sadie St
- 1576 Frye Rd
- 2928 Hen Brook Dr
- 3250 Hearth Hollow Rd
- 1584 Frye Rd
- 3033 Goodtown Trace
- 2918 Hen Brook Dr
- 3374 Tucker Trace
- 3367 Tucker Trace
- 3380 Tucker Trace
- 1400 Brook Dr
- 1580 Frye Rd
- 3507 Peace Rd
- 3277 Holiday Ln
- 4174 Lively St
- 4304 Briar Ln
- 2572 Napa Valley Way
- 2718 Wind Gap Dr
- 2600 Napa Valley Way
- 1514-1543 Richmond Rd
- 2401 Arden Village Dr
- 2400A Arden Village Dr
- 2710 Fordham St
- 2400 Arden Village Dr Unit B
- 2400 Arden Village Dr Unit G
- 2513 Nashville Hwy
- 3571 Fellowship Rd
- 3573 Fellowship Rd
- 2526 Drumwright Way
- 3548 Fellowship Rd
- 2805 Belle Meade Place
- 2934 Jacobs Valley Ct

