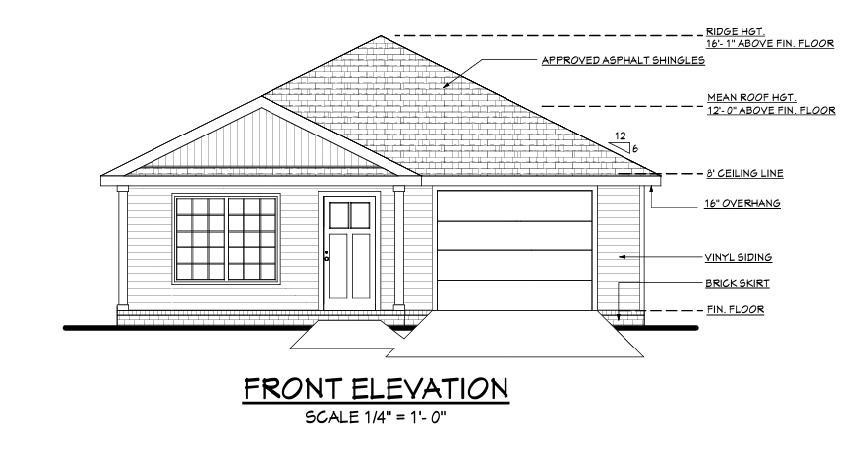
3180 Chestnut St Crestview, FL 32539
Highlights
- Traditional Architecture
- Living Room
- Central Heating and Cooling System
- Porch
- Laundry Room
- Under Construction
About This Home
As of December 2023Charming New Construction Home Featuring An Open Floor Plan And Granite Counter Tops. This Home Has Both A Front And Back Porch For Enjoyment.
Last Agent to Sell the Property
World Impact Real Estate License #3319547 Listed on: 12/10/2020

Home Details
Home Type
- Single Family
Est. Annual Taxes
- $2,020
Year Built
- Built in 2021 | Under Construction
Lot Details
- 6,970 Sq Ft Lot
- Lot Dimensions are 50x140
- Property fronts a county road
- Property is zoned County
Home Design
- Traditional Architecture
- Brick Exterior Construction
- Dimensional Roof
- Composition Shingle Roof
- Concrete Siding
- Vinyl Siding
- Vinyl Trim
Interior Spaces
- 1,502 Sq Ft Home
- 1-Story Property
- Living Room
- Laundry Room
Kitchen
- Electric Oven or Range
- Microwave
- Dishwasher
Bedrooms and Bathrooms
- 3 Bedrooms
- 2 Full Bathrooms
- Dual Vanity Sinks in Primary Bathroom
Outdoor Features
- Porch
Schools
- Northwood Elementary School
- Davidson Middle School
- Crestview High School
Utilities
- Central Heating and Cooling System
- Electric Water Heater
- Septic Tank
Community Details
- Garden City Subdivision
Listing and Financial Details
- Assessor Parcel Number 15-4N-23-1020-0017-0150
Ownership History
Purchase Details
Home Financials for this Owner
Home Financials are based on the most recent Mortgage that was taken out on this home.Purchase Details
Home Financials for this Owner
Home Financials are based on the most recent Mortgage that was taken out on this home.Similar Homes in Crestview, FL
Home Values in the Area
Average Home Value in this Area
Purchase History
| Date | Type | Sale Price | Title Company |
|---|---|---|---|
| Warranty Deed | $270,000 | Waypoint Title | |
| Warranty Deed | $270,000 | Waypoint Title | |
| Warranty Deed | $215,000 | Knight Barry Title Sln Inc |
Mortgage History
| Date | Status | Loan Amount | Loan Type |
|---|---|---|---|
| Open | $270,000 | VA | |
| Closed | $270,000 | VA | |
| Previous Owner | $217,171 | New Conventional |
Property History
| Date | Event | Price | Change | Sq Ft Price |
|---|---|---|---|---|
| 12/28/2023 12/28/23 | Sold | $270,000 | 0.0% | $180 / Sq Ft |
| 11/12/2023 11/12/23 | Pending | -- | -- | -- |
| 10/23/2023 10/23/23 | Price Changed | $269,900 | -3.6% | $180 / Sq Ft |
| 10/02/2023 10/02/23 | Price Changed | $279,900 | -2.5% | $186 / Sq Ft |
| 09/25/2023 09/25/23 | For Sale | $287,000 | +33.5% | $191 / Sq Ft |
| 04/26/2021 04/26/21 | Sold | $215,000 | 0.0% | $143 / Sq Ft |
| 12/10/2020 12/10/20 | Pending | -- | -- | -- |
| 12/10/2020 12/10/20 | For Sale | $215,000 | -- | $143 / Sq Ft |
Tax History Compared to Growth
Tax History
| Year | Tax Paid | Tax Assessment Tax Assessment Total Assessment is a certain percentage of the fair market value that is determined by local assessors to be the total taxable value of land and additions on the property. | Land | Improvement |
|---|---|---|---|---|
| 2024 | $2,020 | $234,706 | $30,012 | $204,694 |
| 2023 | $2,020 | $234,273 | $28,048 | $206,225 |
| 2022 | $2,210 | $216,255 | $26,213 | $190,042 |
| 2021 | $354 | $24,951 | $24,951 | $0 |
| 2020 | $103 | $8,806 | $8,806 | $0 |
Agents Affiliated with this Home
-
Moe Mossa

Seller's Agent in 2023
Moe Mossa
Savvy Avenue LLC
(888) 490-1268
2,751 Total Sales
-
S
Buyer's Agent in 2023
Shaunice Clay
Coldwell Banker Realty
-
Stephanie Day
S
Seller's Agent in 2021
Stephanie Day
World Impact Real Estate
(850) 398-0345
53 Total Sales
-
Tomasz Bielenin

Buyer's Agent in 2021
Tomasz Bielenin
RE/MAX
(850) 682-8309
243 Total Sales
Map
Source: Emerald Coast Association of REALTORS®
MLS Number: 860677
APN: 15-4N-23-1020-0017-0150
- 3158 Chestnut St
- 3154 Maple St
- 3154 Main St
- 6447 Georgia Ave
- 3163 Haskell Langley Rd
- 3211 Maple St
- 3223 Maple St
- 6541 Burleson Blvd
- 6537 Burleson Blvd
- 6543 Burleson Blvd
- 6539 Burleson Blvd
- 6535 Burleson Blvd
- 6533 Burleson Blvd
- 6531 Burleson Blvd
- 6529 Burleson Blvd
- 6527 Burleson Blvd
- Lot 1 Kylito Cir
- Lot 2 Kylito Cir
- 6388 Highway 85 N
- 3107 van Day Way
