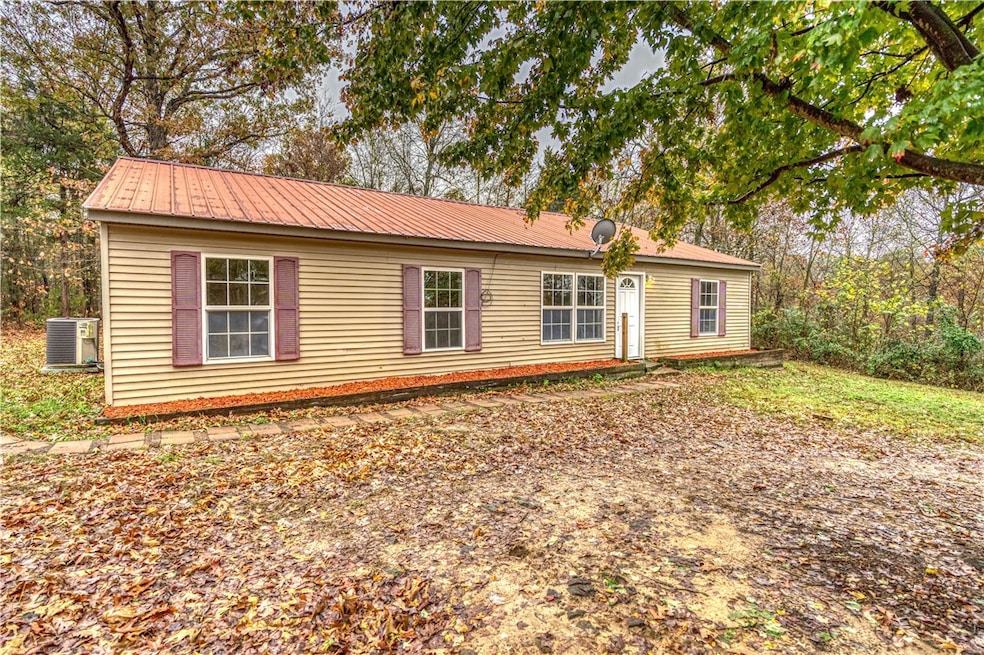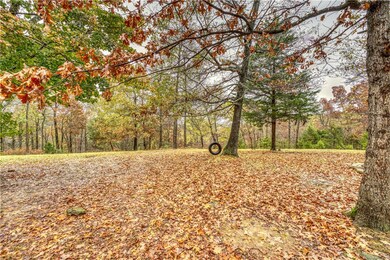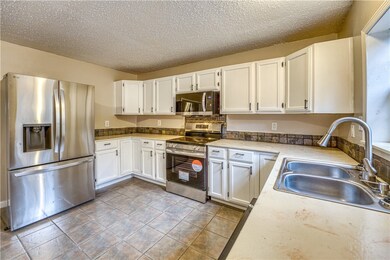
3180 Hidden Loop Harrison, AR 72601
Highlights
- Separate Outdoor Workshop
- Eat-In Kitchen
- Cooling Available
- Valley Springs Middle School Rated A
- Double Pane Windows
- Landscaped with Trees
About This Home
As of January 2025Look no further! This 4 bedroom, 2 full bathroom home has been updated with fresh new vinyl flooring, paint, appliances, a completely re-worked smooth gravel driveway, and more! Built in 2006 this home rests on a very secluded 1.18 acres (you can not see a single neighbor around!) about 10 minutes outside of town. Features you will appreciate: metal roof, fresh landscaping, easy to drive a car on a new gravel driveway, new stainless appliances, solid surface tops, split bedroom floor plan, oversized bathrooms, outbuilding for storage, large utility room, seclusion and privacy, fenced on 3 sides and much more! Don't let this one get away! You won't find a better property for the???????????????????????????????????????? price!
Last Agent to Sell the Property
Coldwell Banker Harris McHaney & Faucette - Harris Brokerage Phone: 479-521-0220 License #EB00089342 Listed on: 11/11/2024
Last Buyer's Agent
Coldwell Banker Harris McHaney & Faucette - Harris Brokerage Phone: 479-521-0220 License #EB00089342 Listed on: 11/11/2024
Home Details
Home Type
- Single Family
Est. Annual Taxes
- $496
Year Built
- Built in 2006
Lot Details
- 1.14 Acre Lot
- Property fronts a county road
- Partially Fenced Property
- Level Lot
- Landscaped with Trees
Parking
- Gravel Driveway
Home Design
- Block Foundation
- Metal Roof
- Vinyl Siding
Interior Spaces
- 1,600 Sq Ft Home
- 1-Story Property
- Ceiling Fan
- Double Pane Windows
- Vinyl Clad Windows
- Washer and Dryer Hookup
Kitchen
- Eat-In Kitchen
- Electric Oven
- Electric Cooktop
- Microwave
Flooring
- Ceramic Tile
- Vinyl
Bedrooms and Bathrooms
- 4 Bedrooms
- Split Bedroom Floorplan
- 2 Full Bathrooms
Outdoor Features
- Separate Outdoor Workshop
- Outdoor Storage
Location
- Outside City Limits
Utilities
- Cooling Available
- Heat Pump System
- Electric Water Heater
- Septic Tank
Ownership History
Purchase Details
Home Financials for this Owner
Home Financials are based on the most recent Mortgage that was taken out on this home.Purchase Details
Home Financials for this Owner
Home Financials are based on the most recent Mortgage that was taken out on this home.Purchase Details
Home Financials for this Owner
Home Financials are based on the most recent Mortgage that was taken out on this home.Purchase Details
Home Financials for this Owner
Home Financials are based on the most recent Mortgage that was taken out on this home.Purchase Details
Similar Homes in Harrison, AR
Home Values in the Area
Average Home Value in this Area
Purchase History
| Date | Type | Sale Price | Title Company |
|---|---|---|---|
| Warranty Deed | $94,000 | Titlenet Solutions | |
| Warranty Deed | $64,694 | None Available | |
| Special Warranty Deed | $33,250 | Community First Title | |
| Warranty Deed | $78,000 | Community First Title Inc | |
| Deed | -- | -- |
Mortgage History
| Date | Status | Loan Amount | Loan Type |
|---|---|---|---|
| Open | $163,920 | New Conventional | |
| Closed | $94,949 | New Conventional | |
| Closed | $94,949 | New Conventional | |
| Previous Owner | $83,159 | FHA | |
| Previous Owner | $35,062 | Purchase Money Mortgage | |
| Previous Owner | $78,600 | New Conventional | |
| Previous Owner | $59,000 | Adjustable Rate Mortgage/ARM |
Property History
| Date | Event | Price | Change | Sq Ft Price |
|---|---|---|---|---|
| 01/27/2025 01/27/25 | Sold | $204,900 | +2.5% | $128 / Sq Ft |
| 12/18/2024 12/18/24 | Pending | -- | -- | -- |
| 11/26/2024 11/26/24 | Price Changed | $199,900 | -2.4% | $125 / Sq Ft |
| 11/11/2024 11/11/24 | For Sale | $204,900 | +66.6% | $128 / Sq Ft |
| 10/28/2024 10/28/24 | Sold | $123,000 | -24.5% | $77 / Sq Ft |
| 10/22/2024 10/22/24 | Pending | -- | -- | -- |
| 09/30/2024 09/30/24 | Price Changed | $163,000 | -1.2% | $102 / Sq Ft |
| 09/19/2024 09/19/24 | For Sale | $165,000 | 0.0% | $103 / Sq Ft |
| 08/30/2024 08/30/24 | Pending | -- | -- | -- |
| 08/26/2024 08/26/24 | For Sale | $165,000 | +94.8% | $103 / Sq Ft |
| 09/02/2015 09/02/15 | Sold | $84,694 | +6.0% | $53 / Sq Ft |
| 08/03/2015 08/03/15 | Pending | -- | -- | -- |
| 02/09/2015 02/09/15 | For Sale | $79,900 | +140.3% | $50 / Sq Ft |
| 12/30/2014 12/30/14 | Sold | $33,250 | -29.5% | $21 / Sq Ft |
| 11/30/2014 11/30/14 | Pending | -- | -- | -- |
| 10/21/2014 10/21/14 | For Sale | $47,157 | -- | $29 / Sq Ft |
Tax History Compared to Growth
Tax History
| Year | Tax Paid | Tax Assessment Tax Assessment Total Assessment is a certain percentage of the fair market value that is determined by local assessors to be the total taxable value of land and additions on the property. | Land | Improvement |
|---|---|---|---|---|
| 2024 | $751 | $19,550 | $910 | $18,640 |
| 2023 | $886 | $19,550 | $910 | $18,640 |
| 2022 | $546 | $19,550 | $910 | $18,640 |
| 2021 | $517 | $19,550 | $910 | $18,640 |
| 2020 | $476 | $18,010 | $910 | $17,100 |
| 2019 | $494 | $18,010 | $910 | $17,100 |
| 2018 | $519 | $18,010 | $910 | $17,100 |
| 2017 | $377 | $18,010 | $910 | $17,100 |
| 2016 | $377 | $18,010 | $910 | $17,100 |
| 2015 | $712 | $18,540 | $910 | $17,630 |
| 2014 | $708 | $18,440 | $810 | $17,630 |
Agents Affiliated with this Home
-
Tara Fleming

Seller's Agent in 2025
Tara Fleming
Coldwell Banker Harris McHaney & Faucette - Harris
(479) 409-1716
168 Total Sales
-
Jerry Don Head

Seller's Agent in 2015
Jerry Don Head
Ozark Haven Realty
(870) 715-0144
53 Total Sales
-
Jill Head
J
Buyer's Agent in 2015
Jill Head
Ozark Haven Realty
(870) 688-6928
-
Melissa Leal

Seller's Agent in 2014
Melissa Leal
Roger Turner Realty, Inc.
(870) 715-5191
168 Total Sales
Map
Source: Northwest Arkansas Board of REALTORS®
MLS Number: 1291655
APN: 020-03438-107
- 6952 Whispering Pine Rd
- 3849 Hwy 206 E
- 3277 Bellefonte Rd
- 0 Nc 3320 Box 267b Unit 1283833
- 3309 Nc 421
- 4639 Quail Ct
- 0 Nc 2909 Unit 1300730
- 80 Nc 3350
- 16 Nc 3350
- Nc 3320 Box 267 B
- 781 Nc 3421
- 4252 Bellefonte Rd
- 0 Nc 3510 Unit 148259
- 7792 Bubbling Springs Rd
- 2007 Nc 3400
- 0 Nc 3400 Unit 24-1495
- 11736 W Hwy 206
- Lot 34 Peaceful Place
- 6673 Bubbling Springs Rd S
- 2786 Nc 3510






