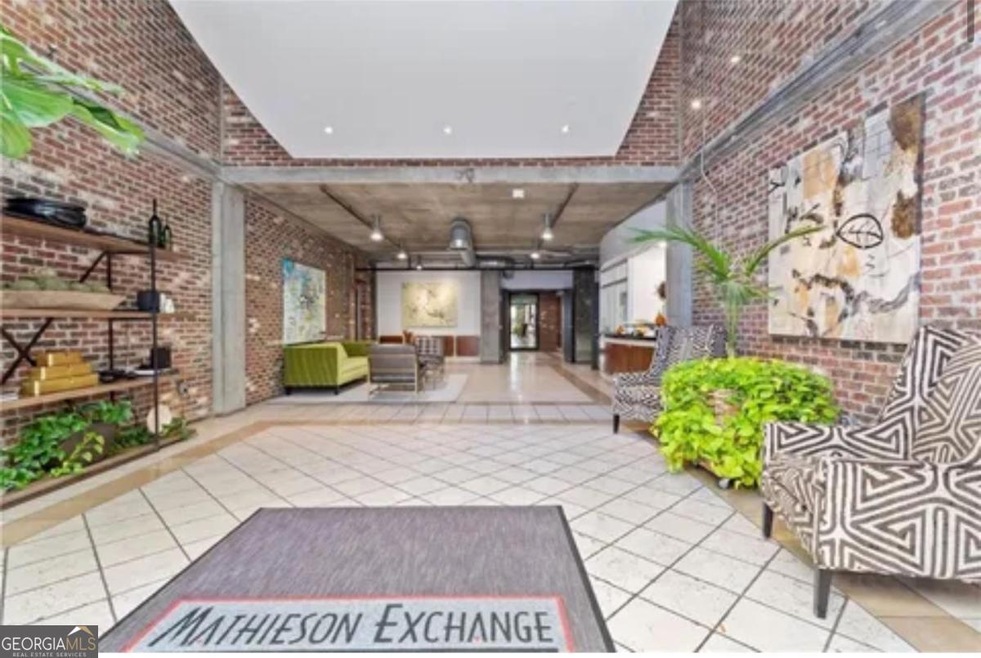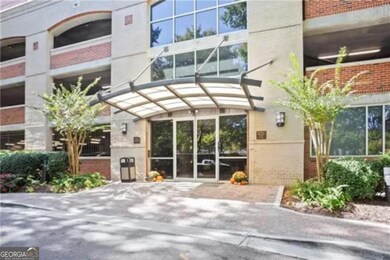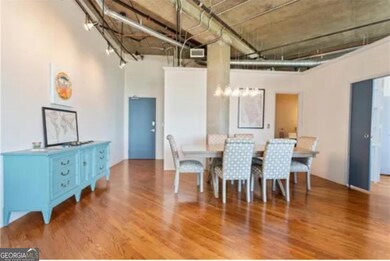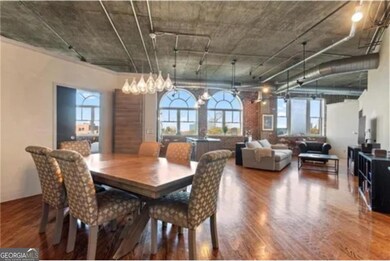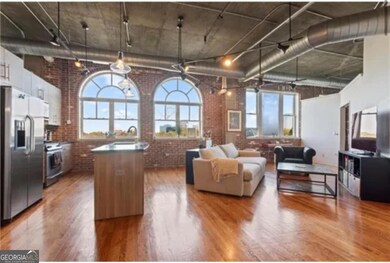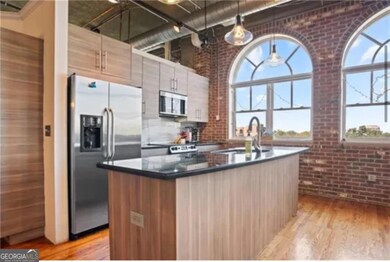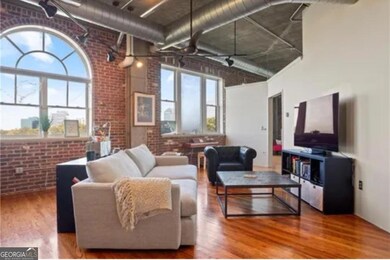Mathieson Exchange Lofts 3180 Mathieson Dr NE Unit 807 Atlanta, GA 30305
Buckhead Forest NeighborhoodEstimated payment $4,415/month
Highlights
- Fitness Center
- Above Ground Pool
- Clubhouse
- Smith Elementary School Rated A-
- City View
- Property is near public transit
About This Home
Extraordinary opportunity to own in one of Atlanta's most coveted residences, the Mathieson Exchange Lofts. Perfectly situated in the heart of Buckhead's premier shopping district, this exceptional loft combines timeless industrial character with modern sophistication. Exposed brick walls, architectural ductwork, and expansive windows fill the space with natural light while providing impressive views of the surrounding cityscape. The chef's kitchen serves as a stunning centerpiece, featuring custom cabinetry, granite countertops, a striking Brazilian marble backsplash, under-cabinet lighting, and a generous sized island. At one end of the loft, the primary suite offers comfort and privacy. Slide the custom oak door to reveal an oversized bedroom complete with a private balcony overlooking a lush tree canopy and the Buckhead skyline. The spa-inspired primary bath features Bardiglio marble counters, vessel sinks, an oversized shower with large-format tile, a frameless glass enclosure, Kohler shower speakers, a towel warmer with timer, and a separate soaking tub. The guest bedroom provides flexibility, ideal as a home office or to accommodate a queen-sized bed. The guest bath includes an updated vanity and modern finishes. Additional highlights include remote controlled electric blinds, surround-sound wiring, rich hardwood flooring, designer lighting throughout, and updated plumbing and HVAC system. This move-in-ready loft offers every modern convenience, along with two deeded parking spaces on the lobby level for effortless access and a private storage unit for additional space. Residents enjoy a 24-hour concierge, secure keycard access, and resort-style amenities - including a pool and hot tub with grills, a fitness center, and a rooftop clubhouse with billiards, a large-screen TV, a catering kitchen, and an outdoor terrace featuring a bar and fire pit. The building also includes a dedicated elevator for moving furniture and artwork. Situated directly across from Buckhead's finest dining, bars, and shopping, this residence exemplifies the ultimate blend of luxury, convenience, and style.
Property Details
Home Type
- Condominium
Est. Annual Taxes
- $8,280
Year Built
- Built in 2001
HOA Fees
- $852 Monthly HOA Fees
Home Design
- Brick Exterior Construction
Interior Spaces
- 1-Story Property
- Roommate Plan
- Ceiling Fan
- Double Pane Windows
- Wood Flooring
- Laundry in Hall
Kitchen
- Breakfast Bar
- Oven or Range
- Microwave
- Dishwasher
- Kitchen Island
- Solid Surface Countertops
- Disposal
Bedrooms and Bathrooms
- 2 Main Level Bedrooms
- 2 Full Bathrooms
- Double Vanity
Home Security
Parking
- 2 Parking Spaces
- Assigned Parking
Outdoor Features
- Above Ground Pool
- Patio
Location
- Property is near public transit
- Property is near shops
- City Lot
Schools
- Smith Primary/Elementary School
- Sutton Middle School
- North Atlanta High School
Utilities
- Central Heating and Cooling System
- Underground Utilities
- Cable TV Available
Additional Features
- Energy-Efficient Appliances
- Two or More Common Walls
Community Details
Overview
- Association fees include maintenance exterior, ground maintenance, pest control, reserve fund, security, trash
- High-Rise Condominium
- Mathieson Exchange Lofts Subdivision
Amenities
Recreation
Security
- Card or Code Access
- Fire and Smoke Detector
- Fire Sprinkler System
Map
About Mathieson Exchange Lofts
Home Values in the Area
Average Home Value in this Area
Tax History
| Year | Tax Paid | Tax Assessment Tax Assessment Total Assessment is a certain percentage of the fair market value that is determined by local assessors to be the total taxable value of land and additions on the property. | Land | Improvement |
|---|---|---|---|---|
| 2025 | $6,451 | $202,240 | $29,800 | $172,440 |
| 2023 | $8,373 | $202,240 | $29,800 | $172,440 |
| 2022 | $7,799 | $192,720 | $30,160 | $162,560 |
| 2021 | $7,624 | $188,200 | $28,240 | $159,960 |
| 2020 | $6,173 | $199,280 | $28,720 | $170,560 |
| 2019 | $116 | $217,080 | $27,280 | $189,800 |
| 2018 | $5,197 | $193,960 | $12,080 | $181,880 |
| 2017 | $5,407 | $154,000 | $17,320 | $136,680 |
| 2016 | $5,422 | $154,000 | $17,320 | $136,680 |
| 2015 | $7,526 | $173,360 | $19,520 | $153,840 |
| 2014 | $5,960 | $131,440 | $16,960 | $114,480 |
Property History
| Date | Event | Price | List to Sale | Price per Sq Ft | Prior Sale |
|---|---|---|---|---|---|
| 11/03/2025 11/03/25 | For Sale | $545,000 | +12.4% | $356 / Sq Ft | |
| 10/30/2020 10/30/20 | Sold | $485,000 | -6.7% | $316 / Sq Ft | View Prior Sale |
| 09/07/2020 09/07/20 | Price Changed | $520,000 | -2.8% | $339 / Sq Ft | |
| 08/24/2020 08/24/20 | For Sale | $535,000 | +39.0% | $349 / Sq Ft | |
| 07/24/2015 07/24/15 | Sold | $385,000 | -3.8% | $251 / Sq Ft | View Prior Sale |
| 06/08/2015 06/08/15 | For Sale | $400,000 | -- | $261 / Sq Ft |
Purchase History
| Date | Type | Sale Price | Title Company |
|---|---|---|---|
| Warranty Deed | $485,000 | -- | |
| Warranty Deed | $385,000 | -- | |
| Warranty Deed | $395,000 | -- | |
| Deed | $355,400 | -- |
Mortgage History
| Date | Status | Loan Amount | Loan Type |
|---|---|---|---|
| Open | $459,250 | New Conventional | |
| Previous Owner | $395,000 | New Conventional | |
| Previous Owner | $284,250 | New Conventional |
Source: Georgia MLS
MLS Number: 10637757
APN: 17-0061-0016-041-6
- 3180 Mathieson Dr NE Unit 502
- 3180 Mathieson Dr NE Unit 1205
- 3180 Mathieson Dr NE Unit 1010
- 3107 Peachtree Rd Unit 1702
- 3235 Roswell Rd NE Unit 609
- 3235 Roswell Rd NE Unit 617
- 3235 Roswell Rd NE Unit 402
- 3235 Roswell Rd NE Unit 702
- 3107 Peachtree Rd NE Unit 1803
- 3107 Peachtree Rd NE Unit 1702
- 3107 Peachtree Rd NE Unit 1402
- 3107 Peachtree Rd NE Unit 1504
- 3107 Peachtree Rd NE Unit 1005
- 3107 Peachtree Rd NE Unit 2003
- 3107 Peachtree Rd NE Unit 1101
- 325 E Paces Ferry Rd NE Unit 1704
- 325 E Paces Ferry Rd NE Unit 602
- 3180 Mathieson Dr NE Unit 502
- 3172 Roswell Rd NW
- 3172 Roswell Rd NW Unit 1015
- 3172 Roswell Rd NW Unit 1314
- 3150 Roswell Rd NW
- 3235 Roswell Rd NE Unit 408
- 3150 Roswell Rd NW Unit 618
- 3150 Roswell Rd NW Unit 1803
- 297 E Paces Ferry Rd NE
- 325 E Paces Ferry Rd NE Unit 415
- 65 Irby Ave NW
- 2277 Peachtree Rd NE
- 250 Pharr Rd NE Unit 309
- 250 Pharr Rd NE Unit 1602
- 250 Pharr Rd NE Unit 308
- 250 Pharr Rd NE Unit 603
- 3242 Peachtree Rd NE
- 3242 Peachtree Rd NE Unit 905
- 3242 Peachtree Rd NE Unit 1408
- 250 Pharr Rd NE Unit 1907
