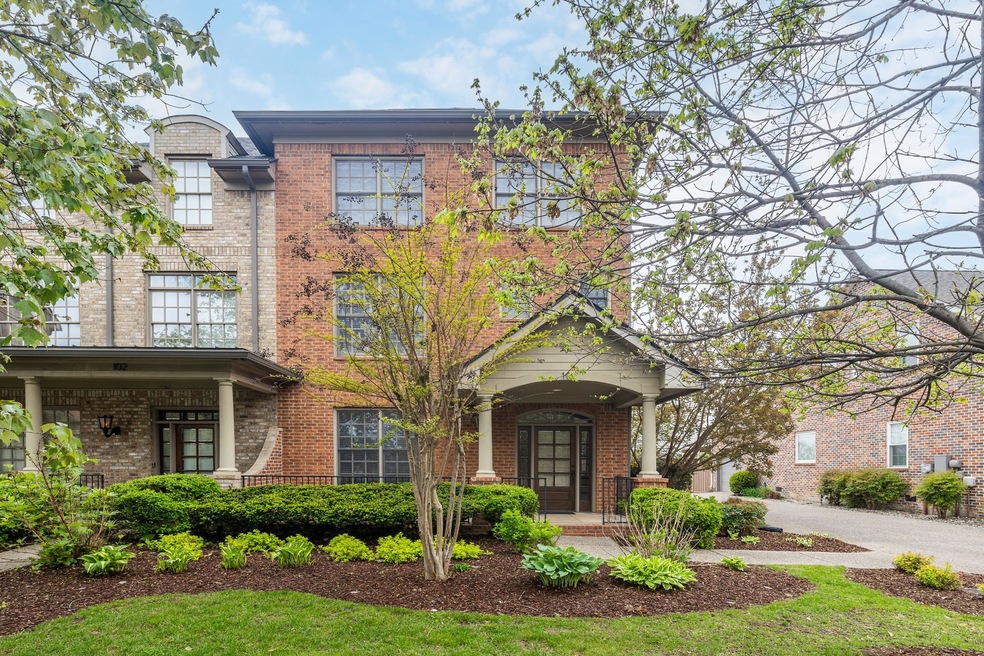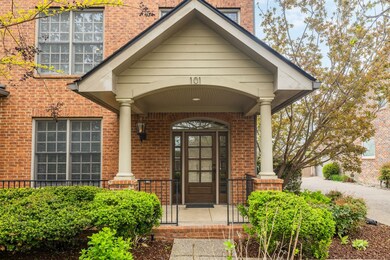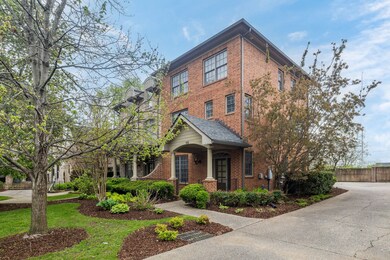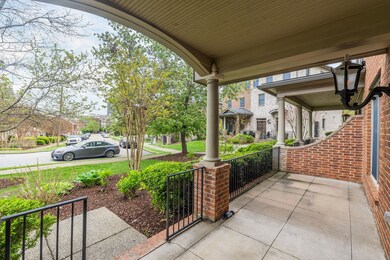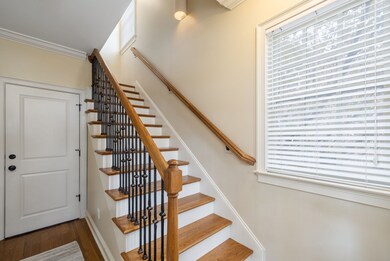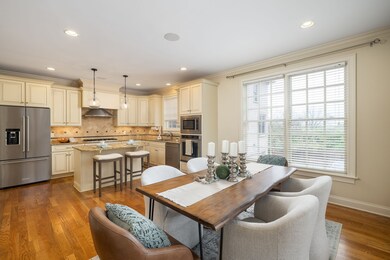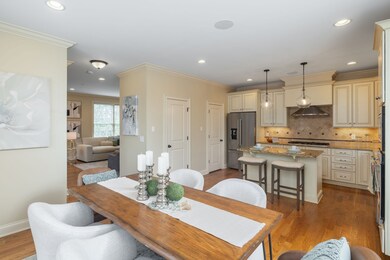
3180 Parthenon Ave Unit 101 Nashville, TN 37203
Belmont-Hillsboro NeighborhoodHighlights
- Traditional Architecture
- Porch
- Cooling Available
- End Unit
- 2 Car Attached Garage
- Tile Flooring
About This Home
As of May 2025This luxury 3 bedroom townhome is located on a tree-lined street convenient to Vanderbilt University, parks, shopping, restaurants, and downtown while enjoying more of a park-like setting. Offering a charming covered front porch, private attached two car garage, an open concept for easy entertaining and an abundance of natural light, it truly does have it all. Additional guest parking behind the unit and plenty of street parking available. New HVAC 2024 and new roof 2021. Walkable to Tito's Mexican Restaurant, Centennial Park, the Dog park, the Parthenon and in close proximity to other countless dining and shopping options. This piece of paradise in the city is the perfect home in Music City!
Last Agent to Sell the Property
Zeitlin Sotheby's International Realty Brokerage Phone: 6153511228 License # 334071 Listed on: 04/09/2025

Co-Listed By
Zeitlin Sotheby's International Realty Brokerage Phone: 6153511228 License #331926
Townhouse Details
Home Type
- Townhome
Est. Annual Taxes
- $3,758
Year Built
- Built in 2007
Lot Details
- 1,307 Sq Ft Lot
- End Unit
HOA Fees
- $200 Monthly HOA Fees
Parking
- 2 Car Attached Garage
- 4 Open Parking Spaces
- Driveway
Home Design
- Traditional Architecture
- Brick Exterior Construction
- Asphalt Roof
Interior Spaces
- 1,909 Sq Ft Home
- Property has 3 Levels
- Gas Fireplace
- Living Room with Fireplace
- Combination Dining and Living Room
- Tile Flooring
- Crawl Space
Kitchen
- Microwave
- Dishwasher
Bedrooms and Bathrooms
- 3 Bedrooms | 1 Main Level Bedroom
Laundry
- Dryer
- Washer
Outdoor Features
- Porch
Schools
- Eakin Elementary School
- West End Middle School
- Hillsboro Comp High School
Utilities
- Cooling Available
- Central Heating
Community Details
- $250 One-Time Secondary Association Fee
- Association fees include exterior maintenance, ground maintenance, insurance
- West Leigh Townhomes Subdivision
Listing and Financial Details
- Assessor Parcel Number 104021C30400CO
Ownership History
Purchase Details
Home Financials for this Owner
Home Financials are based on the most recent Mortgage that was taken out on this home.Purchase Details
Home Financials for this Owner
Home Financials are based on the most recent Mortgage that was taken out on this home.Purchase Details
Home Financials for this Owner
Home Financials are based on the most recent Mortgage that was taken out on this home.Purchase Details
Home Financials for this Owner
Home Financials are based on the most recent Mortgage that was taken out on this home.Similar Homes in Nashville, TN
Home Values in the Area
Average Home Value in this Area
Purchase History
| Date | Type | Sale Price | Title Company |
|---|---|---|---|
| Warranty Deed | $645,000 | Music City Title | |
| Warranty Deed | $485,000 | Rudy Title And Escrow Llc | |
| Warranty Deed | $385,000 | Rudy Title & Escrow Llc | |
| Warranty Deed | $367,085 | None Available |
Mortgage History
| Date | Status | Loan Amount | Loan Type |
|---|---|---|---|
| Open | $345,000 | New Conventional | |
| Previous Owner | $363,750 | Adjustable Rate Mortgage/ARM | |
| Previous Owner | $308,000 | New Conventional | |
| Previous Owner | $237,900 | New Conventional | |
| Previous Owner | $293,650 | Purchase Money Mortgage | |
| Previous Owner | $273,600 | Construction |
Property History
| Date | Event | Price | Change | Sq Ft Price |
|---|---|---|---|---|
| 05/23/2025 05/23/25 | Sold | $645,000 | -0.8% | $338 / Sq Ft |
| 04/26/2025 04/26/25 | Pending | -- | -- | -- |
| 04/09/2025 04/09/25 | For Sale | $650,000 | 0.0% | $340 / Sq Ft |
| 05/15/2023 05/15/23 | Rented | -- | -- | -- |
| 04/01/2023 04/01/23 | Under Contract | -- | -- | -- |
| 03/27/2023 03/27/23 | For Rent | $4,200 | 0.0% | -- |
| 09/16/2022 09/16/22 | Sold | $645,000 | +67.5% | $338 / Sq Ft |
| 09/01/2022 09/01/22 | Pending | -- | -- | -- |
| 01/15/2020 01/15/20 | Rented | -- | -- | -- |
| 12/14/2019 12/14/19 | Under Contract | -- | -- | -- |
| 11/16/2019 11/16/19 | For Rent | -- | -- | -- |
| 07/14/2015 07/14/15 | Off Market | $385,000 | -- | -- |
| 05/12/2015 05/12/15 | For Sale | $319,900 | -16.9% | $184 / Sq Ft |
| 04/03/2013 04/03/13 | Sold | $385,000 | -- | $221 / Sq Ft |
Tax History Compared to Growth
Tax History
| Year | Tax Paid | Tax Assessment Tax Assessment Total Assessment is a certain percentage of the fair market value that is determined by local assessors to be the total taxable value of land and additions on the property. | Land | Improvement |
|---|---|---|---|---|
| 2024 | $3,758 | $115,500 | $24,500 | $91,000 |
| 2023 | $3,758 | $115,500 | $24,500 | $91,000 |
| 2022 | $4,375 | $115,500 | $24,500 | $91,000 |
| 2021 | $3,798 | $115,500 | $24,500 | $91,000 |
| 2020 | $5,215 | $123,550 | $19,000 | $104,550 |
| 2019 | $3,898 | $123,550 | $19,000 | $104,550 |
Agents Affiliated with this Home
-
Jessica Torres

Seller's Agent in 2025
Jessica Torres
Zeitlin Sotheby's International Realty
(615) 351-1228
7 in this area
143 Total Sales
-
Anna Campbell

Seller Co-Listing Agent in 2025
Anna Campbell
Zeitlin Sotheby's International Realty
(615) 944-0006
7 in this area
139 Total Sales
-
Amy Rigell
A
Buyer's Agent in 2025
Amy Rigell
House Haven Realty
(629) 255-4444
1 in this area
39 Total Sales
-
Jessica Shavitz

Seller's Agent in 2023
Jessica Shavitz
Onward Real Estate
(615) 439-5958
2 Total Sales
-
Michele Friedrichsen

Seller Co-Listing Agent in 2023
Michele Friedrichsen
Onward Real Estate
(615) 587-2398
20 Total Sales
-
Shannon Ryan

Seller's Agent in 2022
Shannon Ryan
Compass
(615) 397-8281
2 in this area
57 Total Sales
Map
Source: Realtracs
MLS Number: 2815658
APN: 104-02-1C-304-00
- 200 Burns Ave Unit 1
- 3200 Long Blvd Unit 4
- 3208 Long Blvd
- 3162 Parthenon Ave Unit 105
- 3205 Long Blvd
- 3148 Belwood St
- 3207 Long Blvd
- 204 Acklen Park Dr Unit 302
- 401 Saint Francis Ave
- 405 Saint Francis Ave
- 124 Acklen Park Dr Unit 2
- 119 Mason Ave Unit 205
- 119 Mason Ave Unit 203
- 119 Mason Ave Unit 306
- 3122 Belwood St
- 3204 W End Cir Unit 11
- 119 Acklen Park Dr
- 119 Acklen Park Dr Unit 101
- 3114 Belwood St
- 3117 Belwood St
