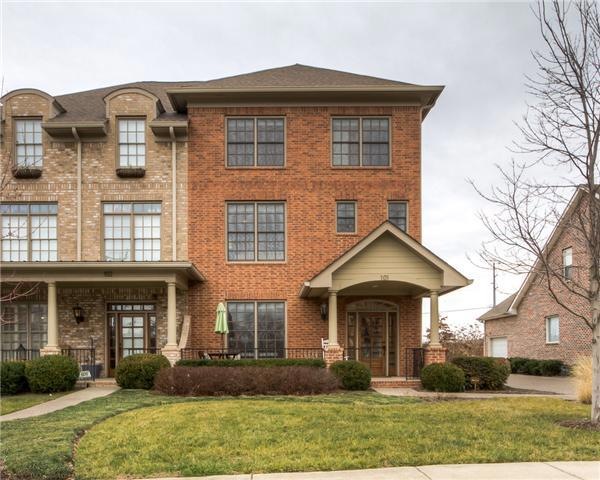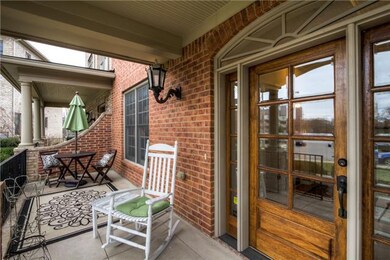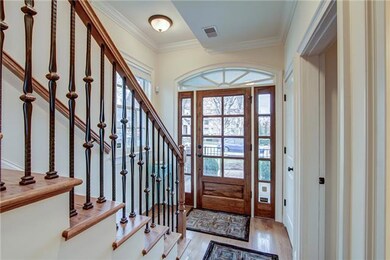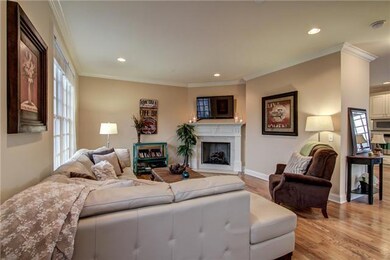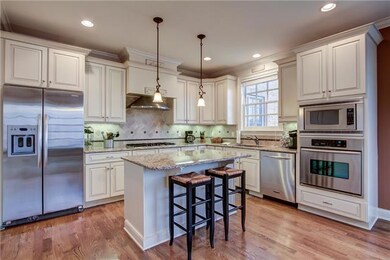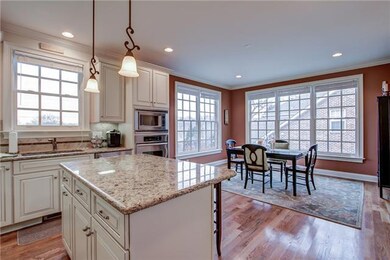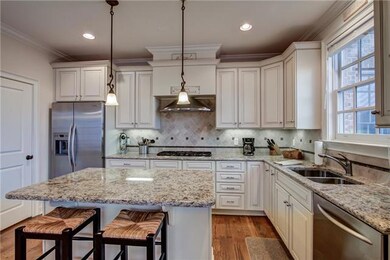
3180 Parthenon Ave Unit 101 Nashville, TN 37203
Belmont-Hillsboro NeighborhoodHighlights
- Traditional Architecture
- Double Oven
- Two cooling system units
- End Unit
- Walk-In Closet
- Home Security System
About This Home
As of May 2025Like New Luxury Townhouse in the heart of West End Park. Beautifully appointed. Gleaming hardwoods. Granite. Stainless appliances,Island w/bar seating,. Walk in pantry. Gas cooktop w/SS Hood, Large LR w/FP w/gas logs. Large master suite w/vaulted ceiling.
Last Agent to Sell the Property
Annette Page
Brokerage Phone: 6153511173 License #0 Listed on: 01/30/2013
Townhouse Details
Home Type
- Townhome
Est. Annual Taxes
- $3,528
Year Built
- Built in 2007
Lot Details
- End Unit
Parking
- 2 Car Garage
Home Design
- Traditional Architecture
- Brick Exterior Construction
- Shingle Roof
Interior Spaces
- 1,741 Sq Ft Home
- Property has 3 Levels
- Ceiling Fan
- Living Room with Fireplace
- Combination Dining and Living Room
- Interior Storage Closet
- Home Security System
Kitchen
- Double Oven
- Microwave
- Dishwasher
- Disposal
Flooring
- Carpet
- Tile
Bedrooms and Bathrooms
- 3 Bedrooms | 1 Main Level Bedroom
- Walk-In Closet
Schools
- Eakin Elementary School
- West End Middle School
- Hillsboro Comp High School
Utilities
- Two cooling system units
- Two Heating Systems
Listing and Financial Details
- Assessor Parcel Number 104021C30400CO
Community Details
Overview
- Property has a Home Owners Association
- Association fees include exterior maintenance, ground maintenance
- West Leigh Townhomes Subdivision
Security
- Fire and Smoke Detector
Ownership History
Purchase Details
Home Financials for this Owner
Home Financials are based on the most recent Mortgage that was taken out on this home.Purchase Details
Home Financials for this Owner
Home Financials are based on the most recent Mortgage that was taken out on this home.Purchase Details
Home Financials for this Owner
Home Financials are based on the most recent Mortgage that was taken out on this home.Similar Homes in Nashville, TN
Home Values in the Area
Average Home Value in this Area
Purchase History
| Date | Type | Sale Price | Title Company |
|---|---|---|---|
| Warranty Deed | $485,000 | Rudy Title And Escrow Llc | |
| Warranty Deed | $385,000 | Rudy Title & Escrow Llc | |
| Warranty Deed | $367,085 | None Available |
Mortgage History
| Date | Status | Loan Amount | Loan Type |
|---|---|---|---|
| Open | $363,750 | Adjustable Rate Mortgage/ARM | |
| Previous Owner | $308,000 | New Conventional | |
| Previous Owner | $237,900 | New Conventional | |
| Previous Owner | $293,650 | Purchase Money Mortgage | |
| Previous Owner | $273,600 | Construction |
Property History
| Date | Event | Price | Change | Sq Ft Price |
|---|---|---|---|---|
| 05/23/2025 05/23/25 | Sold | $645,000 | -0.8% | $338 / Sq Ft |
| 04/26/2025 04/26/25 | Pending | -- | -- | -- |
| 04/09/2025 04/09/25 | For Sale | $650,000 | 0.0% | $340 / Sq Ft |
| 05/15/2023 05/15/23 | Rented | -- | -- | -- |
| 04/01/2023 04/01/23 | Under Contract | -- | -- | -- |
| 03/27/2023 03/27/23 | For Rent | $4,200 | 0.0% | -- |
| 09/16/2022 09/16/22 | Sold | $645,000 | +67.5% | $338 / Sq Ft |
| 09/01/2022 09/01/22 | Pending | -- | -- | -- |
| 01/15/2020 01/15/20 | Rented | -- | -- | -- |
| 12/14/2019 12/14/19 | Under Contract | -- | -- | -- |
| 11/16/2019 11/16/19 | For Rent | -- | -- | -- |
| 07/14/2015 07/14/15 | Off Market | $385,000 | -- | -- |
| 05/12/2015 05/12/15 | For Sale | $319,900 | -16.9% | $184 / Sq Ft |
| 04/03/2013 04/03/13 | Sold | $385,000 | -- | $221 / Sq Ft |
Tax History Compared to Growth
Tax History
| Year | Tax Paid | Tax Assessment Tax Assessment Total Assessment is a certain percentage of the fair market value that is determined by local assessors to be the total taxable value of land and additions on the property. | Land | Improvement |
|---|---|---|---|---|
| 2024 | $3,758 | $115,500 | $24,500 | $91,000 |
| 2023 | $3,758 | $115,500 | $24,500 | $91,000 |
| 2022 | $4,375 | $115,500 | $24,500 | $91,000 |
| 2021 | $3,798 | $115,500 | $24,500 | $91,000 |
| 2020 | $5,215 | $123,550 | $19,000 | $104,550 |
| 2019 | $3,898 | $123,550 | $19,000 | $104,550 |
Agents Affiliated with this Home
-
Jessica Torres

Seller's Agent in 2025
Jessica Torres
Zeitlin Sothebys International Realty
(615) 351-1228
7 in this area
146 Total Sales
-
Anna Campbell

Seller Co-Listing Agent in 2025
Anna Campbell
Zeitlin Sothebys International Realty
(615) 944-0006
7 in this area
142 Total Sales
-
Amy Rigell
A
Buyer's Agent in 2025
Amy Rigell
House Haven Realty
(629) 255-4444
1 in this area
32 Total Sales
-
Jessica Shavitz

Seller's Agent in 2023
Jessica Shavitz
Onward Real Estate
(615) 439-5958
1 Total Sale
-
Michele Friedrichsen

Seller Co-Listing Agent in 2023
Michele Friedrichsen
Onward Real Estate
(615) 587-2398
21 Total Sales
-
Shannon Ryan

Seller's Agent in 2022
Shannon Ryan
Compass
(615) 397-8281
2 in this area
56 Total Sales
Map
Source: Realtracs
MLS Number: 1422828
APN: 104-02-1C-304-00
- 3200 Long Blvd Unit 4
- 3162 Parthenon Ave Unit 105
- 3205 Long Blvd
- 3148 Belwood St
- 3207 Long Blvd
- 204 Acklen Park Dr Unit 302
- 401 Saint Francis Ave
- 3133 Long Blvd
- 405 Saint Francis Ave
- 119 Mason Ave Unit 306
- 120 Acklen Park Dr
- 3122 Belwood St
- 3204 W End Cir Unit 7
- 119 Acklen Park Dr
- 119 Acklen Park Dr Unit 101
- 3114 Belwood St
- 3116 W End Cir Unit 310
- 3110 W End Cir Unit 12
- 3135 Parthenon Ave Unit B
