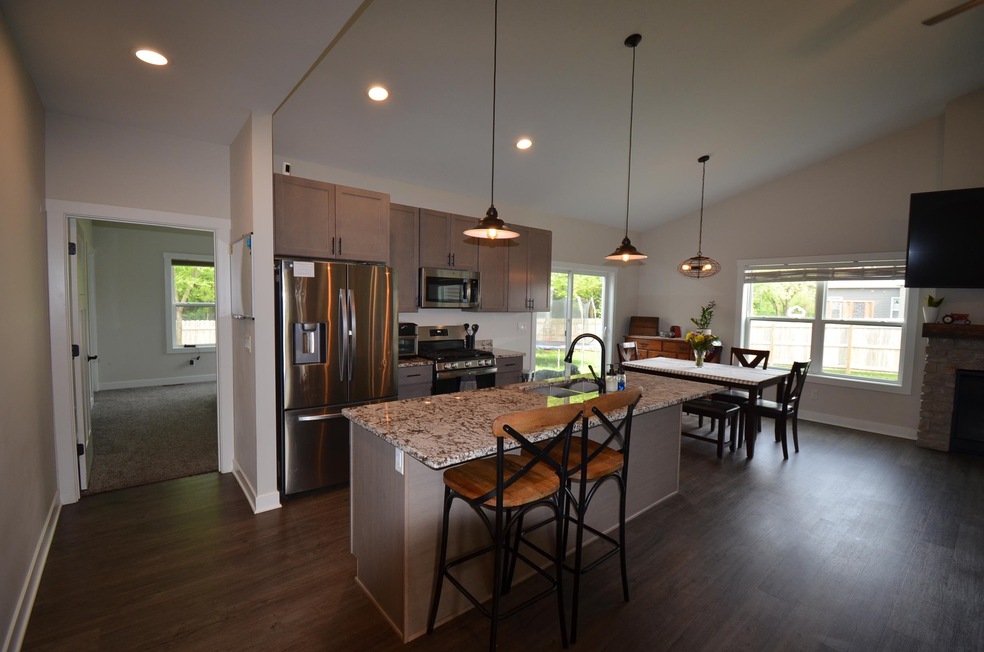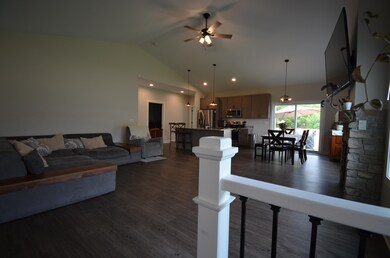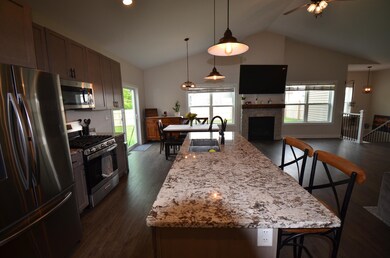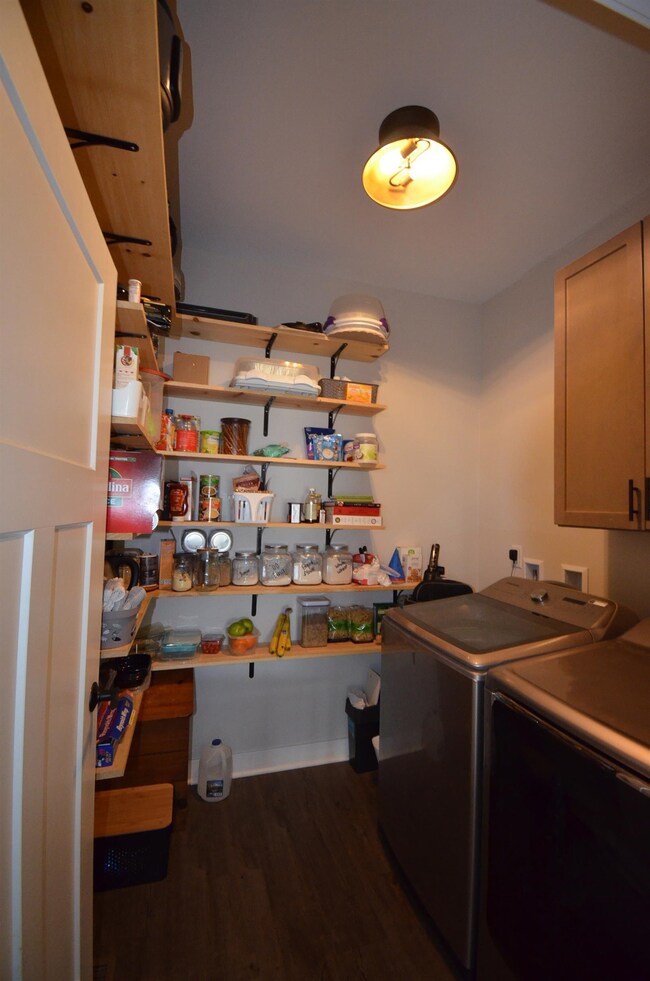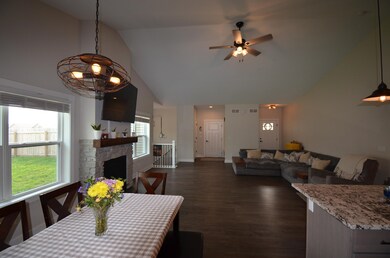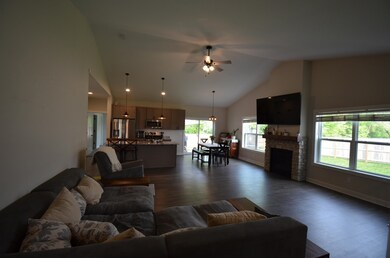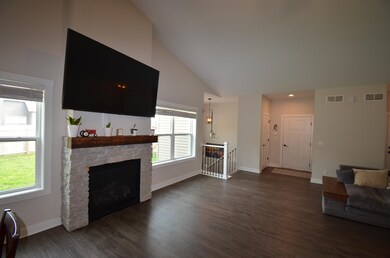
3180 S Bartells Dr Beloit, WI 53511
Highlights
- Open Floorplan
- Ranch Style House
- 2 Car Attached Garage
- Vaulted Ceiling
- Fenced Yard
- Bathtub
About This Home
As of September 2023Beautiful 2 Br 2 Ba Condo has no fees!!! The open floor plan and abundance of natural light make this home feel spacious and inviting. The kitchen features an island, stainless steel appliances, pantry, and solid surface counter tops. You'll love the tray ceiling and gas fireplace in the living room, as well as the private fenced pack yard with patio. The primary suite includes a walk-in closet and oversized walk-in shower. The LL is ready to finish It is already framed and has an egress window and plumbing for a 3rd bathroom. All appliances, water softener, and security system are included. VA and FHA approved home. VA LOAN AT 2.5% and this great rate is assumable for another Veteran that has that entitlement. Contact Listing Agent Mary Alonso at 608-436-2231 to view or list your home!
Home Details
Home Type
- Single Family
Est. Annual Taxes
- $5,287
Year Built
- Built in 2020
Lot Details
- 0.46 Acre Lot
- Fenced Yard
- Level Lot
Home Design
- Ranch Style House
- Poured Concrete
- Vinyl Siding
- Stone Exterior Construction
Interior Spaces
- 1,480 Sq Ft Home
- Open Floorplan
- Vaulted Ceiling
- Gas Fireplace
- Home Security System
Kitchen
- Breakfast Bar
- Oven or Range
- Microwave
- Dishwasher
- Kitchen Island
- Disposal
Bedrooms and Bathrooms
- 2 Bedrooms
- Split Bedroom Floorplan
- Walk-In Closet
- 2 Full Bathrooms
- Bathtub
- Walk-in Shower
Laundry
- Dryer
- Washer
Basement
- Basement Fills Entire Space Under The House
- Sump Pump
- Stubbed For A Bathroom
- Basement Windows
Parking
- 2 Car Attached Garage
- Garage Door Opener
- Driveway Level
Accessible Home Design
- Accessible Full Bathroom
- Accessible Bedroom
- Level Entry For Accessibility
- Low Pile Carpeting
- Ramped or Level from Garage
Schools
- Powers/Garden Prairie Elementary School
- Turner Middle School
- Turner High School
Utilities
- Forced Air Cooling System
- Water Softener
- Cable TV Available
Additional Features
- Air Cleaner
- Patio
- Property is near a bus stop
Community Details
- Built by Next Generation
- Blackhawk Run Subdivision
Ownership History
Purchase Details
Home Financials for this Owner
Home Financials are based on the most recent Mortgage that was taken out on this home.Purchase Details
Home Financials for this Owner
Home Financials are based on the most recent Mortgage that was taken out on this home.Purchase Details
Home Financials for this Owner
Home Financials are based on the most recent Mortgage that was taken out on this home.Similar Homes in Beloit, WI
Home Values in the Area
Average Home Value in this Area
Purchase History
| Date | Type | Sale Price | Title Company |
|---|---|---|---|
| Warranty Deed | $275,000 | -- | |
| Warranty Deed | $34,000 | Security First Title Co | |
| Condominium Deed | $265,000 | -- |
Mortgage History
| Date | Status | Loan Amount | Loan Type |
|---|---|---|---|
| Open | $212,000 | No Value Available |
Property History
| Date | Event | Price | Change | Sq Ft Price |
|---|---|---|---|---|
| 09/18/2023 09/18/23 | Sold | $265,000 | -1.9% | $179 / Sq Ft |
| 07/27/2023 07/27/23 | Price Changed | $270,000 | -6.9% | $182 / Sq Ft |
| 07/17/2023 07/17/23 | Price Changed | $290,000 | -3.0% | $196 / Sq Ft |
| 06/07/2023 06/07/23 | Price Changed | $299,000 | -5.1% | $202 / Sq Ft |
| 05/24/2023 05/24/23 | For Sale | $315,000 | +40.1% | $213 / Sq Ft |
| 03/18/2021 03/18/21 | Sold | $224,900 | 0.0% | $152 / Sq Ft |
| 01/04/2021 01/04/21 | Price Changed | $224,900 | -4.3% | $152 / Sq Ft |
| 09/26/2020 09/26/20 | For Sale | $234,900 | -- | $159 / Sq Ft |
Tax History Compared to Growth
Tax History
| Year | Tax Paid | Tax Assessment Tax Assessment Total Assessment is a certain percentage of the fair market value that is determined by local assessors to be the total taxable value of land and additions on the property. | Land | Improvement |
|---|---|---|---|---|
| 2024 | $3,956 | $258,600 | $13,800 | $244,800 |
| 2023 | $3,798 | $258,600 | $13,800 | $244,800 |
| 2022 | $4,939 | $224,900 | $11,500 | $213,400 |
| 2021 | $5,288 | $224,900 | $11,500 | $213,400 |
Agents Affiliated with this Home
-

Seller's Agent in 2023
MARY ALONSO
EXP Realty, LLC
(608) 436-2231
22 in this area
86 Total Sales
-

Buyer's Agent in 2023
Mary Kruschek
EXIT Realty HGM
(608) 417-0905
20 in this area
37 Total Sales
-

Seller's Agent in 2021
Chris Mayhew
Century 21 Affiliated
(608) 774-2167
145 in this area
509 Total Sales
-

Buyer's Agent in 2021
Matt Kornstedt
Stark Company, REALTORS
(608) 345-7943
32 in this area
1,807 Total Sales
Map
Source: South Central Wisconsin Multiple Listing Service
MLS Number: 1956423
APN: 624-50548B
- 3184 S Bartells Dr
- 3145 S Bartells Dr
- 3131 S Bartells Dr
- 3133 S Bartells Dr
- 3141 S Bartells Dr
- 3156 S Bartells Dr Unit D
- 3154 S Bartells Dr Unit C
- 3150 S Bartells Dr Unit A
- 3196 S Jackdaws Dr
- 874 E Petunia Ln
- 826 E Holly Rd
- 1054 E Birchwood Dr
- 3027 S Bartells Dr
- 1065 E Birchwood Dr
- 1138 E Birchwood Dr
- 3207 S Flack Rd
- 648 E Petunia Ln
- 1051 E Birchwood Dr
- 2970 S Iris Dr
- 1726 Kyle Ln
