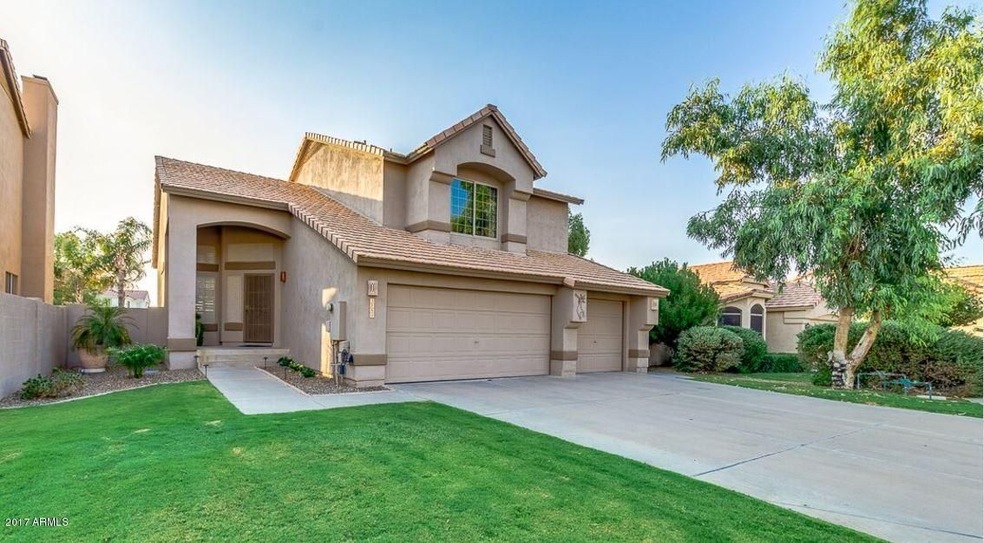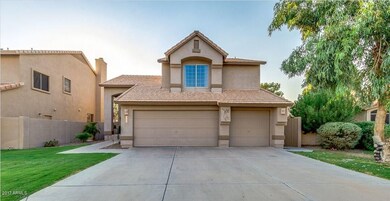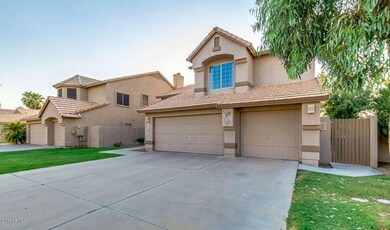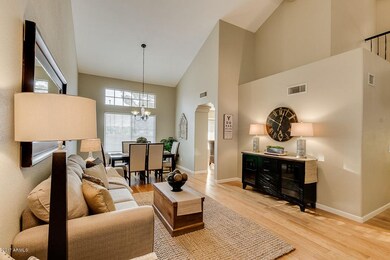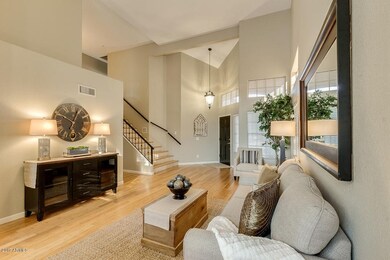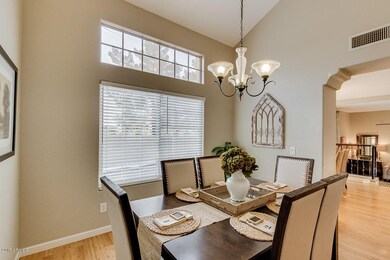
3180 S Cascade Place Chandler, AZ 85248
Ocotillo NeighborhoodHighlights
- Golf Course Community
- Play Pool
- Clubhouse
- Jacobson Elementary School Rated A
- Community Lake
- Vaulted Ceiling
About This Home
As of January 2018Rarely offered basement home on a cul-de-sac in Ocotillo. Main floor boasts separate living & formal dining areas with vaulted ceilings, an open kitchen with eat-in dining, family room, wet bar, & half bath. Upstairs features a split master suite with double-door entry, sitting room, & well-appointed bath. Finished basement offers a spacious bedroom, full bath, & living/media/game room area. Backyard showcases a resurfaced pool, detached spa, misters, low maintenance landscape, & covered patio. Reverse osmosis & water softener system present throughout. Exceptionally clean, turn-key ready, & in close proximity to top-ranked Chandler Schools, high-end restaurants, & shopping. Easy access to 101, 202, I-10, & Price Corridor.
Last Agent to Sell the Property
Christopher Sterbenz
American Realty Brokers License #SA581072000 Listed on: 09/06/2017
Last Buyer's Agent
David McGonigal
Mutual Property Advisors, LLC License #SA664138000
Home Details
Home Type
- Single Family
Est. Annual Taxes
- $2,736
Year Built
- Built in 1989
Lot Details
- 6,721 Sq Ft Lot
- Cul-De-Sac
- Desert faces the front and back of the property
- Block Wall Fence
- Misting System
- Front and Back Yard Sprinklers
- Sprinklers on Timer
- Grass Covered Lot
HOA Fees
- $63 Monthly HOA Fees
Parking
- 3 Car Direct Access Garage
- Garage Door Opener
Home Design
- Spanish Architecture
- Wood Frame Construction
- Tile Roof
- Stucco
Interior Spaces
- 2,883 Sq Ft Home
- 2-Story Property
- Wet Bar
- Vaulted Ceiling
- Ceiling Fan
- Double Pane Windows
- Solar Screens
- Finished Basement
- Basement Fills Entire Space Under The House
Kitchen
- Eat-In Kitchen
- <<builtInMicrowave>>
- Granite Countertops
Flooring
- Wood
- Stone
- Sustainable
- Tile
Bedrooms and Bathrooms
- 4 Bedrooms
- Remodeled Bathroom
- Primary Bathroom is a Full Bathroom
- 3.5 Bathrooms
- Dual Vanity Sinks in Primary Bathroom
- Bathtub With Separate Shower Stall
Pool
- Play Pool
- Pool Pump
- Heated Spa
- Above Ground Spa
Outdoor Features
- Covered patio or porch
- Outdoor Storage
Schools
- Anna Marie Jacobson Elementary School
- Bogle Junior High School
- Hamilton High School
Utilities
- Refrigerated Cooling System
- Zoned Heating
- Water Filtration System
- Water Softener
- High Speed Internet
- Cable TV Available
Listing and Financial Details
- Tax Lot 85
- Assessor Parcel Number 303-37-089
Community Details
Overview
- Association fees include ground maintenance
- Premier Management Association, Phone Number (480) 704-2900
- Built by Coventry Homes
- Harbour Club At Ocotillo Lt 1 93 Tr A E Subdivision
- Community Lake
Amenities
- Clubhouse
- Recreation Room
Recreation
- Golf Course Community
- Tennis Courts
- Community Playground
- Bike Trail
Ownership History
Purchase Details
Home Financials for this Owner
Home Financials are based on the most recent Mortgage that was taken out on this home.Purchase Details
Home Financials for this Owner
Home Financials are based on the most recent Mortgage that was taken out on this home.Purchase Details
Home Financials for this Owner
Home Financials are based on the most recent Mortgage that was taken out on this home.Purchase Details
Home Financials for this Owner
Home Financials are based on the most recent Mortgage that was taken out on this home.Purchase Details
Purchase Details
Home Financials for this Owner
Home Financials are based on the most recent Mortgage that was taken out on this home.Similar Homes in the area
Home Values in the Area
Average Home Value in this Area
Purchase History
| Date | Type | Sale Price | Title Company |
|---|---|---|---|
| Warranty Deed | $400,000 | First American Title Insuran | |
| Warranty Deed | $350,000 | First American Title Ins Co | |
| Interfamily Deed Transfer | -- | Northwest Title Agency Inc | |
| Interfamily Deed Transfer | -- | Northwest Title Agency Inc | |
| Interfamily Deed Transfer | -- | -- | |
| Interfamily Deed Transfer | -- | Security Title Agency | |
| Interfamily Deed Transfer | -- | -- | |
| Warranty Deed | $155,500 | Ati Title Agency |
Mortgage History
| Date | Status | Loan Amount | Loan Type |
|---|---|---|---|
| Open | $100,000 | Credit Line Revolving | |
| Open | $315,750 | New Conventional | |
| Closed | $320,000 | New Conventional | |
| Previous Owner | $230,000 | New Conventional | |
| Previous Owner | $175,400 | New Conventional | |
| Previous Owner | $200,000 | New Conventional | |
| Previous Owner | $59,700 | Credit Line Revolving | |
| Previous Owner | $184,500 | Balloon | |
| Previous Owner | $124,400 | New Conventional |
Property History
| Date | Event | Price | Change | Sq Ft Price |
|---|---|---|---|---|
| 01/05/2018 01/05/18 | Sold | $400,000 | -2.4% | $139 / Sq Ft |
| 12/28/2017 12/28/17 | Price Changed | $409,900 | 0.0% | $142 / Sq Ft |
| 12/05/2017 12/05/17 | Pending | -- | -- | -- |
| 11/29/2017 11/29/17 | Price Changed | $409,900 | -1.2% | $142 / Sq Ft |
| 11/15/2017 11/15/17 | Price Changed | $415,000 | -1.0% | $144 / Sq Ft |
| 10/26/2017 10/26/17 | Price Changed | $419,000 | -0.2% | $145 / Sq Ft |
| 09/06/2017 09/06/17 | For Sale | $419,900 | +20.0% | $146 / Sq Ft |
| 07/17/2015 07/17/15 | Sold | $350,000 | -7.6% | $121 / Sq Ft |
| 06/17/2015 06/17/15 | Pending | -- | -- | -- |
| 06/05/2015 06/05/15 | Price Changed | $378,838 | -1.3% | $131 / Sq Ft |
| 04/29/2015 04/29/15 | For Sale | $383,878 | -- | $133 / Sq Ft |
Tax History Compared to Growth
Tax History
| Year | Tax Paid | Tax Assessment Tax Assessment Total Assessment is a certain percentage of the fair market value that is determined by local assessors to be the total taxable value of land and additions on the property. | Land | Improvement |
|---|---|---|---|---|
| 2025 | $2,344 | $36,003 | -- | -- |
| 2024 | $2,709 | $34,288 | -- | -- |
| 2023 | $2,709 | $50,080 | $10,010 | $40,070 |
| 2022 | $2,614 | $37,260 | $7,450 | $29,810 |
| 2021 | $2,740 | $34,510 | $6,900 | $27,610 |
| 2020 | $2,727 | $33,470 | $6,690 | $26,780 |
| 2019 | $2,623 | $30,770 | $6,150 | $24,620 |
| 2018 | $2,540 | $29,300 | $5,860 | $23,440 |
| 2017 | $2,833 | $27,350 | $5,470 | $21,880 |
| 2016 | $2,736 | $28,580 | $5,710 | $22,870 |
| 2015 | $2,210 | $26,600 | $5,320 | $21,280 |
Agents Affiliated with this Home
-
C
Seller's Agent in 2018
Christopher Sterbenz
American Realty Brokers
-
D
Buyer's Agent in 2018
David McGonigal
Mutual Property Advisors, LLC
-
Melissa Bloom
M
Seller's Agent in 2015
Melissa Bloom
eXp Realty
(520) 247-4454
4 Total Sales
Map
Source: Arizona Regional Multiple Listing Service (ARMLS)
MLS Number: 5656654
APN: 303-37-089
- 2454 W Hope Cir
- 2169 W Peninsula Cir
- 2477 W Market Place Unit 18
- 2421 W Indigo Dr
- 2511 W Queen Creek Rd Unit 166
- 2511 W Queen Creek Rd Unit 325
- 2511 W Queen Creek Rd Unit 258
- 2511 W Queen Creek Rd Unit 174
- 2511 W Queen Creek Rd Unit 374
- 2511 W Queen Creek Rd Unit 337
- 2511 W Queen Creek Rd Unit 262
- 2511 W Queen Creek Rd Unit 266
- 2511 W Queen Creek Rd Unit 474
- 2511 W Queen Creek Rd Unit 271
- 2511 W Queen Creek Rd Unit 479
- 2511 W Queen Creek Rd Unit 307
- 2511 W Queen Creek Rd Unit 163
- 2511 W Queen Creek Rd Unit 415
- 2511 W Queen Creek Rd Unit 377
- 2511 W Queen Creek Rd Unit 340
