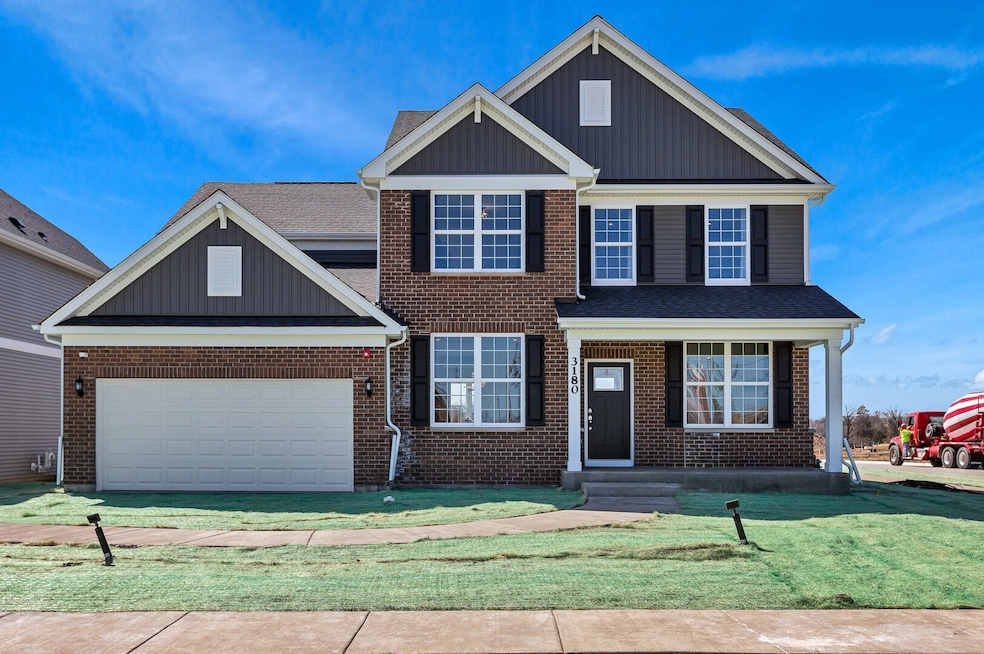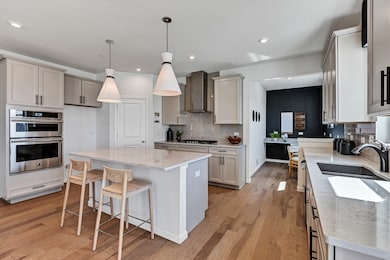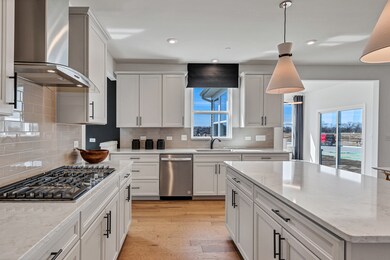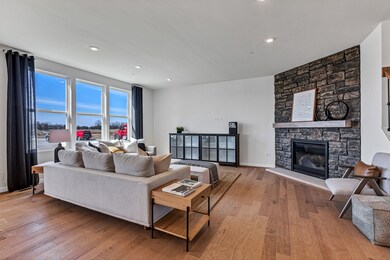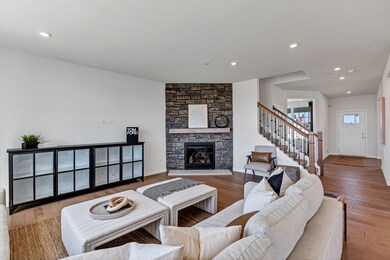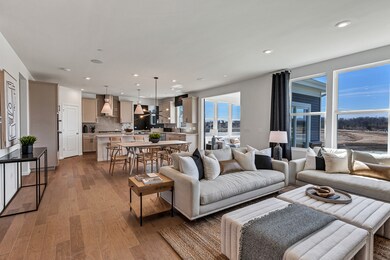3180 Semple Way Mundelein, IL 60060
Ivanhoe NeighborhoodEstimated payment $4,344/month
Highlights
- Open Floorplan
- Loft
- Home Office
- Fremont Intermediate School Rated A-
- Great Room with Fireplace
- Formal Dining Room
About This Home
Welcome home! Rare opportunity to own the Riverton MODEL HOME in Sheldon Woods! This beautiful community in school districts 79 and 120, is sold out! Beautifully designed, expertly upgraded, and set on a desirable corner lot in one of Mundelein's most peaceful communities with walking trails and a neighborhood park. Built to showcase the best of Pulte, this MODEL HOME features impressive structural enhancements including a bright sunroom, 9' first floor and basement ceilings, whole-house fire suppression sprinklers, fully insulated 3-car garage, and a stone-surround fireplace in the gathering room. Inside, the home lives like a designer showcase with aesthetic upgrades such as engineered hardwood flooring, quartz countertops, and built-in kitchen stainless steel appliances. Conveniently located 2nd floor laundry room with an added utility sink. Professionally designed accent walls, artwork, rugs, and light fixtures included throughout. The Riverton MODEL HOME features a separate formal dining room that is perfect for special occasions. As well as a spacious upstairs loft and three generously sized bedrooms. Enjoy the flex room for an office, den, playroom, or even a fifth bedroom! This is a rare chance to own a fully curated MODEL HOME in Mundelein's sought-after Sheldon Woods community. This designed-curated model home is available for purchase TODAY, with move-in expected Summer 2026. Photos are of this model home. Homesite 88
Home Details
Home Type
- Single Family
Est. Annual Taxes
- $2,544
Year Built
- Built in 2024
HOA Fees
- $67 Monthly HOA Fees
Parking
- 2 Car Garage
- Parking Included in Price
Home Design
- Asphalt Roof
Interior Spaces
- 3,270 Sq Ft Home
- 2-Story Property
- Open Floorplan
- Great Room with Fireplace
- Family Room
- Living Room
- Formal Dining Room
- Home Office
- Loft
- Basement Fills Entire Space Under The House
- Laundry Room
Kitchen
- Breakfast Bar
- Range
- Microwave
- Dishwasher
- Stainless Steel Appliances
- Disposal
Bedrooms and Bathrooms
- 4 Bedrooms
- 4 Potential Bedrooms
- Walk-In Closet
- Dual Sinks
- Separate Shower
Schools
- Fremont Elementary School
- Fremont Middle School
- Mundelein Cons High School
Utilities
- Central Air
- Heating System Uses Natural Gas
Community Details
- Jennifer Morgan Association, Phone Number (847) 806-6121
- Sheldon Woods Subdivision, Riverton Floorplan
- Property managed by Property Specialists Inc
Map
Home Values in the Area
Average Home Value in this Area
Tax History
| Year | Tax Paid | Tax Assessment Tax Assessment Total Assessment is a certain percentage of the fair market value that is determined by local assessors to be the total taxable value of land and additions on the property. | Land | Improvement |
|---|---|---|---|---|
| 2024 | $2,544 | $30,499 | $30,499 | -- |
| 2023 | $2,560 | $27,945 | $27,945 | -- |
| 2022 | $2,560 | $27,892 | $27,892 | $0 |
Property History
| Date | Event | Price | List to Sale | Price per Sq Ft |
|---|---|---|---|---|
| 11/20/2025 11/20/25 | Price Changed | $769,900 | 0.0% | $235 / Sq Ft |
| 11/12/2025 11/12/25 | For Sale | $769,990 | -- | $235 / Sq Ft |
Source: Midwest Real Estate Data (MRED)
MLS Number: 12516338
APN: 10-22-204-023
- 3170 Semple Way
- 1497 Kessler Dr
- 3374 Sage Cir
- 1277 Kessler Dr
- 1267 Kessler Dr
- 1257 Kessler Dr
- 1247 Kessler Dr
- 1237 Kessler Dr
- 1154 Joice Ln
- 1144 Joice Ln
- 1217 Kessler Dr
- 1207 Kessler Dr
- 1186 Kessler Dr
- 1114 Joice Ln
- 1104 Joice Ln
- 1166 Kessler Dr
- 1103 Joice Ln
- 1093 Joice Ln
- 1156 Kessler Dr
- 1146 Kessler Dr
- 519 Woodcrest Dr Unit 519B
- 1245 N Midlothian Rd
- 1440 Summerhill Dr
- 1208 Darnell Dr
- 547 N Ridgemoor Ave
- 752 W Hawley St
- 31 Wellington Ave Unit 1
- 538 Morris Ave
- 31 Washington Blvd Unit 210
- 250 Plaza Cir
- 26805 Circle Dr S
- 200-250 Anthony Ave
- 26039 N Gilmer Rd
- 600 Mckinley Ave Unit 304
- 600 Mckinley Ave Unit 208
- 200 Anthony Ave Unit 208
- 728 Diamond Lake Rd Unit 201
- 1858 S Fallbrook Dr Unit 2
- 1587 Syracuse Dr
- 50-60 N Shaddle Ave
