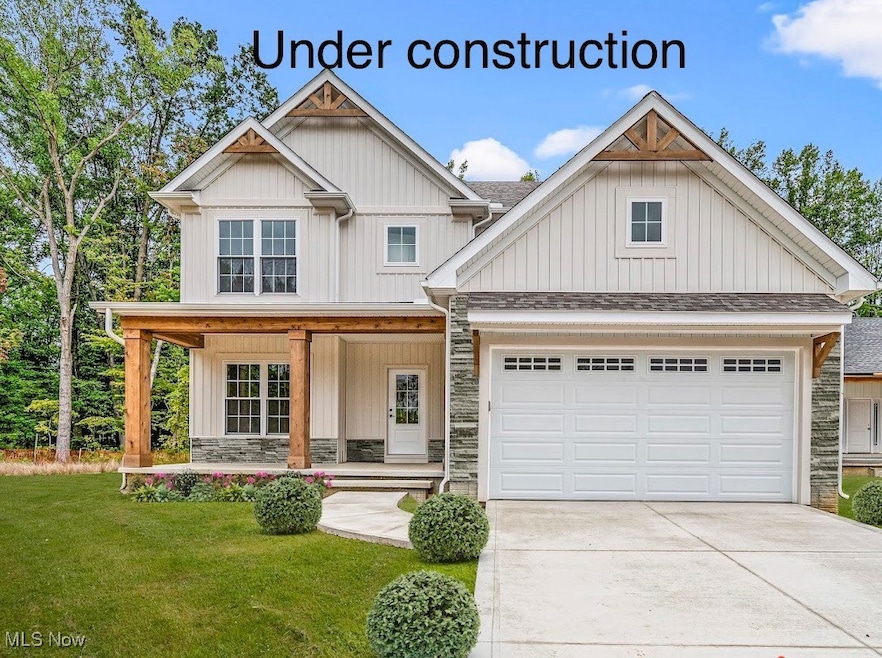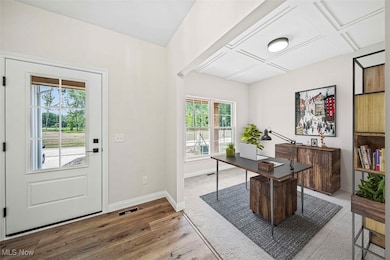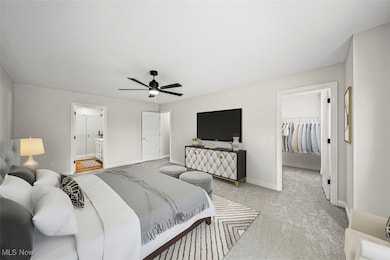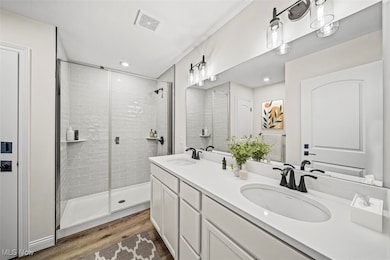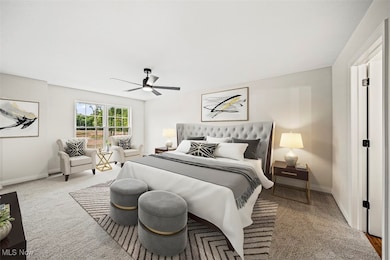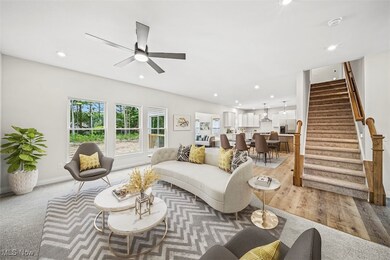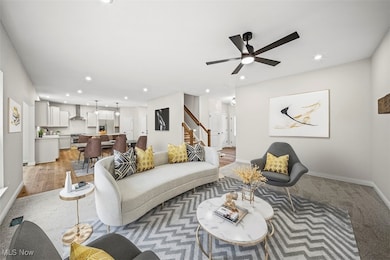Estimated payment $2,931/month
Highlights
- Under Construction
- Colonial Architecture
- Front Porch
- Open Floorplan
- Vaulted Ceiling
- 2 Car Attached Garage
About This Home
Last call! Come and scoop up the last new home for sale in this development! WR Dawson's "Liberty" floor plan. Wide open plan with 9' ceiling on the first floor, kitchen with quartz tops and large Island, morning room with vaulted ceiling, great room with gas fireplace. Complete with 4 br's upstairs and 2.5 baths. Huge primary suite with quartz tops and tile shower in the primary bathroom! Many upgrades in this one! Great price for the space and design! Come get it while you can! Some selections may still be able to be customized. Completion date in February.
Listing Agent
RE/MAX Results Brokerage Email: eclispe19@aol.com, 440-223-4949 License #441138 Listed on: 11/22/2025

Home Details
Home Type
- Single Family
Year Built
- Built in 2025 | Under Construction
Lot Details
- 10,472 Sq Ft Lot
- Southwest Facing Home
HOA Fees
- $42 Monthly HOA Fees
Parking
- 2 Car Attached Garage
- Driveway
Home Design
- Colonial Architecture
- Fiberglass Roof
- Asphalt Roof
- Stone Siding
- Vinyl Siding
- Concrete Perimeter Foundation
Interior Spaces
- 2,200 Sq Ft Home
- 2-Story Property
- Open Floorplan
- Vaulted Ceiling
- Ceiling Fan
- Recessed Lighting
- Gas Fireplace
- Double Pane Windows
- Window Screens
- Entrance Foyer
Kitchen
- Kitchen Island
- Disposal
Bedrooms and Bathrooms
- 4 Bedrooms
- 2.5 Bathrooms
Unfinished Basement
- Basement Fills Entire Space Under The House
- Sump Pump
Home Security
- Carbon Monoxide Detectors
- Fire and Smoke Detector
Eco-Friendly Details
- Energy-Efficient Windows
- Energy-Efficient Construction
- Energy-Efficient HVAC
- Energy-Efficient Lighting
- Energy-Efficient Insulation
- Energy-Efficient Roof
- Energy-Efficient Thermostat
Outdoor Features
- Front Porch
Utilities
- Forced Air Heating and Cooling System
- Heating System Uses Gas
- High-Efficiency Water Heater
Community Details
- Azalea HOA
- Azalea Ridge Farms Subdivision
Listing and Financial Details
- Home warranty included in the sale of the property
- Assessor Parcel Number 03-A-075-A-00-056-0
Map
Home Values in the Area
Average Home Value in this Area
Tax History
| Year | Tax Paid | Tax Assessment Tax Assessment Total Assessment is a certain percentage of the fair market value that is determined by local assessors to be the total taxable value of land and additions on the property. | Land | Improvement |
|---|---|---|---|---|
| 2024 | -- | $1,050 | $1,050 | -- |
Property History
| Date | Event | Price | List to Sale | Price per Sq Ft |
|---|---|---|---|---|
| 11/22/2025 11/22/25 | For Sale | $459,900 | -- | $209 / Sq Ft |
Purchase History
| Date | Type | Sale Price | Title Company |
|---|---|---|---|
| Warranty Deed | -- | Lake County Title |
Mortgage History
| Date | Status | Loan Amount | Loan Type |
|---|---|---|---|
| Open | $276,262 | Construction |
Source: MLS Now
MLS Number: 5173970
APN: 03-A-075-A-00-056
- The Lily Plan at Azalea Ridge
- Woodside Retreat Plan at Azalea Ridge
- Erie Side Plan at Azalea Ridge
- Cold Creek Inn Plan at Azalea Ridge
- Nantucket Plan at Azalea Ridge
- Liberty Plan at Azalea Ridge
- Creekside Plan at Azalea Ridge
- New Haven Plan at Azalea Ridge
- The Largo Plan at Azalea Ridge
- Steelhead Cottage Plan at Azalea Ridge
- The Juniper Plan at Azalea Ridge
- Morada Bay Plan at Azalea Ridge
- 3323 Jens Way
- 4690 White Angel Dr
- 3288 Call Rd
- 3192 Townline Rd
- 0 Antioch Rd Unit 5162302
- V/L Townline Rd
- 11 Hawaiian Dr
- 3051 Mcmackin Rd
- 5438 Chapel Rd
- 6424 N Ridge Rd
- 1766 Green Rd
- 6724 Georgetown Ln
- 6535 Bayside Dr
- 1713 Blase Nemeth Rd
- 1747 Blase Nemeth Rd
- 185 Meadows Dr
- 7525 Lake Rd E Unit ID1061030P
- 141 Steele Ave
- 908 N State St
- 131 Grass Ct
- 54 Pearl St
- 1059 Newell St
- 55 Grant St
- 125 S Ridge Rd W
- 145 Newell St
- 650 Sherman St
- 1386 Elizabeth Blvd
- 439 Regina Dr
