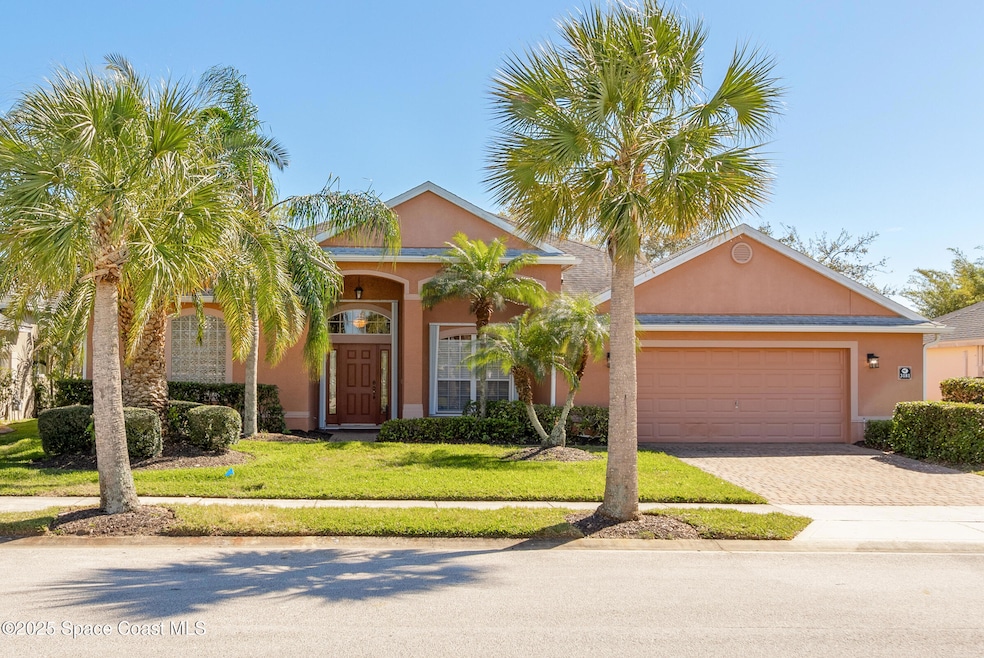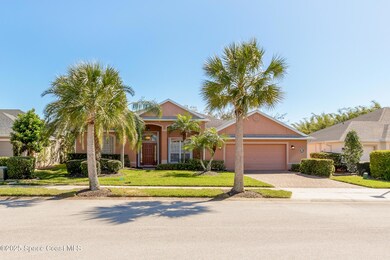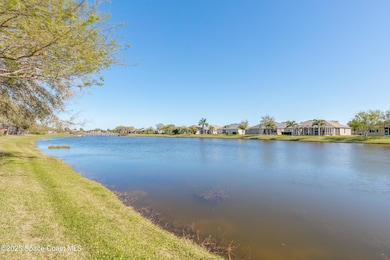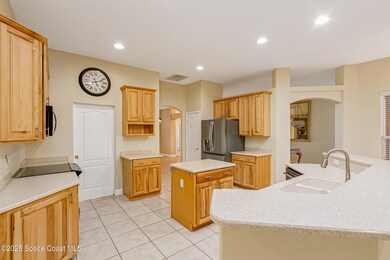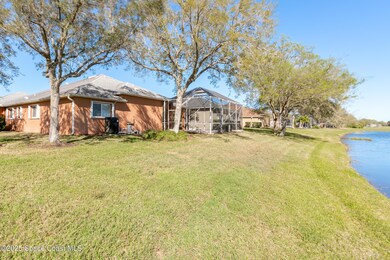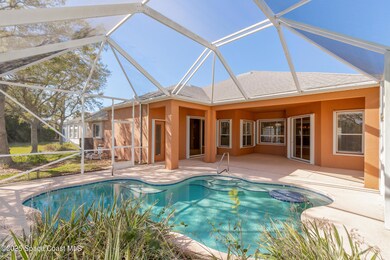
3181 Camberly Cir Melbourne, FL 32940
Heritage Isle NeighborhoodHighlights
- Lake Front
- In Ground Pool
- Senior Community
- 24-Hour Security
- Home fronts a pond
- Open Floorplan
About This Home
As of May 2025Stunning Water Views & Private Pool w/ Waterfall can be seen throughout the house. Located in Award Winning 55+ Active Gated Community of Heritage Isle in Viera., this Tuscany Floor Plan features 4 BD plus FLEX rm off the Primary Suite, 3 BA, & Oversized 2.5 (650 sq.ft) Garage is Move-in Ready! Beautiful hardwood floors in all BDs & Flex Rm, tile in main areas! Roof 2017, washer & dryer, Pool refinished, water heater, all 2023 & New LG Refrigerator 2024. Traditional floor plan is Open & Spacious...Great for Entertaining! Lush landscaping including Canary Palm & other palms. So many upgrades including Accordion shutters, hickory cabinets & sink in laundry rm, crystal fixtures & much more! HOA covers lawn maintenance & External Painting of the house every 8 yrs. Clubhouse is 22,000 sq ft & offers something for everyone...large fitness cntr, Resort style community pool, tennis & Pickle Ball. 15 min to beaches & 45 min to Orlando Airport. MUST SEE
Home Details
Home Type
- Single Family
Est. Annual Taxes
- $5,658
Year Built
- Built in 2004
Lot Details
- 8,276 Sq Ft Lot
- Home fronts a pond
- Lake Front
- Property fronts a private road
- North Facing Home
- Front and Back Yard Sprinklers
- Few Trees
HOA Fees
Parking
- 2.5 Car Garage
- Garage Door Opener
Property Views
- Lake
- Pond
- Pool
Home Design
- Traditional Architecture
- Shingle Roof
- Concrete Siding
- Asphalt
- Stucco
Interior Spaces
- 2,470 Sq Ft Home
- 1-Story Property
- Open Floorplan
- Ceiling Fan
- Entrance Foyer
- Screened Porch
Kitchen
- Breakfast Area or Nook
- Eat-In Kitchen
- Breakfast Bar
- Electric Oven
- Electric Range
- Microwave
- Dishwasher
- Kitchen Island
- Disposal
Flooring
- Wood
- Tile
Bedrooms and Bathrooms
- 4 Bedrooms
- Dual Closets
- Walk-In Closet
- 3 Full Bathrooms
- Separate Shower in Primary Bathroom
Laundry
- Dryer
- Washer
- Sink Near Laundry
Home Security
- Security Gate
- Hurricane or Storm Shutters
- Fire and Smoke Detector
Accessible Home Design
- Grip-Accessible Features
Pool
- In Ground Pool
- Waterfall Pool Feature
- Screen Enclosure
Utilities
- Central Heating and Cooling System
- Cable TV Available
Listing and Financial Details
- Assessor Parcel Number 26-36-08-75-0000o.0-0007.00
- Community Development District (CDD) fees
- $1,281 special tax assessment
Community Details
Overview
- Senior Community
- Leland Management Association
- Heritage Isle Pud Phase 1 Subdivision
Recreation
- Community Spa
Security
- 24-Hour Security
- 24 Hour Access
Ownership History
Purchase Details
Home Financials for this Owner
Home Financials are based on the most recent Mortgage that was taken out on this home.Purchase Details
Purchase Details
Purchase Details
Home Financials for this Owner
Home Financials are based on the most recent Mortgage that was taken out on this home.Similar Homes in Melbourne, FL
Home Values in the Area
Average Home Value in this Area
Purchase History
| Date | Type | Sale Price | Title Company |
|---|---|---|---|
| Warranty Deed | $590,000 | Bella Title & Escrow | |
| Warranty Deed | $590,000 | Bella Title & Escrow | |
| Quit Claim Deed | $100 | -- | |
| Warranty Deed | $325,000 | Prestige Title Of Brevard Ll | |
| Warranty Deed | $391,100 | North American Title Company |
Mortgage History
| Date | Status | Loan Amount | Loan Type |
|---|---|---|---|
| Open | $560,500 | New Conventional | |
| Closed | $560,500 | New Conventional | |
| Previous Owner | $62,099 | Credit Line Revolving | |
| Previous Owner | $293,250 | No Value Available |
Property History
| Date | Event | Price | Change | Sq Ft Price |
|---|---|---|---|---|
| 05/14/2025 05/14/25 | Sold | $590,000 | -1.7% | $239 / Sq Ft |
| 05/05/2025 05/05/25 | Pending | -- | -- | -- |
| 03/21/2025 03/21/25 | For Sale | $600,000 | 0.0% | $243 / Sq Ft |
| 03/14/2025 03/14/25 | Pending | -- | -- | -- |
| 03/06/2025 03/06/25 | For Sale | $600,000 | -- | $243 / Sq Ft |
Tax History Compared to Growth
Tax History
| Year | Tax Paid | Tax Assessment Tax Assessment Total Assessment is a certain percentage of the fair market value that is determined by local assessors to be the total taxable value of land and additions on the property. | Land | Improvement |
|---|---|---|---|---|
| 2023 | $5,460 | $318,730 | $0 | $0 |
| 2022 | $5,103 | $309,450 | $0 | $0 |
| 2021 | $5,105 | $300,440 | $0 | $0 |
| 2020 | $5,048 | $296,300 | $0 | $0 |
| 2019 | $5,008 | $289,640 | $0 | $0 |
| 2018 | $5,024 | $284,240 | $0 | $0 |
| 2017 | $5,075 | $278,400 | $0 | $0 |
| 2016 | $5,156 | $272,680 | $80,000 | $192,680 |
| 2015 | $5,247 | $270,790 | $80,000 | $190,790 |
| 2014 | $5,281 | $268,650 | $80,000 | $188,650 |
Agents Affiliated with this Home
-
Deborah Tomczak

Seller's Agent in 2025
Deborah Tomczak
RE/MAX
(321) 604-8479
17 in this area
102 Total Sales
-
Donna Ellis

Buyer's Agent in 2025
Donna Ellis
One Sotheby's International
(321) 259-2993
5 in this area
58 Total Sales
Map
Source: Space Coast MLS (Space Coast Association of REALTORS®)
MLS Number: 1038592
APN: 26-36-08-75-0000O.0-0007.00
- 3121 Camberly Cir
- 6908 Mcgrady Dr
- 7105 Mendell Way
- 6921 Abbeyville Rd
- 7175 Mendell Way
- 7198 Broderick Dr
- 3164 Savoy Dr
- 6838 Toland Dr Unit 307
- 6838 Toland Dr Unit 103
- 7174 Egbert St
- 2530 Camberly Cir
- 2842 Galindo Cir
- 2500 Camberly Cir
- 3853 Carambola Cir
- 2690 Camberly Cir
- 6848 Toland Dr Unit 208
- 6858 Toland Dr Unit 304
- 3722 Carambola Cir
- 2860 Camberly Cir
- 3523 Carambola Cir
