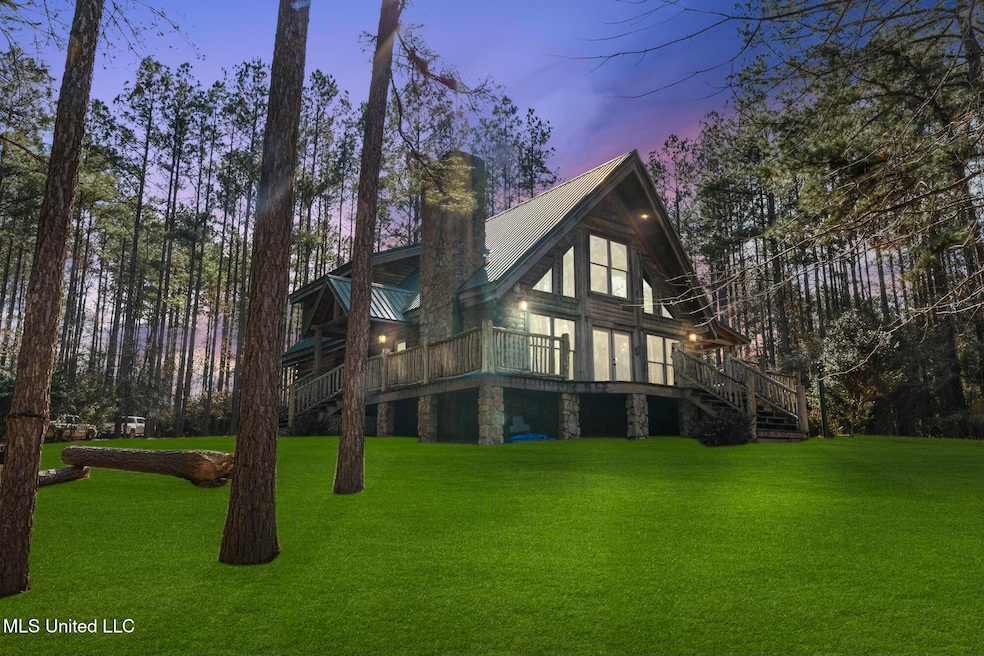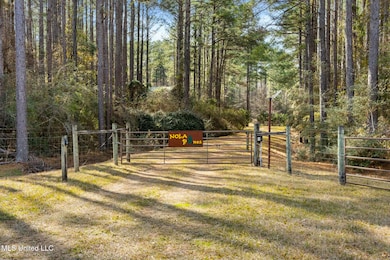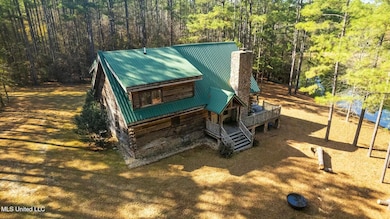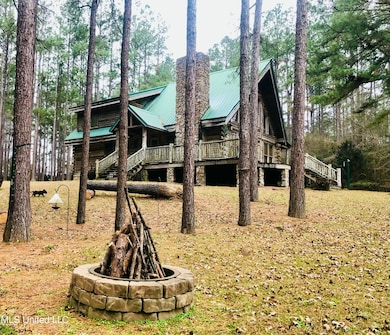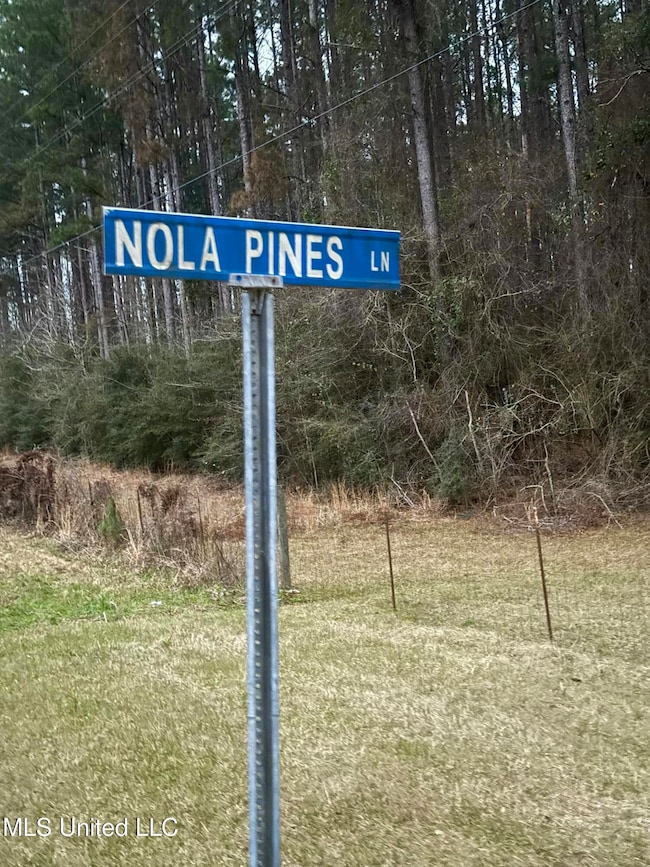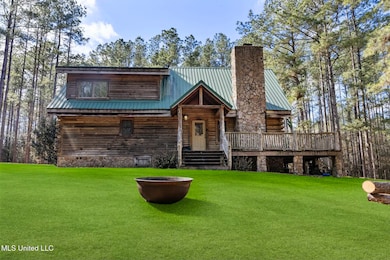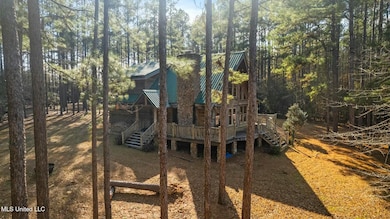
3181 Centerville Rd Magnolia, MS 39652
Estimated payment $3,371/month
Highlights
- Gated Parking
- Open Floorplan
- Wooded Lot
- Two Primary Bathrooms
- Viking Appliances
- Vaulted Ceiling
About This Home
ABSOLUTELY GORGEOUS! 26 acres including 2 small lakes and a beautiful cabin already built in the perfect spot to take in the spectacular views. With several homesites already set up, there are several options for this property. It would be an ideal homestead for a group wanting to live close, but not too close! It could also be turned into a great fishing camp or glamping site. With a solid drive throughout the property leading to each cleared homesite, 3 wells and at least 3 power stations, the infrastructure is set to accommodate so many possibilities, while still being ideal for anyone wanting to live in the country, surrounded by nature. Definitely a must see, as it is even more beautiful in person! Stainless Viking appliances, wine fridge, separate ice maker, stocked lakes, picnic setup beside the water, centurion generator...and more!!
Home Details
Home Type
- Single Family
Est. Annual Taxes
- $2,692
Year Built
- Built in 2008
Lot Details
- 26 Acre Lot
- Fenced
- Wooded Lot
- Many Trees
Home Design
- Cabin
- Raised Foundation
- Metal Roof
- Log Siding
Interior Spaces
- 2,174 Sq Ft Home
- 2-Story Property
- Open Floorplan
- Built-In Features
- Woodwork
- Vaulted Ceiling
- Ceiling Fan
- Wood Burning Fireplace
- Raised Hearth
- Stone Fireplace
- Plantation Shutters
- Double Door Entry
- Sliding Doors
- Living Room with Fireplace
- Combination Kitchen and Living
- Property Views
Kitchen
- Gas Oven
- Free-Standing Gas Range
- Recirculated Exhaust Fan
- Microwave
- Ice Maker
- Dishwasher
- Wine Refrigerator
- Viking Appliances
- Stainless Steel Appliances
- Kitchen Island
- Farmhouse Sink
- Disposal
Flooring
- Wood
- Slate Flooring
Bedrooms and Bathrooms
- 3 Bedrooms
- Primary Bedroom on Main
- Two Primary Bathrooms
- Double Vanity
- Soaking Tub
- Separate Shower
Laundry
- Laundry on lower level
- Washer and Dryer
Parking
- Parking Deck
- Gated Parking
Outdoor Features
- Fire Pit
Utilities
- Two cooling system units
- Forced Air Heating and Cooling System
- Underground Utilities
- Private Water Source
- Well
- Septic Tank
Community Details
- No Home Owners Association
- Metes And Bounds Subdivision
Listing and Financial Details
- Assessor Parcel Number 800105-F
Map
Home Values in the Area
Average Home Value in this Area
Property History
| Date | Event | Price | List to Sale | Price per Sq Ft |
|---|---|---|---|---|
| 02/15/2025 02/15/25 | For Sale | $600,000 | -- | $276 / Sq Ft |
About the Listing Agent
Kelleigh's Other Listings
Source: MLS United
MLS Number: 4103924
APN: 800105-K
- 8105 Centerville Rd
- 2007 Hillside Dr
- 250 W Main St
- 1146 Union Church Rd
- 350 Price St
- 102 W Myrtle St
- 505 N Cherry St
- 205 Wilson Dr
- 455 Melvin O Harris St
- xx Dudley Rimes Silver Dr
- 475 W Bay St
- 224 W Holly St
- 1034 Oak Tree Ln
- 2139 Union Church Rd
- 1136 Pounds Rd
- Tbd Hamp Lea Rd
- 4193 Muddy Springs Rd
- 1019 Kennedy Rd
- 0 Interstate 55 Us-51 Hwy Unit 2480972
- 0 Quinlivan Rd
- 1013 Bassett Dr Unit D
- 1328 Parklane Rd
- 1300 14th St
- 514 S 5th St
- 102 N Front St Unit 1
- 2083 Martin Rd
- 420 Howe St
- 2018 Stewart Ln
- 516 Northwest Ave
- 509 Maxine Ave Unit A
- 840 Marion Ave
- 4019 Ms-44
- 403 S Laurel St
- 1109 Old Brookhaven Rd
- 1061 Campground Rd
- 65188 Louisiana 1058 Unit 5
- 65188 Louisiana 1058 Unit 2
- 65188 Highway 1058
- 65188 Highway 1058
- 357 Holly Ln
