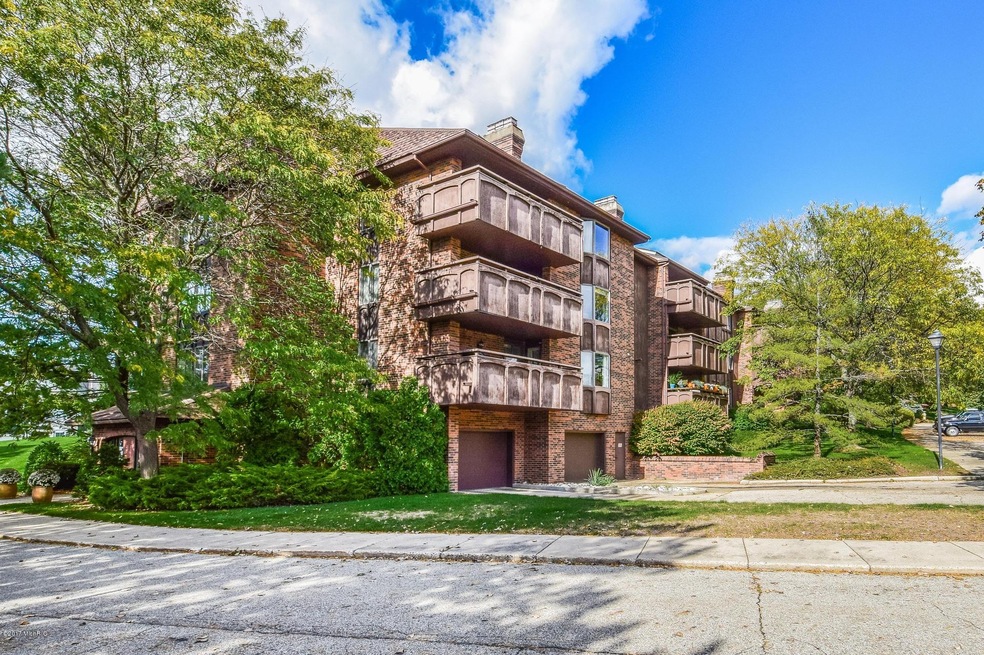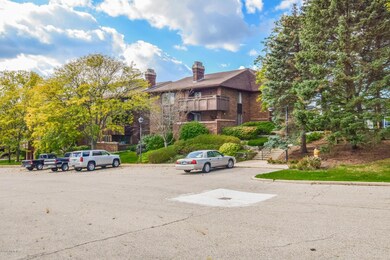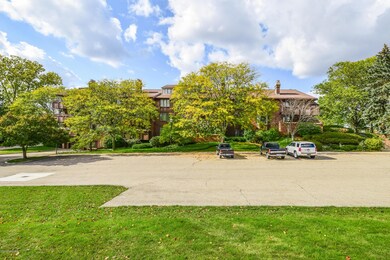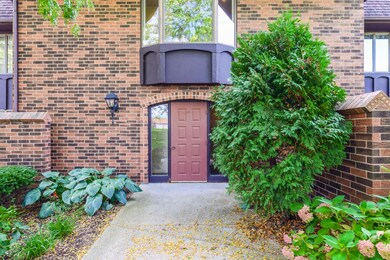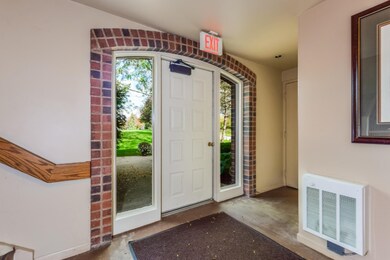
3181 Charlevoix Dr SE Unit 206 Grand Rapids, MI 49546
Cascade Township NeighborhoodHighlights
- Contemporary Architecture
- Recreation Room
- Elevator
- Thornapple Elementary School Rated A
- Main Floor Bedroom
- 1 Car Attached Garage
About This Home
As of January 2025Recently updated 1 Bedroom 1 1/2 Bath 1083 Sq. Ft. Golfridge Condo is conveniently located in Centennial Park with instant access to I96, shopping, dining and all things Cascade. This spacious 1 bedroom unit offers main floor living in an elevator building with deeded parking and storage too. The spacious open living room/dining area features a gas fireplace with sliders to a balcony. There's a large master suite with galley bath and spacious walk-in closet. Updates include: new furnace, air conditioner, hot water heater, new paint, floor coverings, hardware, electrical, lighting and more. Perfect condo for busy lifestyle or owner who needs all main floor living. All neutral trending colors and style. Don't miss!
Last Agent to Sell the Property
Five Star Real Estate (Eastown) License #6502330154 Listed on: 10/19/2017

Co-Listed By
Ceili Robinson
RE/MAX SunQuest Realty License #6501316002

Last Buyer's Agent
Ceili Robinson
RE/MAX SUNQUEST - Comm Div. - I
Property Details
Home Type
- Condominium
Est. Annual Taxes
- $1,217
Year Built
- Built in 1981
Lot Details
- Shrub
- Garden
HOA Fees
- $275 Monthly HOA Fees
Parking
- 1 Car Attached Garage
- Garage Door Opener
Home Design
- Contemporary Architecture
- Brick Exterior Construction
- Composition Roof
- Wood Siding
Interior Spaces
- 1,083 Sq Ft Home
- 3-Story Property
- Gas Log Fireplace
- Living Room with Fireplace
- Dining Area
- Recreation Room
- Ceramic Tile Flooring
- Home Security System
Kitchen
- Oven
- Dishwasher
- Snack Bar or Counter
Bedrooms and Bathrooms
- 1 Bedroom
- Main Floor Bedroom
Laundry
- Laundry on main level
- Dryer
- Washer
Accessible Home Design
- Accessible Bedroom
- Halls are 42 inches wide
- Doors are 36 inches wide or more
- Stepless Entry
Utilities
- Forced Air Heating and Cooling System
- Heating System Uses Natural Gas
- Natural Gas Water Heater
- High Speed Internet
- Phone Connected
- Cable TV Available
Additional Features
- Patio
- Interior Unit
Community Details
Overview
- Association fees include water, trash, snow removal, sewer, lawn/yard care
- $275 HOA Transfer Fee
- Golf Ridge Condominiums
Amenities
- Elevator
- Community Storage Space
Recreation
- Recreational Area
Pet Policy
- Pets Allowed
Additional Features
- Security
- Security Service
Ownership History
Purchase Details
Home Financials for this Owner
Home Financials are based on the most recent Mortgage that was taken out on this home.Purchase Details
Purchase Details
Purchase Details
Home Financials for this Owner
Home Financials are based on the most recent Mortgage that was taken out on this home.Purchase Details
Purchase Details
Purchase Details
Purchase Details
Similar Homes in Grand Rapids, MI
Home Values in the Area
Average Home Value in this Area
Purchase History
| Date | Type | Sale Price | Title Company |
|---|---|---|---|
| Warranty Deed | $205,000 | None Listed On Document | |
| Quit Claim Deed | -- | None Listed On Document | |
| Quit Claim Deed | -- | Racine Jennifer M | |
| Warranty Deed | $140,000 | None Available | |
| Warranty Deed | $87,500 | -- | |
| Warranty Deed | $60,000 | -- | |
| Warranty Deed | -- | -- | |
| Warranty Deed | $74,900 | -- |
Mortgage History
| Date | Status | Loan Amount | Loan Type |
|---|---|---|---|
| Previous Owner | $122,500 | New Conventional | |
| Previous Owner | $121,500 | New Conventional | |
| Previous Owner | $25,000 | Credit Line Revolving | |
| Previous Owner | $112,000 | New Conventional | |
| Previous Owner | $67,000 | Unknown |
Property History
| Date | Event | Price | Change | Sq Ft Price |
|---|---|---|---|---|
| 01/03/2025 01/03/25 | Sold | $205,000 | -2.3% | $189 / Sq Ft |
| 11/17/2024 11/17/24 | Pending | -- | -- | -- |
| 11/07/2024 11/07/24 | For Sale | $209,900 | +49.9% | $194 / Sq Ft |
| 12/08/2017 12/08/17 | Sold | $140,000 | -6.6% | $129 / Sq Ft |
| 11/08/2017 11/08/17 | Pending | -- | -- | -- |
| 10/19/2017 10/19/17 | For Sale | $149,900 | -- | $138 / Sq Ft |
Tax History Compared to Growth
Tax History
| Year | Tax Paid | Tax Assessment Tax Assessment Total Assessment is a certain percentage of the fair market value that is determined by local assessors to be the total taxable value of land and additions on the property. | Land | Improvement |
|---|---|---|---|---|
| 2024 | $1,094 | $90,100 | $0 | $0 |
| 2023 | $1,532 | $59,100 | $0 | $0 |
| 2022 | $1,483 | $59,100 | $0 | $0 |
| 2021 | $1,445 | $59,100 | $0 | $0 |
| 2020 | $977 | $59,100 | $0 | $0 |
| 2019 | $1,418 | $52,700 | $0 | $0 |
| 2018 | $1,418 | $43,400 | $0 | $0 |
| 2017 | $1,220 | $38,300 | $0 | $0 |
| 2016 | $1,177 | $36,800 | $0 | $0 |
| 2015 | -- | $36,800 | $0 | $0 |
| 2013 | -- | $43,700 | $0 | $0 |
Agents Affiliated with this Home
-
Jim Blehm

Seller's Agent in 2025
Jim Blehm
Keller Williams GR North
(616) 719-7017
1 in this area
559 Total Sales
-
Lauren Rockel
L
Seller Co-Listing Agent in 2025
Lauren Rockel
Keller Williams GR North
(616) 450-3448
1 in this area
273 Total Sales
-
Kristy Shepard
K
Buyer's Agent in 2025
Kristy Shepard
Turnkey Realty LLC
(616) 644-6820
2 in this area
53 Total Sales
-
Amy Miller
A
Seller's Agent in 2017
Amy Miller
Five Star Real Estate (Eastown)
(616) 608-0600
64 Total Sales
-

Seller Co-Listing Agent in 2017
Ceili Robinson
RE/MAX Michigan
5 Total Sales
-
C
Buyer's Agent in 2017
Ceili Yablonsky
RE/MAX SunQuest (Fulton)-I
Map
Source: Southwestern Michigan Association of REALTORS®
MLS Number: 17052311
APN: 41-19-17-179-012
- 3750 Charlevoix Dr SE
- 5970 Parview Dr SE Unit 34
- 6060 Parview Dr SE
- 3144 E Gatehouse Dr SE
- 3724 Charlevoix Dr SE
- 6309 Greenway Drive 52 Dr SE
- 6348 Lamppost Cir SE
- 6244 Lincolnshire Ct SE Unit 15
- 6324 Lamppost Cir SE Unit 10
- 6396 Lamppost Cir SE Unit 1
- 6348 Greenway Dr SE Unit 62
- 6387 Wainscot Dr SE Unit 102
- 2639 Knightsbridge Rd SE
- 3411 Brookpoint Dr SE
- 6545 Brookhills Ct SE
- 2541 Chatham Woods Dr SE Unit 27
- 2468 Irene Ave SE
- 6501 Woodbrook Dr SE
- 6716 Cascade Rd SE
- 6774 Woodbrook Dr SE
