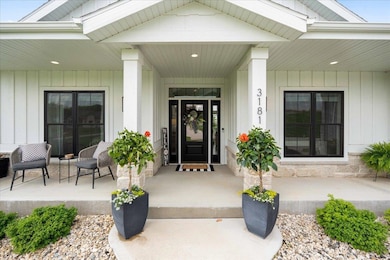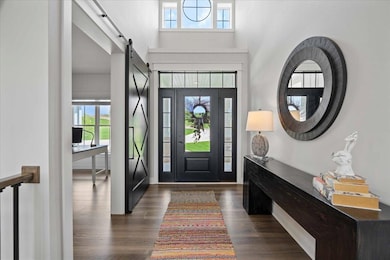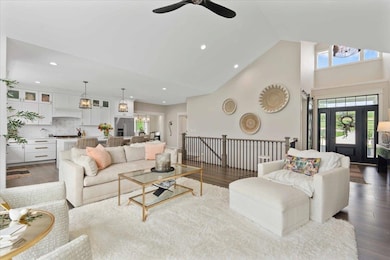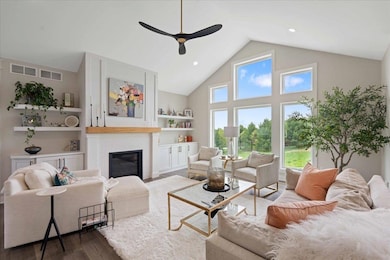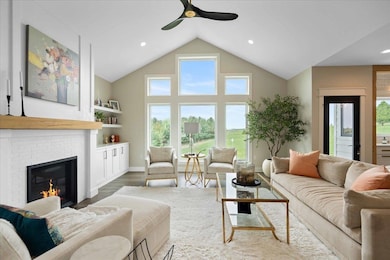
3181 Fox Hill Trail Verona, WI 53593
Estimated payment $9,567/month
Highlights
- Very Popular Property
- 1.62 Acre Lot
- Vaulted Ceiling
- Country View Elementary School Rated A
- Multiple Fireplaces
- Ranch Style House
About This Home
Showings begin 5/21. Welcome to your dream retreat! This custom-designed home offers thoughtful upgrades throughout and showcases stunning prairie views. Nestled amid beautifully landscaped grounds, every detail inside and out has been carefully curated to create a warm, welcoming atmosphere. Enjoy the changing seasons in the inviting four-season room—perfect for morning coffee, quiet reading, or simply taking in the natural beauty. Step outside to discover 3 gorgeous patio spaces—ideal for entertaining, outdoor dining, or relaxing under the open sky. With high-end finishes, spacious living areas, exceptional craftsmanship, and bonus unfinished space in the basement, this home blends comfort with elegance in every corner.
Listing Agent
Realty Executives Cooper Spransy Brokerage Email: Kelley@theminterteam.com License #60250-90

Home Details
Home Type
- Single Family
Est. Annual Taxes
- $13,735
Year Built
- Built in 2021
Lot Details
- 1.62 Acre Lot
- Cul-De-Sac
- Rural Setting
- Corner Lot
- Sprinkler System
HOA Fees
- $54 Monthly HOA Fees
Parking
- 3 Car Attached Garage
Home Design
- Ranch Style House
- Poured Concrete
- Wood Siding
- Stone Exterior Construction
Interior Spaces
- Vaulted Ceiling
- Multiple Fireplaces
- Electric Fireplace
- Gas Fireplace
- Mud Room
- Den
- Sun or Florida Room
- Wood Flooring
Kitchen
- Oven or Range
- Microwave
- Dishwasher
- Kitchen Island
- Disposal
Bedrooms and Bathrooms
- 4 Bedrooms
- Walk-In Closet
- 3 Full Bathrooms
- Separate Shower in Primary Bathroom
- Bathtub
- Walk-in Shower
Laundry
- Laundry on main level
- Dryer
- Washer
Partially Finished Basement
- Walk-Out Basement
- Basement Fills Entire Space Under The House
- Garage Access
- Basement Ceilings are 8 Feet High
- Sump Pump
Outdoor Features
- Patio
Schools
- Country View Elementary School
- Badger Ridge Middle School
- Verona High School
Utilities
- Forced Air Cooling System
- Well
Community Details
- Built by Quality First
- Fox Hill Subdivision
Map
Home Values in the Area
Average Home Value in this Area
Tax History
| Year | Tax Paid | Tax Assessment Tax Assessment Total Assessment is a certain percentage of the fair market value that is determined by local assessors to be the total taxable value of land and additions on the property. | Land | Improvement |
|---|---|---|---|---|
| 2024 | $14,862 | $758,500 | $187,000 | $571,500 |
| 2023 | $13,735 | $758,500 | $187,000 | $571,500 |
| 2021 | $3,419 | $187,000 | $187,000 | $0 |
| 2020 | $3,389 | $187,000 | $187,000 | $0 |
| 2019 | $820 | $45,000 | $45,000 | $0 |
| 2018 | $0 | $0 | $0 | $0 |
Property History
| Date | Event | Price | Change | Sq Ft Price |
|---|---|---|---|---|
| 05/20/2025 05/20/25 | For Sale | $1,495,000 | 0.0% | $428 / Sq Ft |
| 05/16/2025 05/16/25 | Off Market | $1,495,000 | -- | -- |
Purchase History
| Date | Type | Sale Price | Title Company |
|---|---|---|---|
| Condominium Deed | $199,900 | None Available |
Mortgage History
| Date | Status | Loan Amount | Loan Type |
|---|---|---|---|
| Open | $100,000 | New Conventional | |
| Open | $352,100 | New Conventional | |
| Open | $757,500 | New Conventional | |
| Previous Owner | $1,600,000 | Commercial |
About the Listing Agent

Meet Kelley, your go-to real estate expert with a passion for transforming houses into dream homes and empowering clients every step of the way! Born and raised in the heart of the Midwest, Kelley brings a deep understanding of the local market and a genuine love for the community.
With a keen eye for interior design and a deep love for architecture, Kelley has a knack for envisioning the potential in every space. Whether it's staging a home for sale or helping clients see the
Kelley's Other Listings
Source: South Central Wisconsin Multiple Listing Service
MLS Number: 2000018
APN: 0608-061-1522-0
- Lot 3 Fox Hill Trail
- Lot 10 Blue Cedar Dr
- Lot 29 Blue Cedar Dr
- L14 Blue Cedar Dr
- Lot 30 Blue Cedar Dr
- Lot 31 Blue Cedar Dr
- 3288 Saracen Way
- 3386 Mound View Rd
- 3310 Saracen Way
- Lot 13 Glacier Forest Ct
- Lot 17 White Cedar Dr
- 7724 Greenwood Rd
- 1775 Innovation Ln
- 1761 Innovation Ln
- 1594 Eagle Eye St
- 1620 Eagle Eye St
- 1593 Eagle Eye St
- 1538 Eagle Eye St
- 1564 Star Light Dr
- 1678 Star Light Dr

