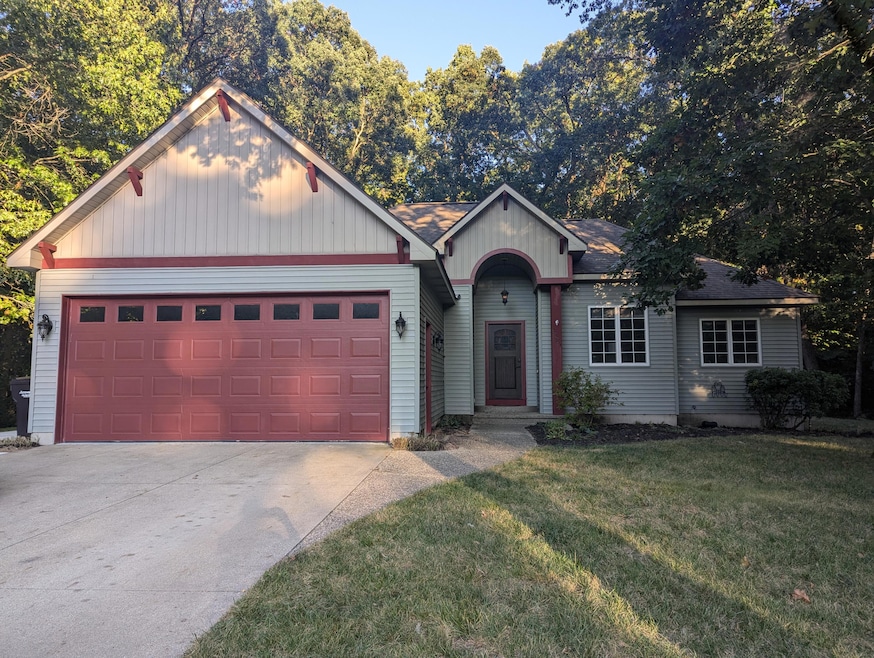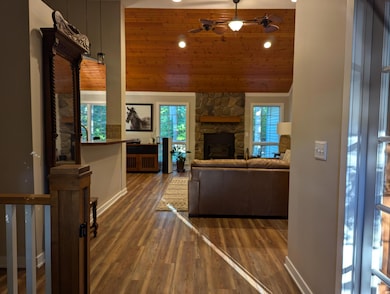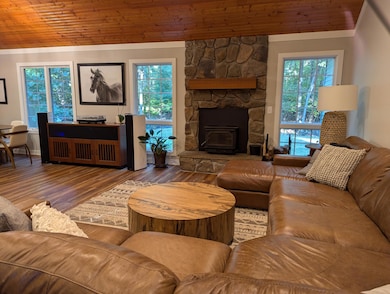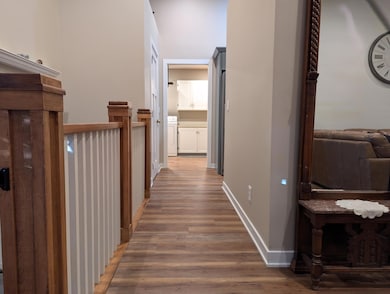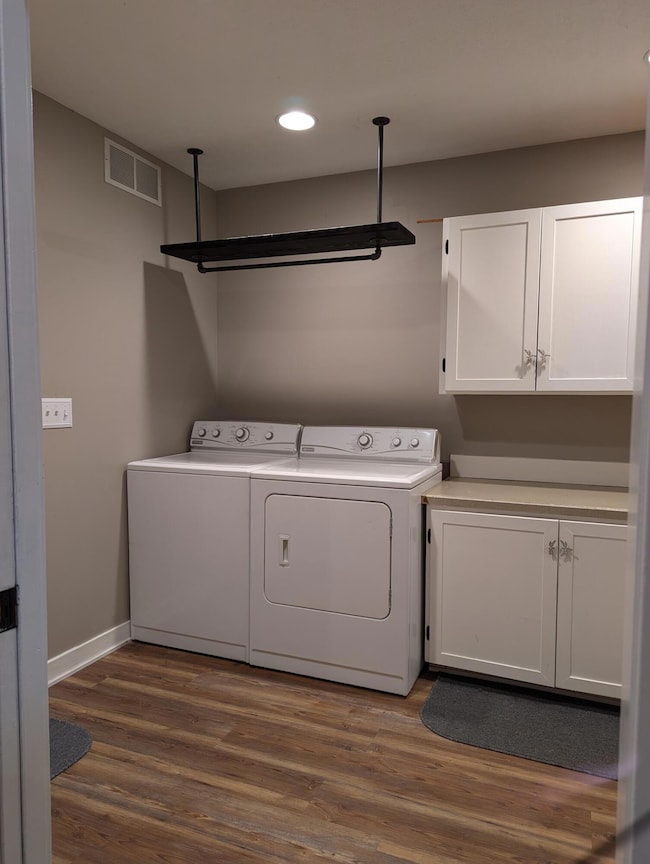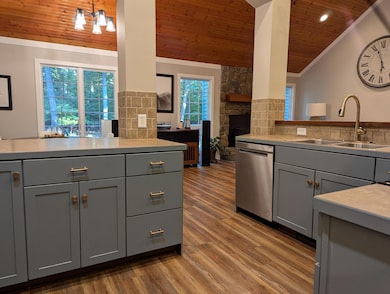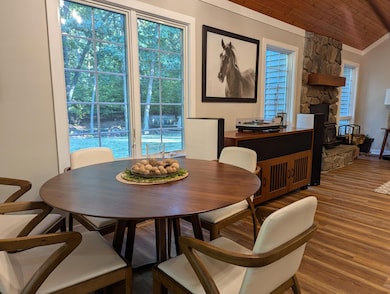
3181 Lighthouse Way Saugatuck, MI 49453
Highlights
- Deck
- Wooded Lot
- Screened Porch
- Douglas Elementary School Rated A
- Vaulted Ceiling
- Cul-De-Sac
About This Home
As of November 2024Indian Point - LOCATION is the star attraction here. Before you even arrive at the house you'll love your gorgeous drive home under the canopy of trees - stunning in the fall, and breathtaking in the winter. Situated on a peninsula surrounded by the Kalamazoo River, this wooded lot has tons of privacy while still maintaining a friendly neighborhood feel. The home has 5 bedrooms, 3 full baths, and over 3,000 sq ft of living space. The yard backs up to a wooded easement, so it appears much larger without having to maintain it! The proximity to the Kalamazoo River and Marsh provides a wonderful peaceful symphony of wildlife sounds as you wind down for the night and drift off to sleep. All of this within a 7-minute drive to downtown Saugatuck.
Highlights include - Main level ensuite and laundry. Screened-in porch. Lower level - an entertainer's DREAM, with a wet bar, 2 ample sized bedrooms, and a full bath - plus a pull-down Murphy bed. PLENTY of storage.
Home Details
Home Type
- Single Family
Est. Annual Taxes
- $7,741
Year Built
- Built in 2006
Lot Details
- 0.53 Acre Lot
- Property fronts a private road
- Cul-De-Sac
- Wooded Lot
- Property is zoned R2, R2
HOA Fees
- $83 Monthly HOA Fees
Parking
- 2 Car Attached Garage
Home Design
- Shingle Roof
- Vinyl Siding
Interior Spaces
- 3,106 Sq Ft Home
- 1-Story Property
- Wet Bar
- Bar Fridge
- Vaulted Ceiling
- Ceiling Fan
- Wood Burning Fireplace
- Living Room with Fireplace
- Screened Porch
- Vinyl Flooring
Kitchen
- Oven
- Stove
- Range
- Microwave
- Dishwasher
- Disposal
Bedrooms and Bathrooms
- 5 Bedrooms | 3 Main Level Bedrooms
- En-Suite Bathroom
- 3 Full Bathrooms
Laundry
- Laundry Room
- Laundry on main level
- Dryer
- Washer
- Sink Near Laundry
Finished Basement
- Basement Fills Entire Space Under The House
- Sump Pump
Outdoor Features
- Deck
Utilities
- Forced Air Heating and Cooling System
- Heating System Uses Natural Gas
- Well
- Electric Water Heater
- Septic System
- High Speed Internet
Community Details
Overview
- Association fees include trash, snow removal
- Lighthouse Estates Subdivision
Recreation
- Trails
Ownership History
Purchase Details
Home Financials for this Owner
Home Financials are based on the most recent Mortgage that was taken out on this home.Purchase Details
Home Financials for this Owner
Home Financials are based on the most recent Mortgage that was taken out on this home.Purchase Details
Purchase Details
Purchase Details
Home Financials for this Owner
Home Financials are based on the most recent Mortgage that was taken out on this home.Similar Homes in Saugatuck, MI
Home Values in the Area
Average Home Value in this Area
Purchase History
| Date | Type | Sale Price | Title Company |
|---|---|---|---|
| Warranty Deed | $649,000 | Chicago Title | |
| Warranty Deed | $649,000 | Chicago Title | |
| Warranty Deed | $549,900 | Chicago Title | |
| Quit Claim Deed | -- | Law Office Of Kenneth A Puzyck | |
| Interfamily Deed Transfer | -- | None Available | |
| Interfamily Deed Transfer | -- | None Available | |
| Warranty Deed | $264,000 | Lighthouse Title Inc |
Mortgage History
| Date | Status | Loan Amount | Loan Type |
|---|---|---|---|
| Open | $482,000 | New Conventional | |
| Closed | $482,000 | New Conventional | |
| Previous Owner | $439,920 | No Value Available | |
| Previous Owner | $82,000 | Commercial | |
| Previous Owner | $260,000 | Adjustable Rate Mortgage/ARM | |
| Previous Owner | $64,000 | Future Advance Clause Open End Mortgage | |
| Previous Owner | $210,000 | New Conventional | |
| Previous Owner | $211,200 | Purchase Money Mortgage | |
| Previous Owner | $183,400 | Fannie Mae Freddie Mac | |
| Previous Owner | $167,000 | New Conventional |
Property History
| Date | Event | Price | Change | Sq Ft Price |
|---|---|---|---|---|
| 11/22/2024 11/22/24 | Sold | $649,000 | 0.0% | $209 / Sq Ft |
| 10/25/2024 10/25/24 | Pending | -- | -- | -- |
| 10/22/2024 10/22/24 | Price Changed | $649,000 | -1.5% | $209 / Sq Ft |
| 10/09/2024 10/09/24 | For Sale | $659,000 | +19.8% | $212 / Sq Ft |
| 01/10/2022 01/10/22 | Sold | $549,900 | 0.0% | $188 / Sq Ft |
| 11/13/2021 11/13/21 | Pending | -- | -- | -- |
| 11/08/2021 11/08/21 | For Sale | $549,900 | -- | $188 / Sq Ft |
Tax History Compared to Growth
Tax History
| Year | Tax Paid | Tax Assessment Tax Assessment Total Assessment is a certain percentage of the fair market value that is determined by local assessors to be the total taxable value of land and additions on the property. | Land | Improvement |
|---|---|---|---|---|
| 2025 | $7,998 | $302,000 | $20,400 | $281,600 |
| 2024 | -- | $291,300 | $19,000 | $272,300 |
| 2023 | $6,179 | $246,600 | $18,700 | $227,900 |
| 2022 | $3,835 | $226,400 | $19,000 | $207,400 |
| 2021 | $3,692 | $192,900 | $19,000 | $173,900 |
| 2020 | $3,409 | $169,600 | $19,000 | $150,600 |
| 2019 | $3,337 | $162,200 | $19,000 | $143,200 |
| 2018 | $3,201 | $137,200 | $17,300 | $119,900 |
| 2017 | $0 | $130,900 | $16,900 | $114,000 |
| 2016 | $0 | $119,200 | $16,900 | $102,300 |
| 2015 | -- | $119,200 | $16,900 | $102,300 |
| 2014 | -- | $117,700 | $16,900 | $100,800 |
| 2013 | -- | $109,200 | $11,500 | $97,700 |
Agents Affiliated with this Home
-
Keely Frye

Seller's Agent in 2024
Keely Frye
Jaqua Realtors
(269) 760-5901
17 Total Sales
-
David Isljamovski
D
Buyer's Agent in 2024
David Isljamovski
CENTURY 21 Affiliated
(616) 298-4851
8 Total Sales
-
Brennan Bohman

Seller's Agent in 2022
Brennan Bohman
Jaqua REALTORS
(763) 245-2215
63 Total Sales
Map
Source: Southwestern Michigan Association of REALTORS®
MLS Number: 24053086
APN: 20-245-006-00
- 6242 131st St
- 6264 Chippewa Ave
- 6312 Silver Lake Dr
- 6187 Bayou Trail
- 6289 Gesh Trail
- 6354 Old Allegan Rd
- 3126 Red Oak Dr Unit 7
- 3126 Red Oak Dr
- 6280 Gleason Rd
- 3328 Pine Glen Dr Unit Lot H
- 6316 Gleason Rd
- 6309 Riverside Rd
- 6236 Arrowhead Dr Unit 31
- 6445 Old Allegan Rd
- Lot Jack Wilson Rd
- 6346 Riverside Rd
- 6403 Riverside Rd
- 6465 Sandhill Ln
- 3013 Newport Dr
- 6358 134th Ave
