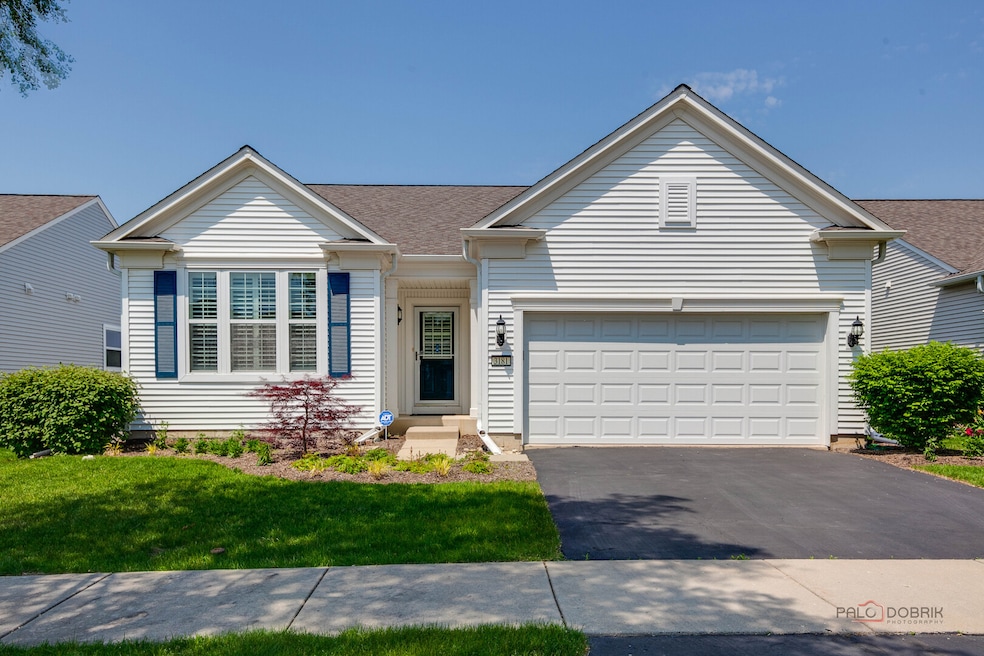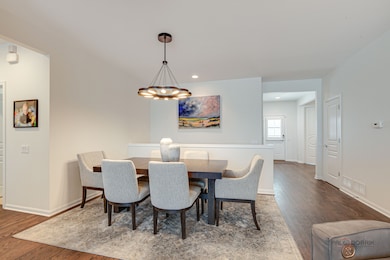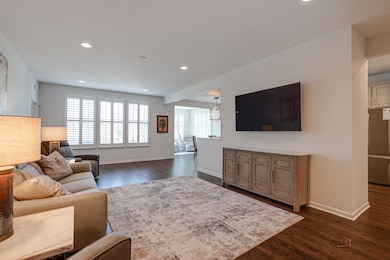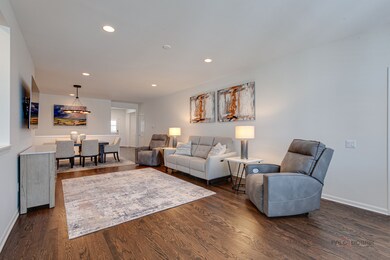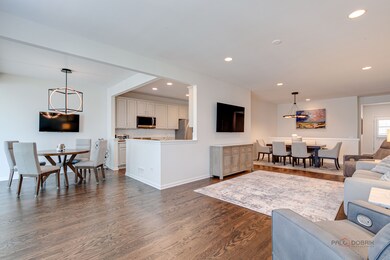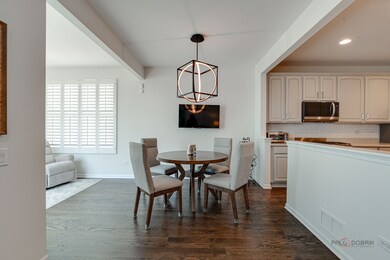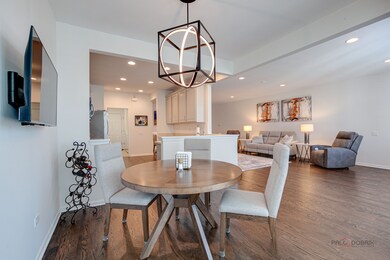
3181 Rockwell Cir Mundelein, IL 60060
Ivanhoe NeighborhoodHighlights
- Open Floorplan
- Landscaped Professionally
- Clubhouse
- Fremont Intermediate School Rated A-
- Community Lake
- Deck
About This Home
As of July 2025UPDATED AND SURE TO IMPRESS - STUNNING WRIGHT MODEL IN GRAND DOMINION! Live your best life in this vibrant 55+ active adult community where every day feels like a retreat. From scenic trails and a full clubhouse to a pool, tennis courts, and countless social activities-Grand Dominion has it all. This thoughtfully updated Wright model offers a perfect blend of comfort, function, and style with a layout designed for easy living and entertaining. Head inside to a bright and airy open-concept design, where natural light pours in and recent updates shine-rich new hardwood floors, plush carpeting, and a freshly painted interior that sets a crisp, modern tone. Timeless plantation shutters complete the look with a touch of classic style. At the heart of the home, the main living area effortlessly connects the formal dining space, inviting living room, and sunny eating area-all flowing seamlessly into the remodeled kitchen. Whether you're hosting a holiday gathering or enjoying a quiet evening in, the layout supports connection, conversation, and comfort. The kitchen itself takes center stage with abundant cabinetry including elegant crowned uppers, generous counter space, a closet pantry, and a full suite of brand-new stainless steel appliances. Just off the kitchen, the sunroom invites you to slow down and savor life's quieter moments-whether it's enjoying your morning coffee, catching up with a friend, or curling up with a book. Step outside through sliding glass doors to a newer Trex deck with a retractable awning-perfect for dining al fresco or relaxing under the stars. Back inside, the spacious main bedroom is a relaxing retreat with a charming bay window, large walk-in closet featuring custom organizers, and an updated ensuite bath with dual sink vanity, soaking tub, and separate tiled shower. A second bedroom and beautifully updated hall bath offer comfort for guests, while a versatile den provides a private home office or craft room. The laundry room is smartly designed with a designated folding station. Need more space? The unfinished walk-out basement offers incredible potential-finish it for additional living space or keep it as-is for all your storage needs. Additional highlights include a two-car attached garage with durable epoxy flooring and a freshly painted interior and garage. This is the low-maintenance lifestyle you've been waiting for-don't miss your chance to make it yours!
Last Agent to Sell the Property
RE/MAX Suburban License #475124525 Listed on: 06/13/2025

Last Buyer's Agent
Berkshire Hathaway HomeServices Starck Real Estate License #475166477

Home Details
Home Type
- Single Family
Est. Annual Taxes
- $11,770
Year Built
- Built in 2008
Lot Details
- 6,273 Sq Ft Lot
- Lot Dimensions are 56x112.5
- Landscaped Professionally
- Paved or Partially Paved Lot
HOA Fees
- $305 Monthly HOA Fees
Parking
- 2 Car Garage
- Driveway
- Parking Included in Price
Home Design
- Ranch Style House
- Asphalt Roof
Interior Spaces
- 1,911 Sq Ft Home
- Open Floorplan
- Ceiling Fan
- Window Screens
- Family Room
- Combination Dining and Living Room
- Den
- Heated Sun or Florida Room
Kitchen
- Breakfast Bar
- Microwave
- Dishwasher
- Stainless Steel Appliances
- Disposal
Flooring
- Wood
- Carpet
Bedrooms and Bathrooms
- 2 Bedrooms
- 2 Potential Bedrooms
- Walk-In Closet
- Bathroom on Main Level
- 2 Full Bathrooms
Laundry
- Laundry Room
- Dryer
- Washer
- Sink Near Laundry
Basement
- Basement Fills Entire Space Under The House
- Sump Pump
Home Security
- Home Security System
- Carbon Monoxide Detectors
Outdoor Features
- Deck
Schools
- Mundelein Cons High School
Utilities
- Forced Air Heating and Cooling System
- Heating System Uses Natural Gas
- Lake Michigan Water
Listing and Financial Details
- Senior Tax Exemptions
- Homeowner Tax Exemptions
Community Details
Overview
- Association fees include insurance, clubhouse, exercise facilities, pool, lawn care, snow removal
- Manager Association, Phone Number (847) 459-1222
- Grand Dominion Subdivision, Wright Floorplan
- Property managed by Foster Premier
- Community Lake
Amenities
- Clubhouse
Recreation
- Tennis Courts
- Community Pool
Ownership History
Purchase Details
Home Financials for this Owner
Home Financials are based on the most recent Mortgage that was taken out on this home.Purchase Details
Home Financials for this Owner
Home Financials are based on the most recent Mortgage that was taken out on this home.Purchase Details
Purchase Details
Similar Homes in Mundelein, IL
Home Values in the Area
Average Home Value in this Area
Purchase History
| Date | Type | Sale Price | Title Company |
|---|---|---|---|
| Deed | $581,000 | None Listed On Document | |
| Deed | $465,000 | None Listed On Document | |
| Trustee Deed | -- | None Available | |
| Special Warranty Deed | $320,000 | None Available |
Mortgage History
| Date | Status | Loan Amount | Loan Type |
|---|---|---|---|
| Previous Owner | $50,000 | Credit Line Revolving |
Property History
| Date | Event | Price | Change | Sq Ft Price |
|---|---|---|---|---|
| 07/11/2025 07/11/25 | Sold | $581,000 | +5.8% | $304 / Sq Ft |
| 06/17/2025 06/17/25 | Pending | -- | -- | -- |
| 06/13/2025 06/13/25 | For Sale | $549,000 | +18.1% | $287 / Sq Ft |
| 12/14/2023 12/14/23 | Sold | $465,000 | -1.1% | $243 / Sq Ft |
| 11/17/2023 11/17/23 | Pending | -- | -- | -- |
| 10/17/2023 10/17/23 | For Sale | $470,000 | 0.0% | $246 / Sq Ft |
| 10/16/2023 10/16/23 | Pending | -- | -- | -- |
| 10/13/2023 10/13/23 | Price Changed | $470,000 | -4.1% | $246 / Sq Ft |
| 09/14/2023 09/14/23 | Price Changed | $490,000 | -3.0% | $256 / Sq Ft |
| 08/16/2023 08/16/23 | Price Changed | $505,000 | -1.9% | $264 / Sq Ft |
| 07/24/2023 07/24/23 | For Sale | $515,000 | -- | $269 / Sq Ft |
Tax History Compared to Growth
Tax History
| Year | Tax Paid | Tax Assessment Tax Assessment Total Assessment is a certain percentage of the fair market value that is determined by local assessors to be the total taxable value of land and additions on the property. | Land | Improvement |
|---|---|---|---|---|
| 2024 | $10,935 | $153,037 | $40,121 | $112,916 |
| 2023 | $10,783 | $136,137 | $35,690 | $100,447 |
| 2022 | $10,783 | $128,541 | $30,371 | $98,170 |
| 2021 | $10,291 | $124,038 | $29,307 | $94,731 |
| 2020 | $8,558 | $128,349 | $28,500 | $99,849 |
| 2019 | $8,450 | $124,129 | $27,563 | $96,566 |
| 2018 | $8,618 | $123,261 | $25,959 | $97,302 |
| 2017 | $8,738 | $119,381 | $25,142 | $94,239 |
| 2016 | $8,953 | $113,383 | $23,879 | $89,504 |
| 2015 | $9,417 | $106,293 | $22,386 | $83,907 |
| 2014 | $9,425 | $102,028 | $21,306 | $80,722 |
| 2012 | $9,164 | $103,319 | $22,702 | $80,617 |
Agents Affiliated with this Home
-

Seller's Agent in 2025
Leslie McDonnell
RE/MAX Suburban
(888) 537-5439
14 in this area
823 Total Sales
-

Buyer's Agent in 2025
Debra Gummerson
Berkshire Hathaway HomeServices Starck Real Estate
(815) 236-0259
1 in this area
52 Total Sales
-

Seller's Agent in 2023
James Smith
RE/MAX Plaza
(847) 274-8301
1 in this area
77 Total Sales
Map
Source: Midwest Real Estate Data (MRED)
MLS Number: 12392246
APN: 10-27-207-034
- 3629 Canton Cir
- 3293 Epstein Cir
- 2942 Ravinia Cir
- 3172 Eastbank Cir
- 3161 Marshall Ln
- 3251 Ravinia Cir
- 3353 Sheridan Ln
- 3332 Sheridan Ln
- 21210 W Lakeview Pkwy
- 26813 N Chevy Chase Rd
- 28488 N Seminole Ct
- 21855 W Murfield Ct
- 1067 Kessler Dr
- 1077 Kessler Dr
- 1046 Kessler Dr
- 11113 Joice Ln
- 1056 Kessler Dr
- 1066 Kessler Dr
- 21819 W Riviera Ct
- 21827 W Riviera Ct
