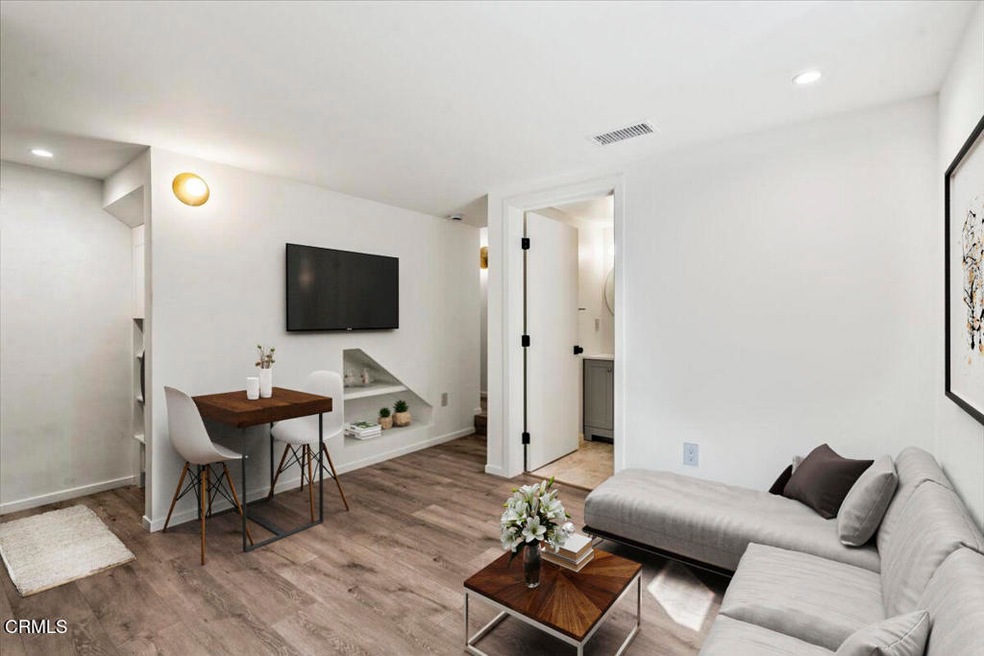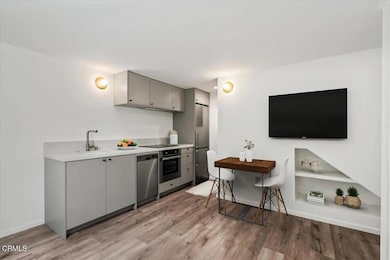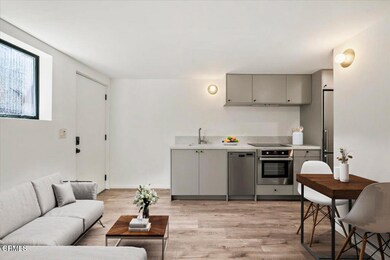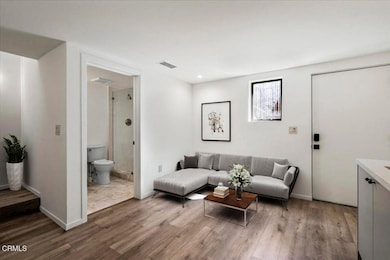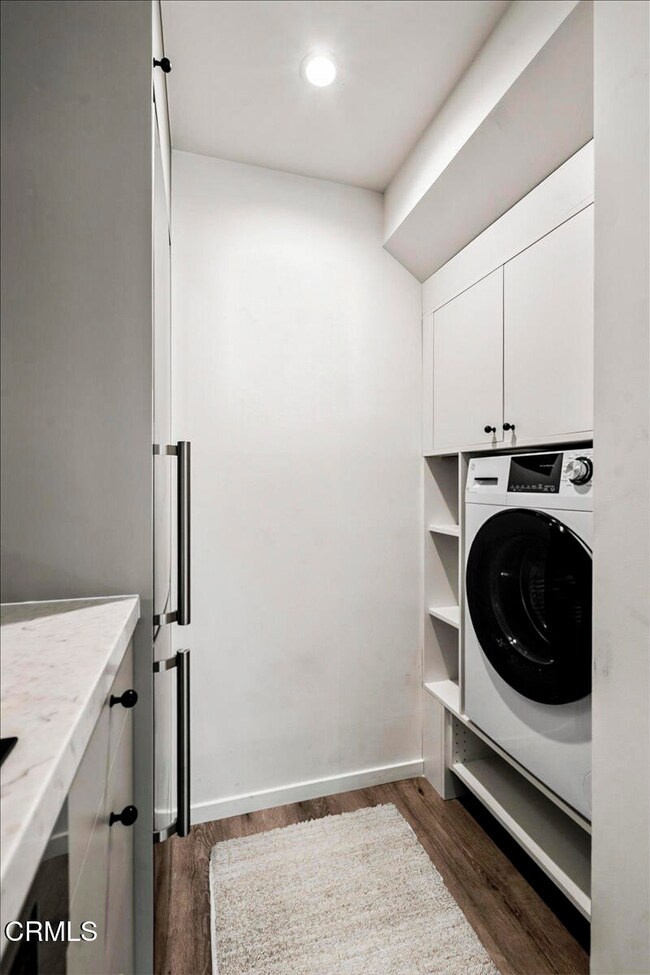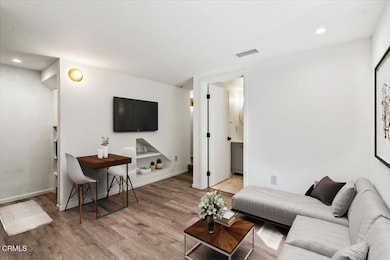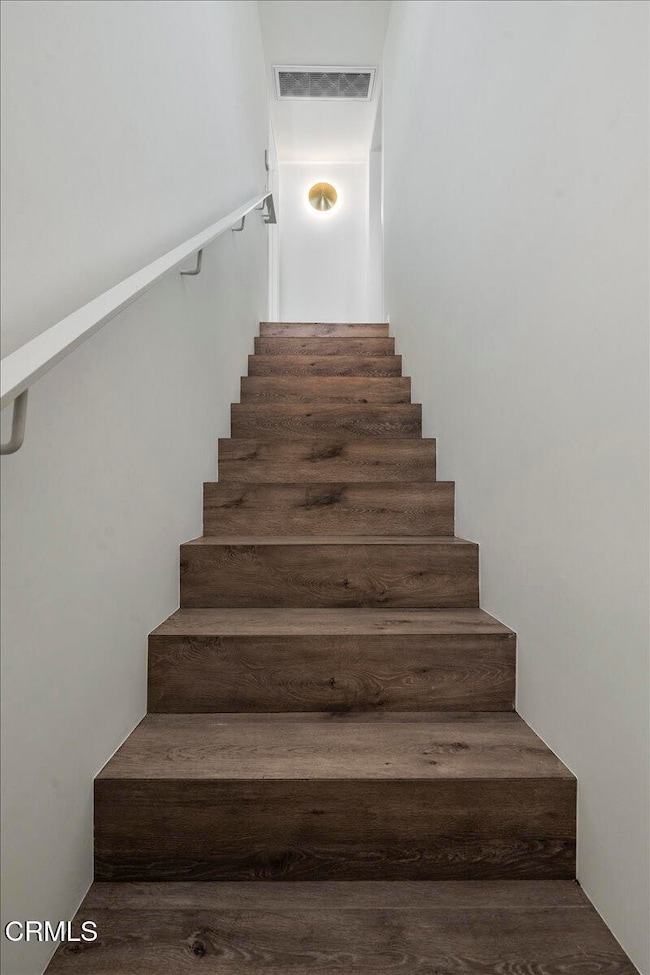3181 Verdugo Place Unit 3183.5 Los Angeles, CA 90065
Glassell Park NeighborhoodHighlights
- New Construction
- Open Floorplan
- Wood Flooring
- Eagle Rock High School Rated A
- View of Hills
- High Ceiling
About This Home
MOVE IN SPECIAL! 6 months FREE ELECTRIC AND GAS! Gated property with bi-level brand new construction on a quiet street in Glassell Park. Sleek and modern detached units with no common walls have oak floors, designer finishes and fixtures and modern smart home upgrades. Marble countertops in kitchen and elegant marble natural stone floors in bathroom. All appliances included: Dishwasher, Fridge, Stove and Washer/Dryer. One bedroom with built in cabinets features a platform that will fit a king size mattress and will feel like your personal tree house! Second bedroom has double custom closets fitted with drawers and pull out shelf for shoes. Private second floor balcony perfect for dining al fresco or stargazing. Swim a few laps or shoot some hoops at nearby Glassell Park Rec Ctr. Foodies will enjoy the expanding neighborhood culinary options. Stop at Lemon Poppy for breakfast with their amazing biscuits, enjoy freshly baked bread from Bub and Grandma's for a lunch sandwich and end the day with an elegant dinner at Grant's. Ghost kitchen has recently opened and offers a rotating variety of deliciousness.One car garage with 220v plug for EV charger available for additional rent
Listing Agent
Designation Property Management Brokerage Email: neena@despm.com License #01905532 Listed on: 11/12/2025
Home Details
Home Type
- Single Family
Year Built
- Built in 2025 | New Construction
Lot Details
- 4,142 Sq Ft Lot
- Fenced
- Sprinkler System
Interior Spaces
- 700 Sq Ft Home
- Open Floorplan
- High Ceiling
- Living Room
- Views of Hills
Kitchen
- Electric Range
- Dishwasher
- Stone Countertops
Flooring
- Wood
- Stone
Bedrooms and Bathrooms
- 2 Bedrooms
- All Upper Level Bedrooms
- 1 Full Bathroom
- Walk-in Shower
Laundry
- Laundry Room
- Dryer
- Washer
Outdoor Features
- Balcony
- Patio
Location
- Urban Location
Utilities
- Central Heating and Cooling System
- Septic Type Unknown
Listing and Financial Details
- Security Deposit $3,250
- Rent includes water
- 12-Month Minimum Lease Term
- Available 11/12/25
- Assessor Parcel Number 5456010013
Community Details
Overview
- Electric Vehicle Charging Station
Pet Policy
- Limit on the number of pets
- Pet Size Limit
- Dogs and Cats Allowed
Map
Source: Pasadena-Foothills Association of REALTORS®
MLS Number: P1-24909
- 3288 N Canary Way
- 2304 W Avenue 31
- 2603 W Avenue 30
- 2225 Cazador Dr
- 3422 Holyoke Dr
- 3666 The Paseo
- 3635 The Paseo
- 3670 The Paseo
- 3571 The Paseo
- 3575 The Paseo
- 2391 Yorkshire Dr
- 2322 Yorkshire Dr
- 3391 Cazador St
- 0 Lavell Dr Unit 820001666
- 2737 W Avenue 30
- 3787 Cazador St
- 2206 W Avenue 30
- 2409 Yorkshire Dr
- 2312 Yorkshire Dr
- 3550 The Paseo
- 3210 Verdugo Rd
- 3212 Verdugo Rd
- 3154 Carlyle St
- 2266 Cazador Dr
- 3286 N Canary Way
- 2825 Moss Ave
- 3509 Kinney St
- 2842 W Avenue 33
- 2910 N San Fernando Rd
- 2931 1/2 Denby Ave
- 2927 1/2 Denby Ave
- 3022 1/4 N Coolidge Ave
- 3663 Kinney St
- 2043 Panamint Dr
- 3015 Future Place
- 2834 Denby Ave
- 2920 Marsh St Unit 1
- 3508 Division St
- 2845 1/2 Marsh St
- 3654 Roderick Rd
