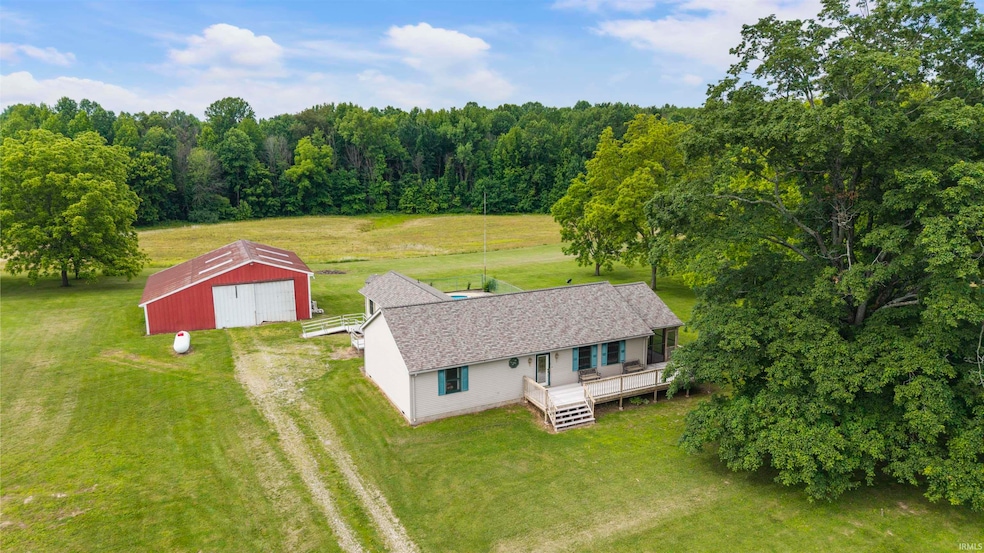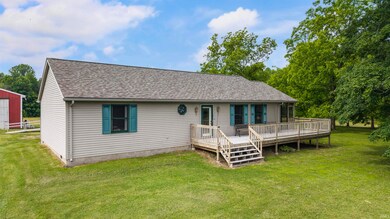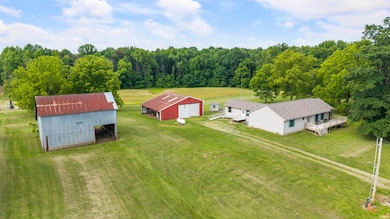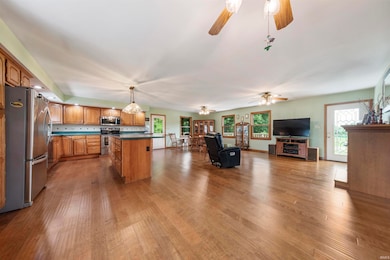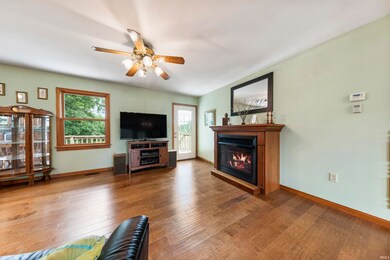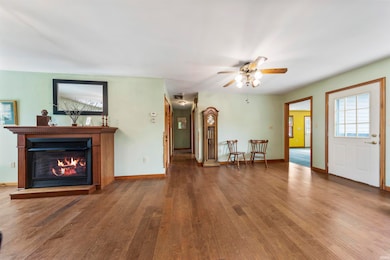
3181 W Eureka Rd Rockport, IN 47635
Estimated payment $1,892/month
Highlights
- Hot Property
- Primary Bedroom Suite
- Open Floorplan
- In Ground Pool
- 15 Acre Lot
- Ranch Style House
About This Home
Welcome to this inviting one-story ranch offering 3 bedrooms and 2 bathrooms with a spacious, open floor plan sitting on 15 beautiful acres in Rockport. The living and dining spaces flow together seamlessly and the eat-in kitchen features a center island, stainless steel appliances, and plenty of space for gathering. A second living space leads to the third bedroom and second full bathroom and can be utilized as a mother-in-law suite with a separate water heater. The wrap around porch includes a peaceful screened in section and connects to the backyard and inground pool. The expansive lot includes a detached garage, barn, pool shed, an untapped well, and a storm shelter with steel beams, reinforced concrete with rebar sunk into a 4' footer, and a steel door. Recent 2023 updates include a new roof and new shower and countertops in the primary bathroom.
Home Details
Home Type
- Single Family
Est. Annual Taxes
- $1,750
Year Built
- Built in 1996
Lot Details
- 15 Acre Lot
- Backs to Open Ground
- Chain Link Fence
- Level Lot
Parking
- 2 Car Detached Garage
- Gravel Driveway
Home Design
- Ranch Style House
- Vinyl Construction Material
Interior Spaces
- 1,940 Sq Ft Home
- Open Floorplan
- Ceiling Fan
- Electric Fireplace
- Living Room with Fireplace
- Screened Porch
- Crawl Space
- Laundry on main level
Kitchen
- Eat-In Kitchen
- Breakfast Bar
- Kitchen Island
- Laminate Countertops
Flooring
- Wood
- Carpet
- Vinyl
Bedrooms and Bathrooms
- 3 Bedrooms
- Primary Bedroom Suite
- 2 Full Bathrooms
- Separate Shower
Pool
- In Ground Pool
- Spa
Schools
- Rockport Elementary School
- South Spencer Middle School
- South Spencer High School
Utilities
- Forced Air Heating and Cooling System
- Septic System
Community Details
- Community Pool
Listing and Financial Details
- Assessor Parcel Number 74-15-30-400-051.000-017
Map
Home Values in the Area
Average Home Value in this Area
Tax History
| Year | Tax Paid | Tax Assessment Tax Assessment Total Assessment is a certain percentage of the fair market value that is determined by local assessors to be the total taxable value of land and additions on the property. | Land | Improvement |
|---|---|---|---|---|
| 2024 | $1,750 | $213,500 | $34,100 | $179,400 |
| 2023 | $1,409 | $215,200 | $21,300 | $193,900 |
| 2022 | $1,155 | $183,900 | $18,900 | $165,000 |
| 2021 | $1,254 | $171,900 | $17,700 | $154,200 |
| 2020 | $1,244 | $163,500 | $15,200 | $148,300 |
| 2019 | $1,209 | $162,900 | $16,800 | $146,100 |
| 2018 | $1,151 | $152,600 | $17,100 | $135,500 |
| 2017 | $1,041 | $143,000 | $18,600 | $124,400 |
| 2016 | $989 | $146,300 | $19,200 | $127,100 |
| 2014 | $1,106 | $150,200 | $19,700 | $130,500 |
| 2013 | $1,106 | $146,400 | $18,500 | $127,900 |
Property History
| Date | Event | Price | Change | Sq Ft Price |
|---|---|---|---|---|
| 05/28/2025 05/28/25 | For Sale | $329,000 | -- | $170 / Sq Ft |
Mortgage History
| Date | Status | Loan Amount | Loan Type |
|---|---|---|---|
| Closed | $30,000 | Credit Line Revolving |
Similar Homes in Rockport, IN
Source: Indiana Regional MLS
MLS Number: 202519872
APN: 74-15-30-400-051.000-017
- 3121 W Rebel Square S
- 388 S County Road 400 W
- 0 N State Road 161 Unit 102463
- 0 N State Road 161 Unit 102462
- 1853 S County Road 400 W
- 4585 W Eureka Rd
- 0 N Plaza Dr Unit 201640067
- 0 N Plaza Dr Unit 201640046
- 2932 W More Dr
- 5033 W Eureka Rd
- 1125 W County Road 100 S
- 6044 W Eureka Rd
- 833 Washington St
- 504 S 10th St
- 428 S 10th St
- 0 N Silverdale Rd
- 524 S 8th St
- 581 N Silverdale Rd
- 707 Main St
- 815 Vine St
