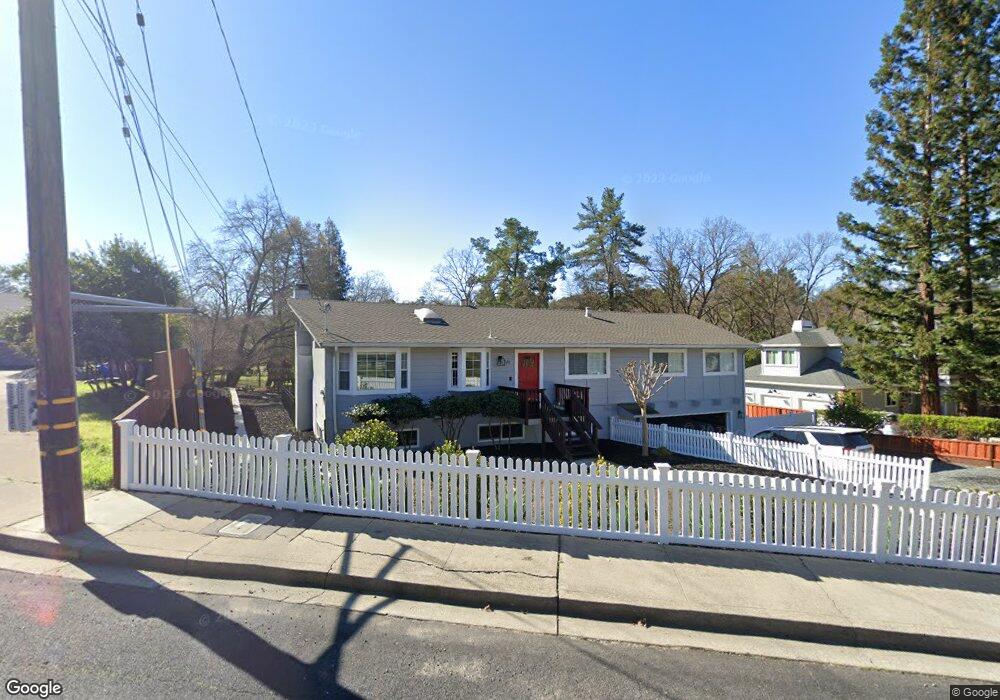3181 Walnut Blvd Walnut Creek, CA 94596
Walnut Heights NeighborhoodEstimated Value: $1,653,000 - $2,094,527
4
Beds
3
Baths
2,956
Sq Ft
$626/Sq Ft
Est. Value
About This Home
This home is located at 3181 Walnut Blvd, Walnut Creek, CA 94596 and is currently estimated at $1,850,382, approximately $625 per square foot. 3181 Walnut Blvd is a home located in Contra Costa County with nearby schools including Walnut Heights Elementary School, Walnut Creek Intermediate School, and Las Lomas High School.
Ownership History
Date
Name
Owned For
Owner Type
Purchase Details
Closed on
Dec 5, 2019
Sold by
Binswanger Michael J and Binswanger Amanda B
Bought by
Binswanger Michael J and Binswanger Amanda Blair
Current Estimated Value
Home Financials for this Owner
Home Financials are based on the most recent Mortgage that was taken out on this home.
Original Mortgage
$748,569
Outstanding Balance
$659,971
Interest Rate
3.6%
Mortgage Type
New Conventional
Estimated Equity
$1,190,411
Purchase Details
Closed on
Sep 4, 2018
Sold by
Binswanger Amanda and Binswanger Michael
Bought by
Binswanger Michael J and Binswanger Amanda B
Purchase Details
Closed on
Apr 9, 2018
Sold by
Binswanger Michael and Binswanger Michael J
Bought by
Binswanger Amanda and Binswanger Michael
Home Financials for this Owner
Home Financials are based on the most recent Mortgage that was taken out on this home.
Original Mortgage
$109,000
Interest Rate
4.46%
Mortgage Type
Credit Line Revolving
Purchase Details
Closed on
Sep 28, 2017
Sold by
Smith Kristin L and Garcia Robyn S
Bought by
Binswanger Michael J
Home Financials for this Owner
Home Financials are based on the most recent Mortgage that was taken out on this home.
Original Mortgage
$636,000
Interest Rate
3.82%
Mortgage Type
New Conventional
Purchase Details
Closed on
May 3, 1994
Sold by
Smith George Gilbert and Smith Lorna Williams
Bought by
Smith George Gilbert and Smith Lorna W
Create a Home Valuation Report for This Property
The Home Valuation Report is an in-depth analysis detailing your home's value as well as a comparison with similar homes in the area
Home Values in the Area
Average Home Value in this Area
Purchase History
| Date | Buyer | Sale Price | Title Company |
|---|---|---|---|
| Binswanger Michael J | -- | None Available | |
| Binswanger Michael J | -- | None Available | |
| Binswanger Amanda | -- | First American Title Company | |
| Binswanger Michael J | $1,200,000 | Fidelity National Title Co | |
| Smith George Gilbert | -- | -- |
Source: Public Records
Mortgage History
| Date | Status | Borrower | Loan Amount |
|---|---|---|---|
| Open | Binswanger Michael J | $748,569 | |
| Closed | Binswanger Amanda | $109,000 | |
| Closed | Binswanger Michael J | $636,000 |
Source: Public Records
Tax History Compared to Growth
Tax History
| Year | Tax Paid | Tax Assessment Tax Assessment Total Assessment is a certain percentage of the fair market value that is determined by local assessors to be the total taxable value of land and additions on the property. | Land | Improvement |
|---|---|---|---|---|
| 2025 | $16,583 | $1,365,391 | $910,261 | $455,130 |
| 2024 | $16,039 | $1,338,619 | $892,413 | $446,206 |
| 2023 | $16,039 | $1,312,372 | $874,915 | $437,457 |
| 2022 | $15,765 | $1,286,640 | $857,760 | $428,880 |
| 2021 | $15,328 | $1,261,413 | $840,942 | $420,471 |
| 2019 | $14,983 | $1,224,000 | $816,000 | $408,000 |
| 2018 | $14,491 | $1,200,000 | $800,000 | $400,000 |
| 2017 | $3,019 | $146,627 | $29,554 | $117,073 |
| 2016 | $2,928 | $143,753 | $28,975 | $114,778 |
| 2015 | $2,847 | $141,594 | $28,540 | $113,054 |
| 2014 | $2,785 | $138,821 | $27,981 | $110,840 |
Source: Public Records
Map
Nearby Homes
- 3160 Walnut Blvd
- 127 Caminar Way
- 411 La Vista Rd
- 15 Holcomb Ct
- 42 Tahoe Ct
- 1640 San Miguel Dr
- 185 Sierra Dr Unit 203
- 185 Sierra Dr Unit 206
- 421 Twin Oaks Ln
- 1470 Creekside Dr Unit 34
- 155 Sharene Ln Unit 111
- 1340 Mount Pisgah Rd
- 259 Haleena Place
- 261 Haleena Place
- 263 Haleena Place
- 1365 Milton Ave
- 247 Haleena Place
- 245 Haleena Place
- 407 Tampico
- 500 Tampico
- 3185 Walnut Blvd
- 3175 Walnut Blvd
- 28 Oakdene Ct
- 3171 Walnut Blvd
- 280 Shady Glen Rd
- 3191 Walnut Blvd
- 4000 Walnut Blvd
- 290 Shady Glen Rd
- 15 Fraser Dr
- 3161 Walnut Blvd
- 48 Oakdene Ct
- 4008 Walnut Blvd
- 10 View Ln
- 3180 Walnut Blvd
- 18 Oakdene Ct
- 37 Oakdene Ct
- 35 Fraser Dr
- 271 Shady Glen Rd
- 275 Shady Glen Rd
- 58 Oakdene Ct
