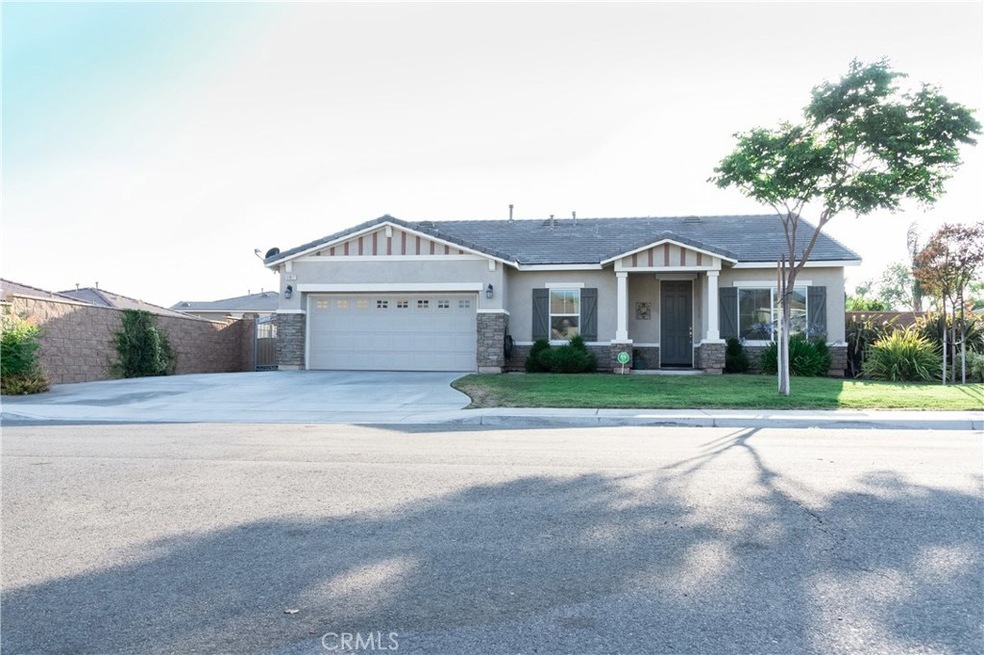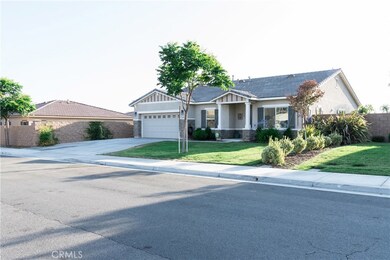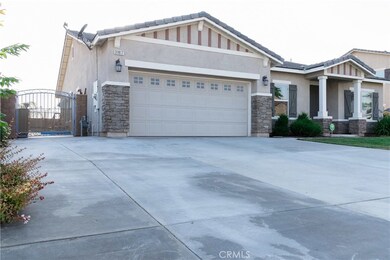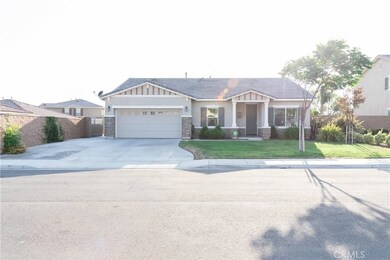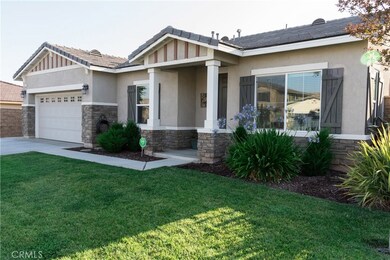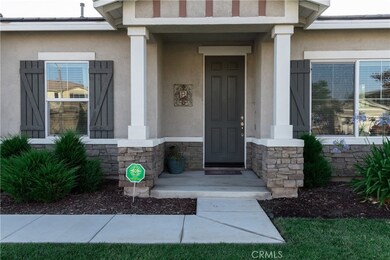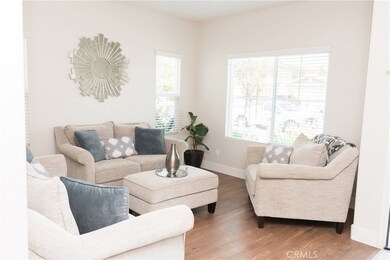
31817 Sorrel Run Ct Menifee, CA 92584
Menifee Lakes NeighborhoodHighlights
- Open Floorplan
- High Ceiling
- Granite Countertops
- View of Hills
- Great Room
- 4-minute walk to Mosaic Park
About This Home
As of May 2018*** TRULY TURNKEY HOME *** SHOW'S LIKE A MODEL *** SPACIOUS OPEN FLOOR PLAN *** COMPLETELY UPGRADED WITH NEW FLOORING & PAINT, BEAUTIFUL DECOR *** LARGE FAMILY KITCHEN WITH PLENTY OF CABINET SPACE AND LARGE PANTRY *** STAINLESS STEEL APPLIANCES ***
ISLAND & BREAKFAST BAR *** LARGE DINNING SPACE ***LOCATED ON AN EXTRA LARGE LOT ***BEAUTIFUL COVERED PATIO & OUTDOOR KITCHEN WITH FIRE FEATURE GREAT FOR ENTERTAINING *** PLENTY OF ROOM FOR A POOL *** ATTACHED TWO CAR GARAGE WITH DIRECT ACCESS ENTRY *** LARGE SIDE PARKING FOR POSSIBLE BOAT OR TRAILER *** NO HOA ***
Last Agent to Sell the Property
Drive Real Estate, Inc. License #01244198 Listed on: 04/23/2018

Home Details
Home Type
- Single Family
Est. Annual Taxes
- $9,648
Year Built
- Built in 2011
Lot Details
- 9,148 Sq Ft Lot
- Cul-De-Sac
- Fenced
- Fence is in excellent condition
- Landscaped
- Front Yard
- Density is up to 1 Unit/Acre
Parking
- 2 Car Direct Access Garage
- 2 Carport Spaces
- Parking Available
- Driveway
Home Design
- Stucco
Interior Spaces
- 2,069 Sq Ft Home
- 1-Story Property
- Open Floorplan
- High Ceiling
- Ceiling Fan
- Blinds
- Window Screens
- Family Room with Fireplace
- Great Room
- Family or Dining Combination
- Laminate Flooring
- Views of Hills
Kitchen
- Breakfast Bar
- Gas Oven
- Self-Cleaning Oven
- Built-In Range
- Microwave
- Dishwasher
- Kitchen Island
- Granite Countertops
- Disposal
Bedrooms and Bathrooms
- 4 Main Level Bedrooms
- Walk-In Closet
- 2 Full Bathrooms
- Makeup or Vanity Space
- Dual Sinks
- Dual Vanity Sinks in Primary Bathroom
- Bathtub with Shower
- Linen Closet In Bathroom
Laundry
- Laundry Room
- 220 Volts In Laundry
- Gas Dryer Hookup
Outdoor Features
- Covered patio or porch
- Exterior Lighting
Utilities
- Central Heating and Cooling System
- Gas Water Heater
Community Details
- No Home Owners Association
Listing and Financial Details
- Tax Lot 29
- Tax Tract Number 28206
- Assessor Parcel Number 372512029
Ownership History
Purchase Details
Home Financials for this Owner
Home Financials are based on the most recent Mortgage that was taken out on this home.Purchase Details
Home Financials for this Owner
Home Financials are based on the most recent Mortgage that was taken out on this home.Purchase Details
Home Financials for this Owner
Home Financials are based on the most recent Mortgage that was taken out on this home.Similar Homes in the area
Home Values in the Area
Average Home Value in this Area
Purchase History
| Date | Type | Sale Price | Title Company |
|---|---|---|---|
| Grant Deed | $398,000 | Fidelity National Title Ie | |
| Grant Deed | $292,500 | Priority Title | |
| Grant Deed | $236,500 | Fidelity National Title Co |
Mortgage History
| Date | Status | Loan Amount | Loan Type |
|---|---|---|---|
| Open | $362,210 | New Conventional | |
| Closed | $374,100 | New Conventional | |
| Closed | $378,100 | New Conventional | |
| Previous Owner | $278,778 | FHA | |
| Previous Owner | $282,737 | FHA | |
| Previous Owner | $236,115 | VA |
Property History
| Date | Event | Price | Change | Sq Ft Price |
|---|---|---|---|---|
| 05/29/2018 05/29/18 | Sold | $398,000 | +0.5% | $192 / Sq Ft |
| 05/01/2018 05/01/18 | Pending | -- | -- | -- |
| 04/23/2018 04/23/18 | For Sale | $395,900 | +35.4% | $191 / Sq Ft |
| 05/19/2014 05/19/14 | Sold | $292,500 | -2.5% | $141 / Sq Ft |
| 03/12/2014 03/12/14 | For Sale | $299,999 | -- | $145 / Sq Ft |
Tax History Compared to Growth
Tax History
| Year | Tax Paid | Tax Assessment Tax Assessment Total Assessment is a certain percentage of the fair market value that is determined by local assessors to be the total taxable value of land and additions on the property. | Land | Improvement |
|---|---|---|---|---|
| 2025 | $9,648 | $452,850 | $91,023 | $361,827 |
| 2023 | $9,648 | $435,268 | $87,490 | $347,778 |
| 2022 | $9,513 | $426,734 | $85,775 | $340,959 |
| 2021 | $9,465 | $418,368 | $84,094 | $334,274 |
| 2020 | $9,362 | $414,079 | $83,232 | $330,847 |
| 2019 | $9,221 | $405,960 | $81,600 | $324,360 |
| 2018 | $7,996 | $315,125 | $75,412 | $239,713 |
| 2017 | $7,735 | $308,947 | $73,934 | $235,013 |
| 2016 | $7,592 | $302,890 | $72,485 | $230,405 |
| 2015 | $7,441 | $298,343 | $71,398 | $226,945 |
| 2014 | $6,813 | $241,929 | $71,724 | $170,205 |
Agents Affiliated with this Home
-

Seller's Agent in 2018
Robin Turner
Drive Real Estate, Inc.
(951) 906-1010
3 in this area
26 Total Sales
-

Seller's Agent in 2014
Raejean Belsaguy
Home Huntress Real Estate
(951) 265-2937
8 in this area
157 Total Sales
-

Buyer's Agent in 2014
Renee Keeling
Century 21 Masters
(951) 334-3775
6 in this area
54 Total Sales
Map
Source: California Regional Multiple Listing Service (CRMLS)
MLS Number: SW18093378
APN: 372-512-029
- 31786 Sorrel Run Ct
- 31989 Rouge Ln
- 31735 Mesa View Dr
- 28505 Mission Dr
- 28677 Tupelo Rd
- 28573 Maplewood Dr
- 31705 Middlebrook Ln
- 28849 Morningside Ln
- 28877 Morningside Ln
- 31676 Brentworth St
- 31899 Frontier Manor St
- 31478 Hallwood Ct
- 31969 Frontier Manor St
- 28677 Sunridge Ct
- 0 Pacific Bluff St Unit SW24249177
- 31375 Willowood Way
- 27860 Garbani Rd
- 31244 Palomar Rd
- 31257 Casera Ct
- 31241 Casera Ct
