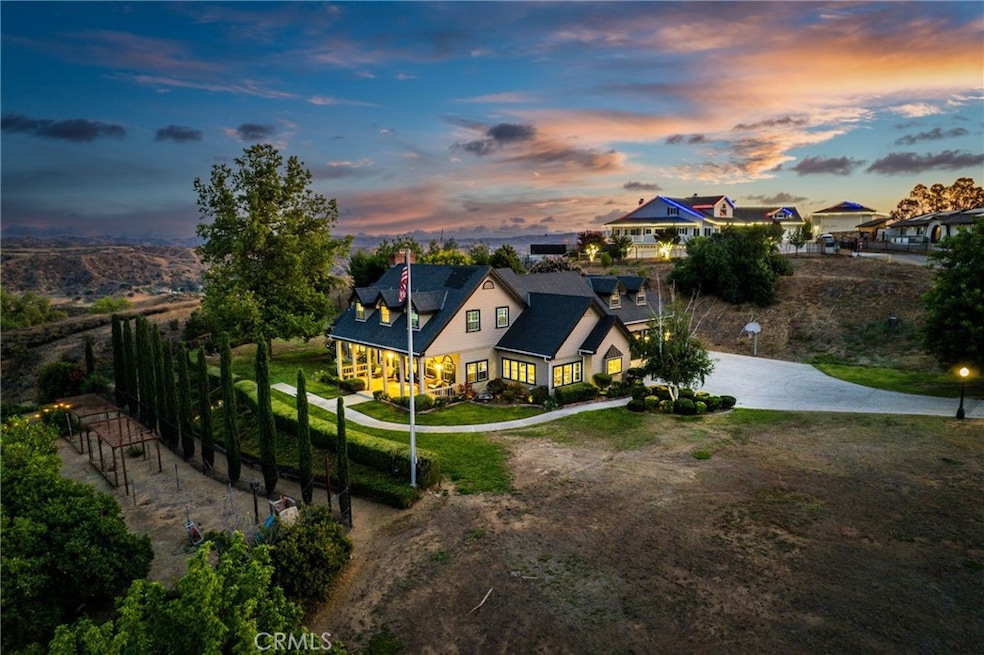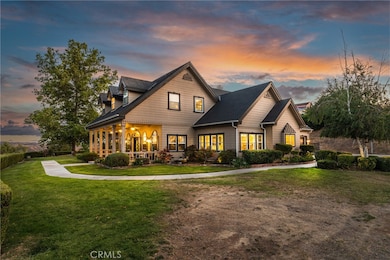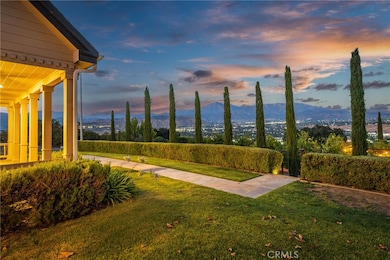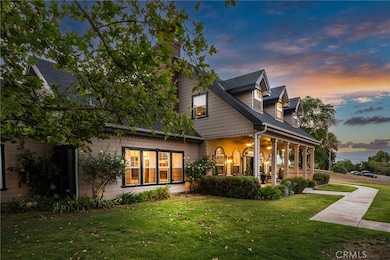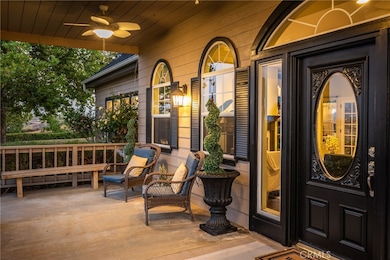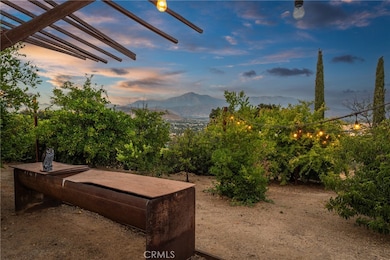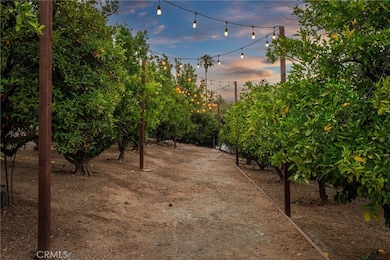31819 Highview Dr Redlands, CA 92373
Live Oak Canyon NeighborhoodEstimated payment $8,970/month
Highlights
- In Ground Pool
- Primary Bedroom Suite
- Sub-Zero Refrigerator
- RV Access or Parking
- Panoramic View
- 2.89 Acre Lot
About This Home
Welcome to this stunning Cape Cod-style estate nestled in the prestigious hills of Redlands, offering nearly 3 acres of privacy, panoramic mountain and canyon views, and incredible indoor-outdoor living. With over 130 fruit, citrus, avocado, olive, and pecan trees, plus raised garden beds, this home is ideal for those seeking a self-sustaining lifestyle. A lower orchard area with a stage and seating creates a unique venue-ready space for events, gatherings, or peaceful retreats. Inside, the home offers 3,431 sqft (plus an additional 600 sqft loft with a theater and bonus room), featuring dual primary suites on both levels. The heart of the home is the dream gourmet kitchen, a true chef’s haven, designed with stone countertops, custom cabinetry, luxury stainless steel appliance (Subzero Fridge, Wolf Ovens, Viking Stove and warming drawer), and a massive center island perfect for entertaining, prepping, or gathering around with loved ones. Its open layout flows seamlessly into the main living area, creating a warm and welcoming space. You’ll also find rich hickory hardwood floors, tile bathrooms, and an abundance of natural light throughout. Step outside to your private oasis featuring an in-ground pool and spa, brick wood-fired pizza oven, and multiple patios that capture the breathtaking views. Additional highlights include fully owned solar panels, three Tesla Powerwall batteries, seven water shares, a 3-car garage, and extended driveway parking. Located in the sought after Redlands Community, this one-of-a-kind estate offers luxury, sustainability, and space all in one breathtaking package. Don't miss your chance to own one of Redlands’ most iconic homes.
Listing Agent
Berkshire Hathaway Homeservices California Realty Brokerage Phone: 909-345-0909 License #01905244 Listed on: 07/18/2025

Co-Listing Agent
Berkshire Hathaway Homeservices California Realty Brokerage Phone: 909-345-0909 License #01871039
Home Details
Home Type
- Single Family
Year Built
- Built in 1994 | Remodeled
Lot Details
- 2.89 Acre Lot
- Landscaped
- Wooded Lot
- Lawn
Parking
- 3 Car Direct Access Garage
- Parking Available
- Three Garage Doors
- Driveway
- RV Access or Parking
Property Views
- Panoramic
- City Lights
- Canyon
- Orchard Views
- Mountain
Home Design
- Cape Cod Architecture
- Entry on the 1st floor
- Turnkey
- Slab Foundation
Interior Spaces
- 4,031 Sq Ft Home
- 2-Story Property
- Central Vacuum
- High Ceiling
- Ceiling Fan
- Recessed Lighting
- Gas Fireplace
- Double Pane Windows
- Family Room with Fireplace
- Great Room
- Family Room Off Kitchen
- Dining Room
- Den
- Loft
- Bonus Room
- Game Room
Kitchen
- Breakfast Bar
- Double Self-Cleaning Oven
- Six Burner Stove
- Gas Range
- Range Hood
- Warming Drawer
- Sub-Zero Refrigerator
- Dishwasher
- Viking Appliances
- Wolf Appliances
- Kitchen Island
- Granite Countertops
- Pots and Pans Drawers
- Utility Sink
- Disposal
Flooring
- Wood
- Tile
Bedrooms and Bathrooms
- 4 Bedrooms | 1 Primary Bedroom on Main
- Fireplace in Primary Bedroom
- Fireplace in Primary Bedroom Retreat
- Primary Bedroom Suite
- Double Master Bedroom
- Walk-In Closet
- In-Law or Guest Suite
- Dual Vanity Sinks in Primary Bathroom
- Private Water Closet
- Low Flow Toliet
- Hydromassage or Jetted Bathtub
- Walk-in Shower
Laundry
- Laundry Room
- Gas Dryer Hookup
Home Security
- Fire and Smoke Detector
- Fire Sprinkler System
Pool
- In Ground Pool
- In Ground Spa
- Gas Heated Pool
- Fence Around Pool
Outdoor Features
- Balcony
- Open Patio
- Gazebo
- Shed
- Rain Gutters
- Front Porch
Farming
- Agricultural
Utilities
- Ductless Heating Or Cooling System
- Whole House Fan
- Central Heating and Cooling System
- Heating System Uses Natural Gas
- Vented Exhaust Fan
- Conventional Septic
Listing and Financial Details
- Legal Lot and Block 4335 / 161
- Assessor Parcel Number 0301143350000
- $1,374 per year additional tax assessments
Community Details
Overview
- No Home Owners Association
- Foothills
Recreation
- Horse Trails
- Hiking Trails
- Bike Trail
Map
Home Values in the Area
Average Home Value in this Area
Tax History
| Year | Tax Paid | Tax Assessment Tax Assessment Total Assessment is a certain percentage of the fair market value that is determined by local assessors to be the total taxable value of land and additions on the property. | Land | Improvement |
|---|---|---|---|---|
| 2025 | $15,479 | $1,379,570 | $413,871 | $965,699 |
| 2024 | $15,479 | $1,352,520 | $405,756 | $946,764 |
| 2023 | $15,415 | $1,326,000 | $397,800 | $928,200 |
| 2022 | $15,238 | $1,300,000 | $390,000 | $910,000 |
| 2021 | $8,619 | $731,470 | $295,903 | $435,567 |
| 2020 | $8,704 | $723,970 | $292,869 | $431,101 |
| 2019 | $8,712 | $709,774 | $287,126 | $422,648 |
| 2018 | $8,507 | $695,857 | $281,496 | $414,361 |
| 2017 | $8,323 | $682,212 | $275,976 | $406,236 |
| 2016 | $8,213 | $668,836 | $270,565 | $398,271 |
| 2015 | $8,127 | $658,790 | $266,501 | $392,289 |
| 2014 | $7,966 | $645,886 | $261,281 | $384,605 |
Property History
| Date | Event | Price | List to Sale | Price per Sq Ft | Prior Sale |
|---|---|---|---|---|---|
| 12/12/2025 12/12/25 | Pending | -- | -- | -- | |
| 12/10/2025 12/10/25 | For Sale | $1,470,000 | 0.0% | $365 / Sq Ft | |
| 11/11/2025 11/11/25 | Pending | -- | -- | -- | |
| 10/18/2025 10/18/25 | Price Changed | $1,470,000 | -2.0% | $365 / Sq Ft | |
| 07/18/2025 07/18/25 | For Sale | $1,500,000 | +15.4% | $372 / Sq Ft | |
| 07/15/2021 07/15/21 | Sold | $1,300,000 | +0.9% | $379 / Sq Ft | View Prior Sale |
| 05/26/2021 05/26/21 | For Sale | $1,288,000 | 0.0% | $375 / Sq Ft | |
| 05/01/2021 05/01/21 | Pending | -- | -- | -- | |
| 04/15/2021 04/15/21 | For Sale | $1,288,000 | -- | $375 / Sq Ft |
Purchase History
| Date | Type | Sale Price | Title Company |
|---|---|---|---|
| Grant Deed | $1,300,000 | Wfg National Title | |
| Grant Deed | $618,000 | First American Title Company | |
| Trustee Deed | $515,316 | Accommodation | |
| Interfamily Deed Transfer | -- | -- | |
| Grant Deed | $439,000 | Chicago Title Co |
Mortgage History
| Date | Status | Loan Amount | Loan Type |
|---|---|---|---|
| Open | $700,000 | New Conventional | |
| Previous Owner | $618,000 | New Conventional | |
| Previous Owner | $351,200 | No Value Available | |
| Closed | $65,850 | No Value Available |
Source: California Regional Multiple Listing Service (CRMLS)
MLS Number: IG25162119
APN: 0301-143-35
- 31869 Florida St
- 31750 Florida St
- 12788 17th St
- 31607 Florida St
- 0 Highview Dr Unit IG25177508
- 31816 Avenue E Unit 99
- 0 Live Oak Canyon Rd Unit IG25118771
- 12630 Maple Ct
- 31156 Danelaw Ave
- 12952 Club Dr
- 31951 Yucaipa Blvd
- 0 E Sunset Dr S Unit EV22212267
- 12190 Gladys Ln
- 0 Calimesa Blvd Unit IG25119291
- 12915 14th St
- 32568 Kentucky St
- 31976 Linda Ladera St
- 12076 18th St
- 31829 Oak Wood Cir
- 12435 14th St
