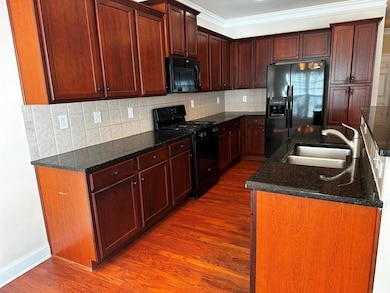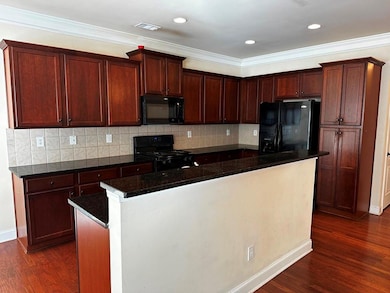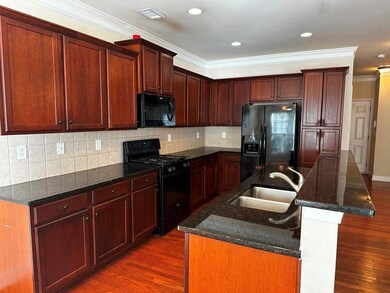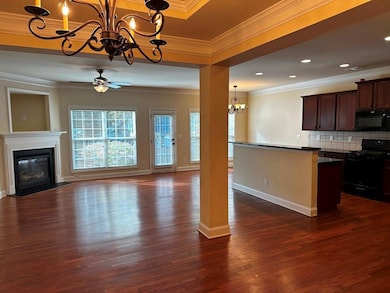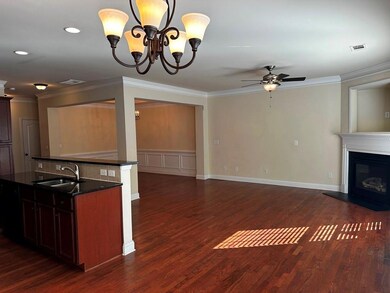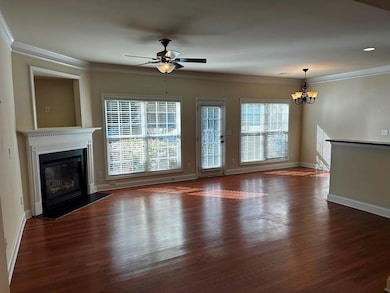3182 Buck Way Alpharetta, GA 30004
Highlights
- Open-Concept Dining Room
- No Units Above
- Community Lake
- Manning Oaks Elementary School Rated A-
- Sitting Area In Primary Bedroom
- 4-minute walk to Freedom Park
About This Home
Available August 8. 3BR/2.5BA/2CAR garage luxury Alpharetta brick townhome in Lake Deerfield close to Windward/Avalon. Main floor all hardwoods. All new carpet upstairs. Granite kitchen w/cherry cabinets & breakfast bar open to fireside living room, breakfast area & dining room. Upstairs spacious master suite with trey ceilings, bath w/garden tub & separate shower, his/her vanities & large walk-in closet. Huge secondary bedrooms w/bath. Washer/dryer incl. Close to GA400N, Avalon, Windward, Westside Pkwy/Deerfield, Downtown Alpharetta shopping/business & Big Creek Greenway. 1 small pet may be allowed. NO SMOKERS! Minimum 680 credit score or higher and minimum 3x monthly rent in gross monthly income required to qualify to lease this home. This home is leased "AS-IS".Below is just standard safety language for all of our marketing: Visitor acknowledges that in any house in yard there may be conditions that could injure a visitor if the visitor is not careful. Visitor agrees on behalf of visitor, and all minors accompanying visitor to 1. Use caution when viewing the property 2. Carefully watch where visitor is walking. 3. Hold onto handrails onstairs at all times 4. Have children walk with you and be under your control. 5. Do not climb on anything and 6. Avoid any obviously hazardous behavior or condition. We want you to be safe.
Townhouse Details
Home Type
- Townhome
Est. Annual Taxes
- $4,339
Year Built
- Built in 2005
Lot Details
- Property fronts an easement
- No Units Above
- No Units Located Below
- Two or More Common Walls
- Private Entrance
- Landscaped
- Back Yard
Parking
- 2 Car Attached Garage
- Front Facing Garage
- Garage Door Opener
- Driveway Level
Home Design
- Traditional Architecture
- Composition Roof
- Four Sided Brick Exterior Elevation
Interior Spaces
- 2,182 Sq Ft Home
- 2-Story Property
- Tray Ceiling
- Ceiling height of 10 feet on the lower level
- Ceiling Fan
- Factory Built Fireplace
- Circulating Fireplace
- Gas Log Fireplace
- Insulated Windows
- Entrance Foyer
- Family Room
- Living Room with Fireplace
- Open-Concept Dining Room
- Formal Dining Room
- Pull Down Stairs to Attic
Kitchen
- Open to Family Room
- Eat-In Kitchen
- Breakfast Bar
- Gas Range
- Microwave
- Dishwasher
- Stone Countertops
- Wood Stained Kitchen Cabinets
- Disposal
Flooring
- Wood
- Carpet
- Ceramic Tile
Bedrooms and Bathrooms
- 3 Bedrooms
- Sitting Area In Primary Bedroom
- Oversized primary bedroom
- Walk-In Closet
- Vaulted Bathroom Ceilings
- Dual Vanity Sinks in Primary Bathroom
- Separate Shower in Primary Bathroom
- Soaking Tub
Laundry
- Laundry Room
- Laundry on main level
- Dryer
- Washer
Home Security
Schools
- Manning Oaks Elementary School
- Hopewell Middle School
- Alpharetta High School
Utilities
- Forced Air Heating and Cooling System
- Heating System Uses Natural Gas
- Underground Utilities
- Gas Water Heater
- Cable TV Available
Additional Features
- Accessible Entrance
- Patio
- Property is near shops
Listing and Financial Details
- 12 Month Lease Term
- $65 Application Fee
- Assessor Parcel Number 22 544011150662
Community Details
Overview
- Property has a Home Owners Association
- Application Fee Required
- Lake Deerfield Subdivision
- Community Lake
Recreation
- Community Pool
- Community Spa
Pet Policy
- Call for details about the types of pets allowed
Security
- Fire and Smoke Detector
Map
Source: First Multiple Listing Service (FMLS)
MLS Number: 7586493
APN: 22-5440-1115-066-2
- 536 Sandringham Dr
- 1127 Whitshire Way Unit 1127
- 232 Edinburgh Ct
- 423 Pembrooke Cir Unit 423
- 423 Pembrooke Cir
- 216 Edinburgh Ct Unit 216
- 311 Pembrooke Cir
- 705 Ayala Place
- 426 Pembrooke Cir Unit 426
- 901 Fawn Way
- 3343 Lathenview Ct
- 3443 Lathenview Ct
- 2915 Commonwealth Cir Unit V
- 3108 Huntington Place
- 3822 Avensong Village Cir
- 4133 Stourbridge Common Cir
- 13300 Morris Rd Unit 62
- 13300 Morris Rd Unit 122

