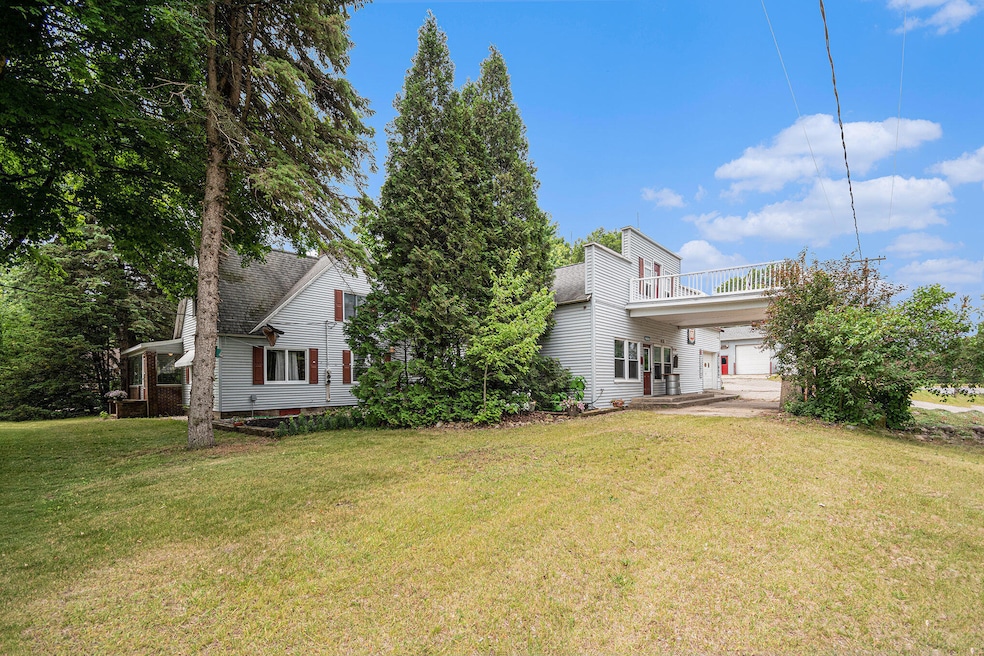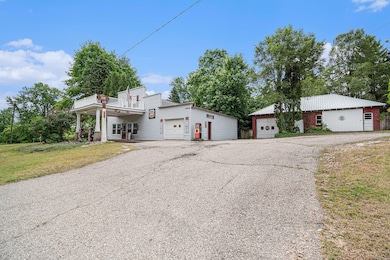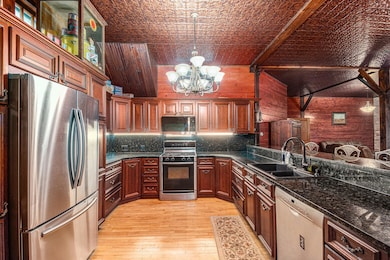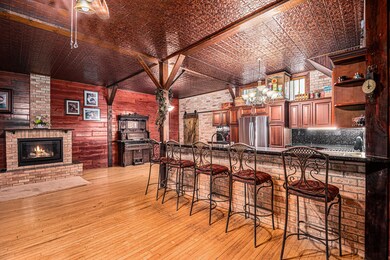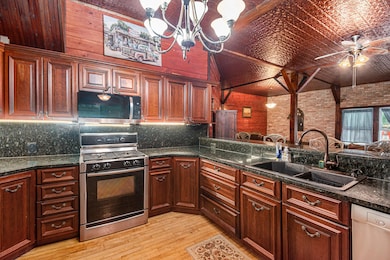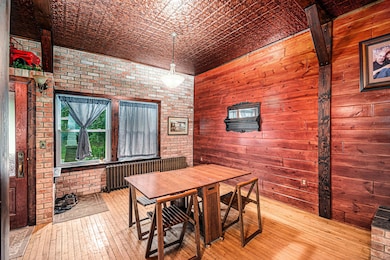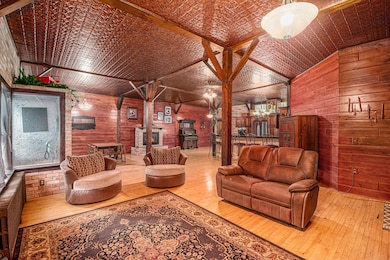Estimated payment $2,063/month
Highlights
- Indoor Spa
- Dining Room with Fireplace
- Wood Flooring
- Deck
- Traditional Architecture
- No HOA
About This Home
Welcome to a home filled with character, comfort, and space! This 5-bedroom, 2.5-bath farmhouse offers over 3,000 sq ft of charm and modern updates. The open-concept kitchen—formerly a neighborhood storefront—features granite counters, cherry cabinets, stainless appliances, and a new wine fridge. Upstairs, enjoy a custom wet bar and private hot tub room. The fully fenced backyard is perfect for kids, pets, and gatherings. Two large outbuildings with new roofs offer endless options for storage or hobbies, plus a spacious basement for even more room. Recent updates include a new DTE natural gas hookup at the street, and the seller will contribute $3,000 toward the connection fee—a valuable bonus for the next owner! If you've been searching for a home that's truly unique, full of possibilities, and ready for your next chapter this is it. Don't wait schedule your showing today!
Home Details
Home Type
- Single Family
Est. Annual Taxes
- $1,670
Year Built
- Built in 1940
Lot Details
- 1.6 Acre Lot
- Lot Dimensions are 177x330
- Property is Fully Fenced
Parking
- 2 Car Garage
Home Design
- Traditional Architecture
- Shingle Roof
- Vinyl Siding
Interior Spaces
- 3,142 Sq Ft Home
- 2-Story Property
- Wet Bar
- Bar Fridge
- Ceiling Fan
- Dining Room with Fireplace
- Screened Porch
- Indoor Spa
- Wood Flooring
Kitchen
- Range
- Microwave
- Dishwasher
- Kitchen Island
Bedrooms and Bathrooms
- 5 Bedrooms | 2 Main Level Bedrooms
Laundry
- Laundry on main level
- Laundry Chute
- Washer Hookup
Basement
- Basement Fills Entire Space Under The House
- Laundry in Basement
Outdoor Features
- Balcony
- Deck
Utilities
- Heating System Uses Propane
- Hot Water Heating System
- Well
- Propane Water Heater
- Septic Tank
- Septic System
- High Speed Internet
- Internet Available
- Cable TV Available
Community Details
- No Home Owners Association
Map
Tax History
| Year | Tax Paid | Tax Assessment Tax Assessment Total Assessment is a certain percentage of the fair market value that is determined by local assessors to be the total taxable value of land and additions on the property. | Land | Improvement |
|---|---|---|---|---|
| 2025 | $625 | $135,000 | $0 | $0 |
| 2024 | $6 | $126,400 | $0 | $0 |
| 2023 | $584 | $108,000 | $0 | $0 |
| 2022 | $1,322 | $99,500 | $0 | $0 |
| 2021 | $1,349 | $92,600 | $0 | $0 |
| 2020 | $1,331 | $83,000 | $0 | $0 |
| 2019 | $1,301 | $75,200 | $0 | $0 |
| 2018 | $1,331 | $66,000 | $0 | $0 |
| 2017 | $1,349 | $62,000 | $0 | $0 |
| 2016 | $1,321 | $61,200 | $0 | $0 |
| 2015 | -- | $59,900 | $0 | $0 |
| 2014 | -- | $54,800 | $0 | $0 |
Property History
| Date | Event | Price | List to Sale | Price per Sq Ft |
|---|---|---|---|---|
| 11/21/2025 11/21/25 | Pending | -- | -- | -- |
| 10/07/2025 10/07/25 | Price Changed | $370,000 | -7.5% | $118 / Sq Ft |
| 10/06/2025 10/06/25 | Price Changed | $399,900 | +8.1% | $127 / Sq Ft |
| 09/24/2025 09/24/25 | Price Changed | $370,000 | -1.3% | $118 / Sq Ft |
| 08/02/2025 08/02/25 | Price Changed | $375,000 | -3.8% | $119 / Sq Ft |
| 07/16/2025 07/16/25 | Price Changed | $389,900 | -2.5% | $124 / Sq Ft |
| 06/19/2025 06/19/25 | For Sale | $399,900 | -- | $127 / Sq Ft |
Purchase History
| Date | Type | Sale Price | Title Company |
|---|---|---|---|
| Interfamily Deed Transfer | $165,000 | Metropolitan Title Company | |
| Deed | $165,000 | -- |
Mortgage History
| Date | Status | Loan Amount | Loan Type |
|---|---|---|---|
| Closed | $102,800 | Purchase Money Mortgage |
Source: MichRIC
MLS Number: 25029706
APN: 23-27-200-030
- 9680 S Thornapple Ave
- 12449 S Catalpa Ave
- 4390 22 Mile Rd NW
- 953 E 136th St
- 10603 Paw Ave
- 13806 S Locust Ave
- 3500 Northkent Pine Dr
- 14074 S Elder Ave
- 12712 S Elder Ave
- 6477 E 128th St
- Lot 19 S Elder Ave
- 2195 20 Mile Rd NW
- 151 & 153 Clark St
- 10201 Mason Dr
- 86 W State Rd
- 17090 Kenowa Ave
- 11298 S Gordon Ave
- V/L Cypress Ave
- V/L 136th St
- 2244 19 Mile Rd
