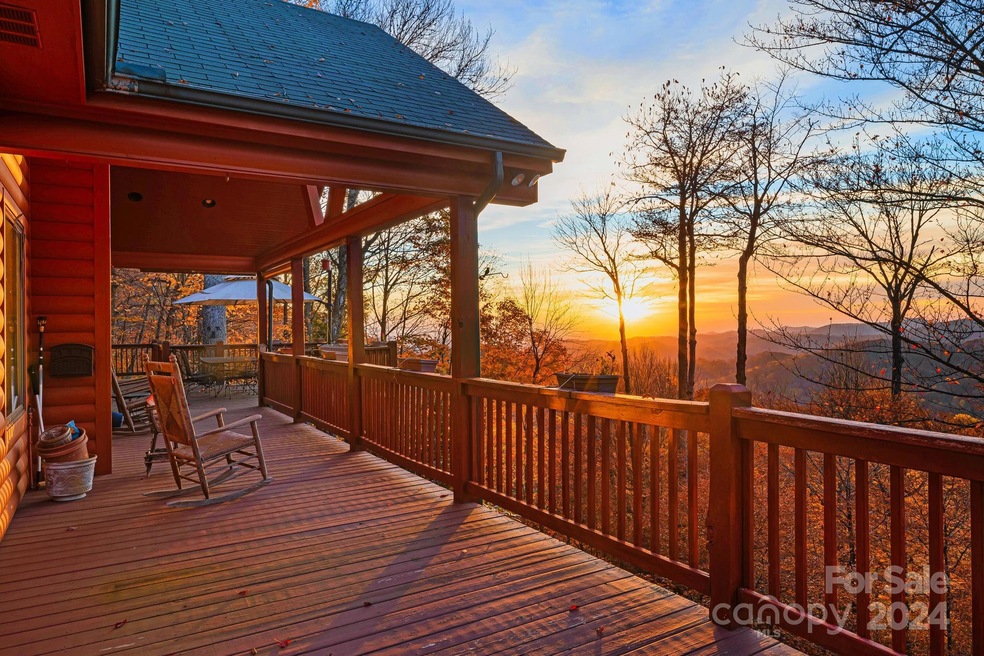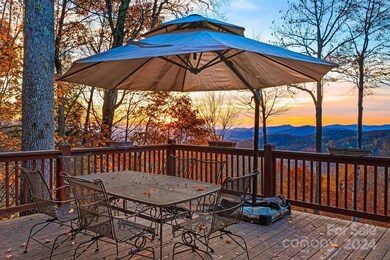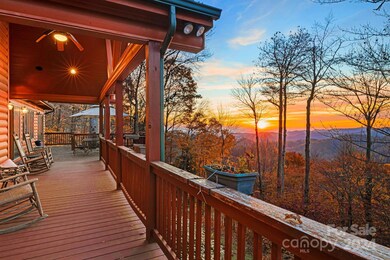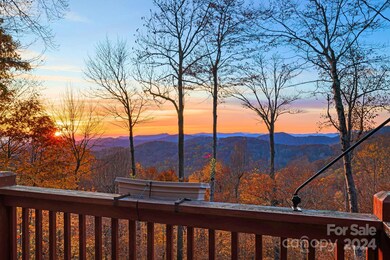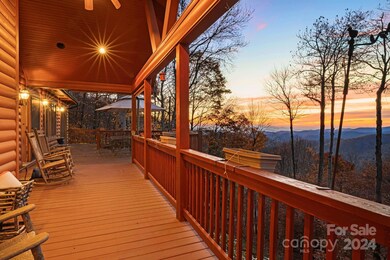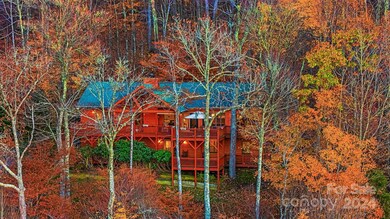
3182 El Miner Dr Mars Hill, NC 28754
Highlights
- Building Helipad
- Ski Accessible
- Community Stables
- Madison Middle School Rated A-
- Golf Course Community
- Fitness Center
About This Home
As of December 2024Patiently waiting for a Wolf Laurel Resort home with amazing sunset views?..... at high elevation, this is the one. Situated on what us locals call "upper el miner", this home is located at 4,500 feet elevation with a covered deck facing WNW for some of the most amazing views anywhere. Altitude is the height of an object above the ground, while elevation is the height of geographical features above sea level. Sometimes at Wolf Laurel Resort, at "Davis Landing", the lines between altitude and elevation blur. A haven for the family that built the home in 2003, now being offered for the first time, do not miss the opportunity to own in this private gated golf course community. Access to many amenities, Village Club membership required, pool, tennis, events, buyer pays $1,900 transfer, and the private members only WL Country Club. Newly renovated, opening soon, Hatley Pointe a ski resort and mountain biking destination, located inside the community, and Appalachian Trail. Furnished.
Last Agent to Sell the Property
Hicks Real Estate Group LLP Brokerage Email: robert.hicks@hicksreg.com License #275326 Listed on: 11/14/2024
Co-Listed By
Hicks Real Estate Group LLP Brokerage Email: robert.hicks@hicksreg.com License #290716
Home Details
Home Type
- Single Family
Est. Annual Taxes
- $2,717
Year Built
- Built in 2003
Lot Details
- Sloped Lot
- Wooded Lot
- Property is zoned R-2
HOA Fees
Parking
- 1 Car Attached Garage
- Workshop in Garage
Home Design
- Cabin
- Wood Siding
Interior Spaces
- 1-Story Property
- Propane Fireplace
- Family Room with Fireplace
- Living Room with Fireplace
- Mountain Views
Kitchen
- Oven
- Dishwasher
Flooring
- Wood
- Tile
Bedrooms and Bathrooms
Laundry
- Laundry Room
- Dryer
Finished Basement
- Walk-Out Basement
- Walk-Up Access
Pool
- Heated In Ground Pool
- Fence Around Pool
Outdoor Features
- Pond
- Deck
- Covered patio or porch
Schools
- Mars Hill Elementary School
- Madison Middle School
- Madison High School
Utilities
- Forced Air Heating and Cooling System
- Heat Pump System
- Heating System Uses Propane
- Propane
- Community Well
- Septic Tank
- Fiber Optics Available
- Cable TV Available
Listing and Financial Details
- Assessor Parcel Number 9862-42-5686
Community Details
Overview
- Wlpoa Association, Phone Number (828) 689-9229
- Wlrms Association, Phone Number (828) 680-9162
- Wolf Laurel Subdivision
- Mandatory home owners association
Amenities
- Picnic Area
- Building Helipad
- Clubhouse
- Business Center
Recreation
- Golf Course Community
- Tennis Courts
- Sport Court
- Indoor Game Court
- Recreation Facilities
- Community Playground
- Fitness Center
- Putting Green
- Dog Park
- Community Stables
- Trails
- Ski Accessible
Ownership History
Purchase Details
Home Financials for this Owner
Home Financials are based on the most recent Mortgage that was taken out on this home.Purchase Details
Home Financials for this Owner
Home Financials are based on the most recent Mortgage that was taken out on this home.Purchase Details
Similar Homes in Mars Hill, NC
Home Values in the Area
Average Home Value in this Area
Purchase History
| Date | Type | Sale Price | Title Company |
|---|---|---|---|
| Deed | -- | None Listed On Document | |
| Warranty Deed | $699,000 | None Listed On Document | |
| Warranty Deed | $699,000 | None Listed On Document | |
| Deed | $250,000 | -- |
Mortgage History
| Date | Status | Loan Amount | Loan Type |
|---|---|---|---|
| Open | $629,100 | New Conventional | |
| Previous Owner | $629,100 | New Conventional | |
| Previous Owner | $137,000 | New Conventional |
Property History
| Date | Event | Price | Change | Sq Ft Price |
|---|---|---|---|---|
| 12/27/2024 12/27/24 | Sold | $699,000 | 0.0% | $259 / Sq Ft |
| 11/14/2024 11/14/24 | For Sale | $699,000 | -- | $259 / Sq Ft |
Tax History Compared to Growth
Tax History
| Year | Tax Paid | Tax Assessment Tax Assessment Total Assessment is a certain percentage of the fair market value that is determined by local assessors to be the total taxable value of land and additions on the property. | Land | Improvement |
|---|---|---|---|---|
| 2024 | $2,717 | $563,775 | $41,700 | $522,075 |
| 2023 | $1,461 | $217,080 | $31,593 | $185,487 |
| 2022 | $1,461 | $217,080 | $31,593 | $185,487 |
| 2021 | $1,461 | $217,080 | $31,593 | $185,487 |
| 2020 | $1,461 | $217,080 | $31,593 | $185,487 |
| 2019 | $1,229 | $167,010 | $31,050 | $135,960 |
| 2018 | $1,019 | $0 | $0 | $0 |
| 2017 | $1,019 | $0 | $0 | $0 |
| 2016 | $1,019 | $0 | $0 | $0 |
| 2015 | -- | $0 | $0 | $0 |
| 2014 | -- | $167,010 | $31,050 | $135,960 |
| 2013 | -- | $167,010 | $31,050 | $135,960 |
Agents Affiliated with this Home
-
Bobby Hicks

Seller's Agent in 2024
Bobby Hicks
Hicks Real Estate Group LLP
(828) 333-3505
20 in this area
33 Total Sales
-
Mary Lou Hicks
M
Seller Co-Listing Agent in 2024
Mary Lou Hicks
Hicks Real Estate Group LLP
(828) 606-2108
4 in this area
6 Total Sales
-
Tyler Coon

Buyer's Agent in 2024
Tyler Coon
EXP Realty LLC
(828) 620-2541
18 in this area
306 Total Sales
Map
Source: Canopy MLS (Canopy Realtor® Association)
MLS Number: 4199205
APN: 9862-42-5686
- 920 McKinney Gap Dr
- 931 Upper Lookout Dr Unit 931
- 936 Upper Lookout Dr Unit 936
- 948 Lookout Dr Unit 948&949
- 640 Hemlock Ln
- 962 Lookout Dr
- 389 McKinney Gap Rd
- 1065 Oak Ridge Ln
- 000 El Miner Dr Unit 577
- 000 El Miner Dr Unit 516
- 000 El Miner Dr Unit 515
- 000 El Miner Dr Unit 464
- 000 El Miner Dr Unit 551
- 646 Overlook Dr
- 578 Glenaire Dr
- NA Goldenleaf Rd
- TBD Goldenleaf Rd Unit 74
- 93 Goldenleaf Rd Unit 93 & 95
- 1495 El Miner Dr
- 73 Oak Ridge Ct Unit 698 & 699
