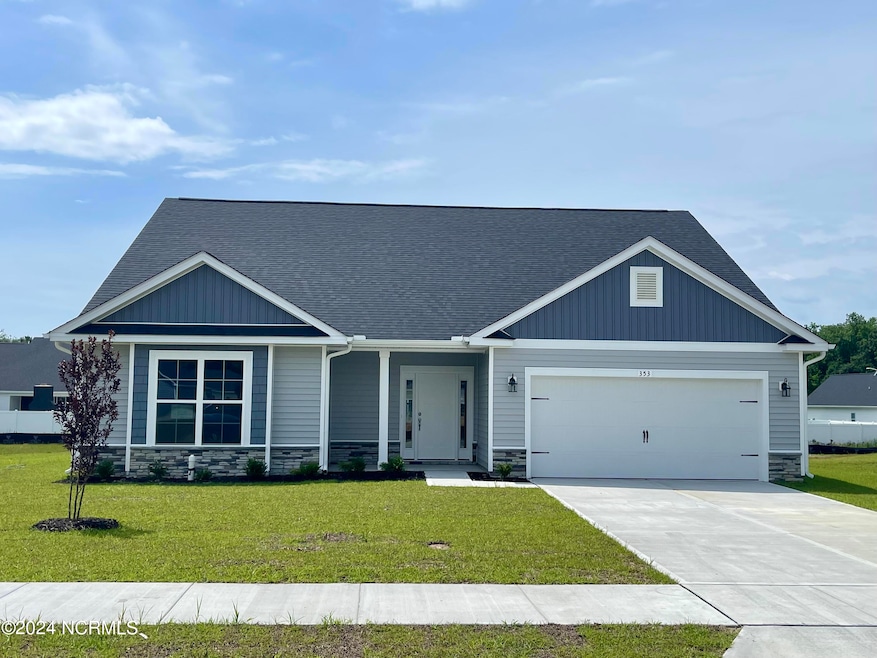
3182 Firefly Trail Grimesland, NC 27837
Highlights
- Main Floor Primary Bedroom
- Mud Room
- Patio
- G.R. Whitfield Elementary School Rated A-
- Porch
- Kitchen Island
About This Home
As of June 2025This beautiful 2604 home has a spacious and versatile design, ideal for families or those seeking room to grow. This single-story home offers approximately 2,604 square feet of living space, featuring 4 bedrooms, 3 bathrooms, and a 2-car garage. The layout is open and inviting, with a large great room that seamlessly flows into a well-equipped kitchen with an island, walk-in pantry, and adjacent dining area. The owner's suite, located privately at the rear of the home, includes a generous walk-in closet and a luxurious en-suite bathroom with dual vanities, a soaking tub, and a separate shower. Additional highlights include an upstairs study or flex room, perfect for a home office or playroom, as well as an porch for outdoor relaxation. The thoughtful design combines comfort, function, and style, making it an ideal choice for modern living. This home is definitely worth seeing!.Only $1000 down and financial incentives offered with use of a preferred lender! Home is currently under construction. Finished pictures are of the same floor plan on a different lot.
Last Agent to Sell the Property
Adams Homes Realty NC License #338074 Listed on: 10/05/2024

Home Details
Home Type
- Single Family
Year Built
- Built in 2025
Lot Details
- 0.29 Acre Lot
- Property is zoned R10
HOA Fees
- $24 Monthly HOA Fees
Home Design
- Slab Foundation
- Wood Frame Construction
- Architectural Shingle Roof
- Concrete Siding
- Stone Siding
- Vinyl Siding
- Stick Built Home
Interior Spaces
- 2,604 Sq Ft Home
- 2-Story Property
- Ceiling Fan
- Self Contained Fireplace Unit Or Insert
- Mud Room
- Pull Down Stairs to Attic
Kitchen
- Dishwasher
- Kitchen Island
- Disposal
Flooring
- Carpet
- Laminate
- Vinyl
Bedrooms and Bathrooms
- 4 Bedrooms
- Primary Bedroom on Main
- 3 Full Bathrooms
- Walk-in Shower
Parking
- 2 Car Attached Garage
- Driveway
- Off-Street Parking
Outdoor Features
- Patio
- Porch
Schools
- G.R. Whitfield School K-8 Elementary School
- G. R. Whitfield School K-8 Middle School
- D.H. Conley High School
Utilities
- Forced Air Heating System
- Electric Water Heater
Community Details
- Premier Management Company Association, Phone Number (910) 679-3012
- Summer Place Subdivision
Listing and Financial Details
- Tax Lot 61
- Assessor Parcel Number 3182 Firefly Trail
Similar Homes in Grimesland, NC
Home Values in the Area
Average Home Value in this Area
Property History
| Date | Event | Price | Change | Sq Ft Price |
|---|---|---|---|---|
| 06/26/2025 06/26/25 | Sold | $387,500 | 0.0% | $149 / Sq Ft |
| 05/28/2025 05/28/25 | Pending | -- | -- | -- |
| 04/15/2025 04/15/25 | Price Changed | $387,500 | 0.0% | $149 / Sq Ft |
| 04/15/2025 04/15/25 | For Sale | $387,500 | -0.3% | $149 / Sq Ft |
| 04/12/2025 04/12/25 | Price Changed | $388,500 | -0.2% | $149 / Sq Ft |
| 04/12/2025 04/12/25 | Pending | -- | -- | -- |
| 10/05/2024 10/05/24 | For Sale | $389,300 | -- | $150 / Sq Ft |
Tax History Compared to Growth
Agents Affiliated with this Home
-
T
Seller's Agent in 2025
Terry Banks
Adams Homes Realty NC
(919) 724-9417
5 in this area
30 Total Sales
-
J
Buyer's Agent in 2025
Jenny Bearden
Keller Williams Realty Points East
(919) 649-6171
2 in this area
26 Total Sales
Map
Source: Hive MLS
MLS Number: 100469641
- Plan 2421 at Summer Place
- Plan 1634 at Summer Place
- Plan 2505 at Summer Place
- Plan 1902 at Summer Place
- Plan 2100 at Summer Place
- Plan 2604 at Summer Place
- Plan 2316 at Summer Place
- Plan 1826 at Summer Place
- Plan 1522 at Summer Place
- Plan 1727 at Summer Place
- 448 Seashore St
- 442 Seashore St
- 431 Seashore St
- 436 Seashore St
- 430 Seashore St
- 3176 Firefly Trail
- 424 Seashore St
- 413 Lemonade Ln
- 3170 Firefly Trail
- 407 Lemonade Ln






