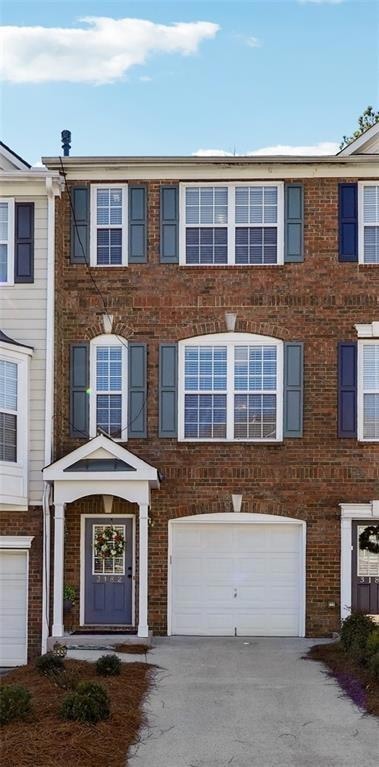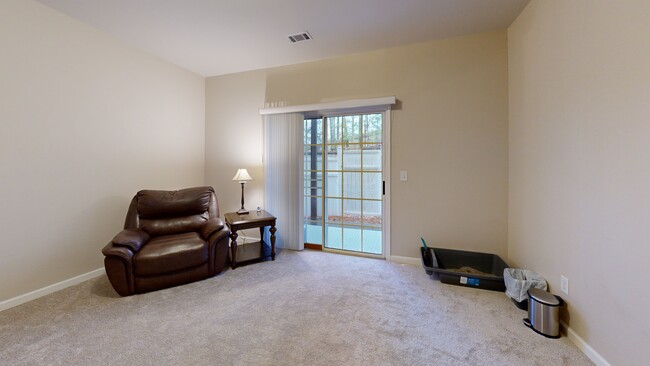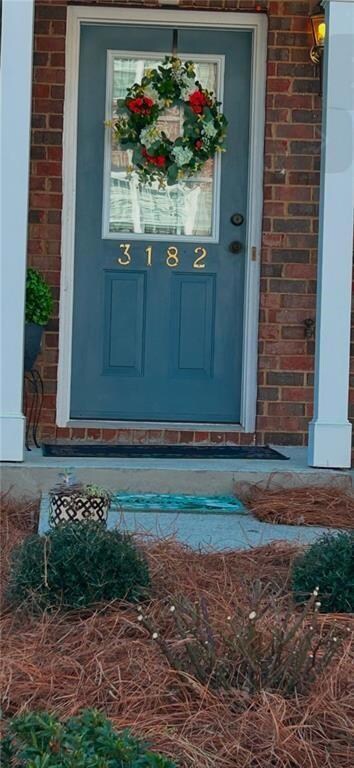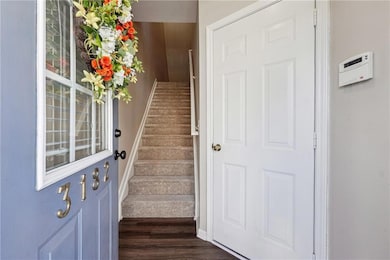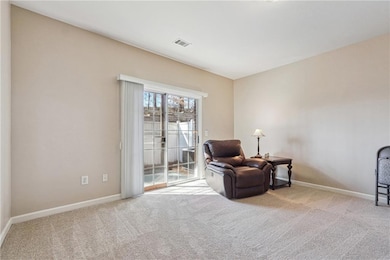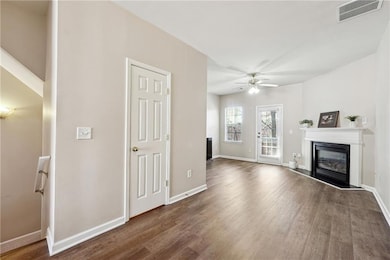This impeccably maintained townhome is in pristine, move-in-ready condition and offers a perfect blend of comfort and convenience. Ideally situated near I-85, shopping, and dining, it provides easy access to everything you need. The home features two spacious bedrooms, each with its own private full bath, ensuring both privacy and convenience. The inviting family room, complete with a fireplace, is ideal for relaxation or entertaining, while the back deck offers an excellent space for outdoor enjoyment. The kitchen is generously sized, featuring a pantry, breakfast bar, and cozy breakfast nook. A versatile downstairs room can serve as an office, playroom, or den to suit your needs. Just a few steps away, enjoy access to the community pool, located only 100 feet from your front door. Recent updates include brand-new LVP flooring, fresh carpeting, a new kitchen faucet, and updated hardware. Additionally, the home features a new HVAC system, ensuring optimal comfort. With a thoughtful floor plan and modern updates throughout, this home is truly move-in ready. Contact us today to schedule a private showing!

