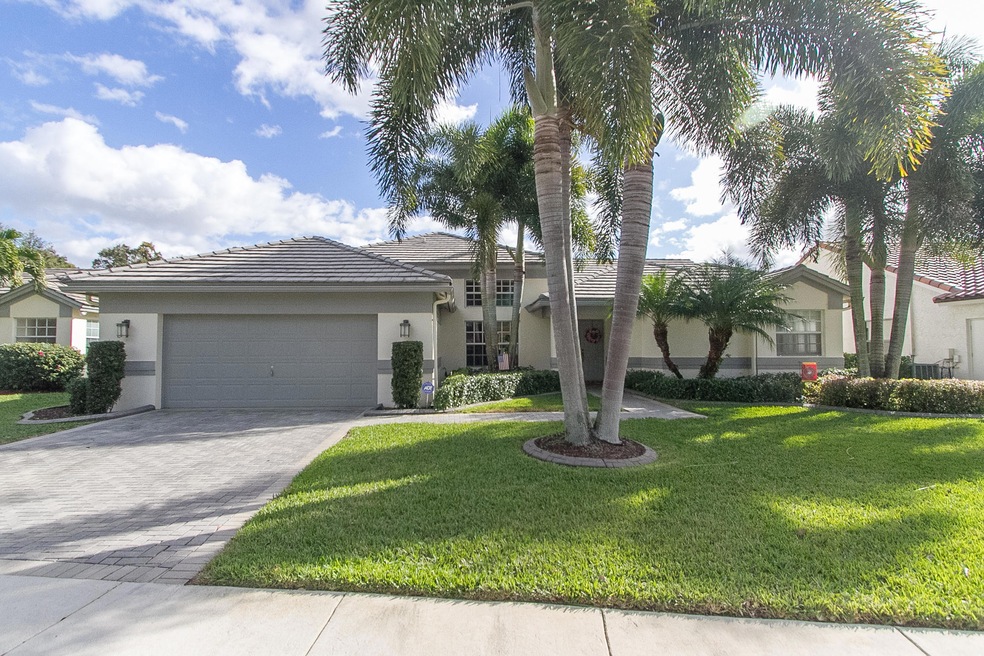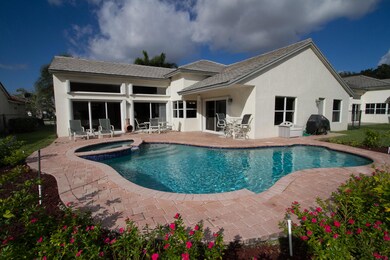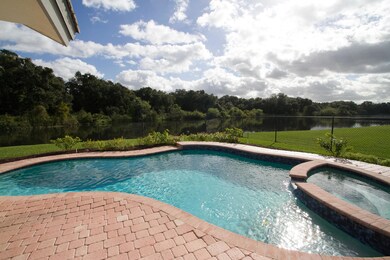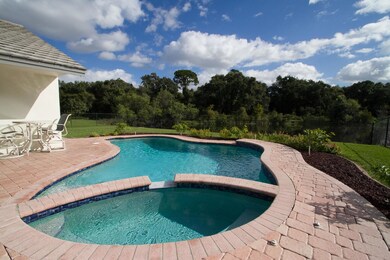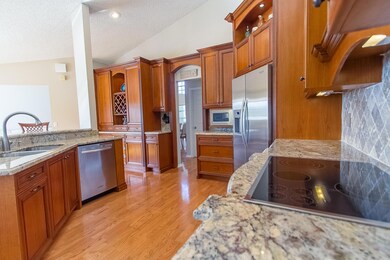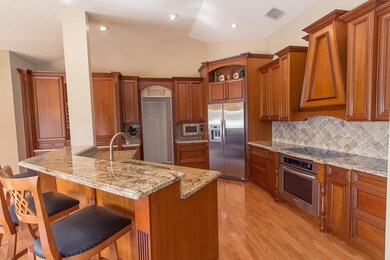
3182 Ridge Trace Davie, FL 33328
Forest Ridge Neighborhood
4
Beds
3
Baths
2,518
Sq Ft
0.25
Acres
Highlights
- 75 Feet of Waterfront
- Private Pool
- Wood Flooring
- Fox Trail Elementary School Rated A-
- Roman Tub
- Breakfast Area or Nook
About This Home
As of June 2022Awesome breath taking Lake View . better than new , completely remodeled
Home Details
Home Type
- Single Family
Est. Annual Taxes
- $6,814
Year Built
- Built in 1999
Lot Details
- 0.25 Acre Lot
- 75 Feet of Waterfront
- Lake Front
- Interior Lot
HOA Fees
- $102 Monthly HOA Fees
Parking
- 2 Car Attached Garage
- Driveway
Home Design
- Spanish Tile Roof
- Tile Roof
Interior Spaces
- 2,518 Sq Ft Home
- 1-Story Property
- Blinds
- Entrance Foyer
- Family Room
- Water Views
Kitchen
- Breakfast Area or Nook
- Electric Range
- Microwave
- Ice Maker
- Dishwasher
- Disposal
Flooring
- Wood
- Carpet
- Ceramic Tile
Bedrooms and Bathrooms
- 4 Bedrooms
- Split Bedroom Floorplan
- Walk-In Closet
- 3 Full Bathrooms
- Roman Tub
Laundry
- Dryer
- Washer
- Laundry Tub
Pool
- Private Pool
Utilities
- Central Heating and Cooling System
- Electric Water Heater
- Cable TV Available
Listing and Financial Details
- Assessor Parcel Number 50420190420
Community Details
Overview
- Forest Ridge Subdivision
Recreation
- Community Pool
Ownership History
Date
Name
Owned For
Owner Type
Purchase Details
Listed on
Apr 29, 2022
Closed on
Jun 26, 2022
Sold by
Hansen Alan E and Hansen Kristin M
Bought by
Colavita Joseph and Glover Lori
Seller's Agent
Dondi Hopkins
RE/MAX Prestige Realty/Wellington
List Price
$989,000
Sold Price
$989,000
Total Days on Market
33
Current Estimated Value
Home Financials for this Owner
Home Financials are based on the most recent Mortgage that was taken out on this home.
Estimated Appreciation
$49,742
Avg. Annual Appreciation
1.69%
Original Mortgage
$300,000
Outstanding Balance
$287,917
Interest Rate
5.3%
Mortgage Type
New Conventional
Estimated Equity
$750,825
Purchase Details
Listed on
Jan 10, 2017
Closed on
Mar 14, 2017
Sold by
Lopez Joseph M and Lopez Colleen Mccarthy
Bought by
Hansen Alan E and Hansen Kristin M
Seller's Agent
Helene Farrell
Boca Real Estators
List Price
$584,900
Sold Price
$580,000
Premium/Discount to List
-$4,900
-0.84%
Home Financials for this Owner
Home Financials are based on the most recent Mortgage that was taken out on this home.
Avg. Annual Appreciation
10.61%
Original Mortgage
$424,100
Interest Rate
4.17%
Mortgage Type
New Conventional
Purchase Details
Listed on
Jan 10, 2017
Closed on
Mar 10, 2017
Sold by
Hansen Alan E and Hansen Kristin M
Bought by
Lopez Joseph M and Lopez Colleen Mccarthy
Seller's Agent
Helene Farrell
Boca Real Estators
List Price
$584,900
Sold Price
$580,000
Premium/Discount to List
-$4,900
-0.84%
Home Financials for this Owner
Home Financials are based on the most recent Mortgage that was taken out on this home.
Original Mortgage
$424,100
Interest Rate
4.17%
Mortgage Type
New Conventional
Purchase Details
Closed on
Nov 12, 2002
Sold by
Cimino Richard M and Cimino Penny L
Bought by
Lopez Joseph M and Lopez Colleen Mccarthy
Home Financials for this Owner
Home Financials are based on the most recent Mortgage that was taken out on this home.
Original Mortgage
$298,000
Interest Rate
5.95%
Purchase Details
Closed on
Dec 14, 1999
Sold by
Forest Ridge Community Development
Bought by
Cimino Richard M and Cimino Penny L
Map
Create a Home Valuation Report for This Property
The Home Valuation Report is an in-depth analysis detailing your home's value as well as a comparison with similar homes in the area
Similar Homes in the area
Home Values in the Area
Average Home Value in this Area
Purchase History
| Date | Type | Sale Price | Title Company |
|---|---|---|---|
| Warranty Deed | $989,000 | Barbaccia Sarah | |
| Warranty Deed | $580,000 | Mariner Title Co | |
| Deed | -- | Mariner Title Co | |
| Warranty Deed | $372,500 | -- | |
| Warranty Deed | $239,900 | -- |
Source: Public Records
Mortgage History
| Date | Status | Loan Amount | Loan Type |
|---|---|---|---|
| Open | $300,000 | New Conventional | |
| Previous Owner | $402,150 | New Conventional | |
| Previous Owner | $424,100 | New Conventional | |
| Previous Owner | $97,842 | Commercial | |
| Previous Owner | $292,000 | Stand Alone First | |
| Previous Owner | $298,000 | No Value Available | |
| Closed | $50,000 | No Value Available |
Source: Public Records
Property History
| Date | Event | Price | Change | Sq Ft Price |
|---|---|---|---|---|
| 06/27/2022 06/27/22 | Sold | $989,000 | 0.0% | $410 / Sq Ft |
| 05/28/2022 05/28/22 | Pending | -- | -- | -- |
| 04/29/2022 04/29/22 | For Sale | $989,000 | +70.5% | $410 / Sq Ft |
| 03/15/2017 03/15/17 | Sold | $580,000 | -0.8% | $230 / Sq Ft |
| 02/13/2017 02/13/17 | Pending | -- | -- | -- |
| 01/10/2017 01/10/17 | For Sale | $584,900 | -- | $232 / Sq Ft |
Source: BeachesMLS
Tax History
| Year | Tax Paid | Tax Assessment Tax Assessment Total Assessment is a certain percentage of the fair market value that is determined by local assessors to be the total taxable value of land and additions on the property. | Land | Improvement |
|---|---|---|---|---|
| 2025 | $16,666 | $860,410 | -- | -- |
| 2024 | $16,365 | $836,170 | $161,820 | $650,000 |
| 2023 | $16,365 | $811,820 | $161,820 | $650,000 |
| 2022 | $9,610 | $493,290 | $0 | $0 |
| 2021 | $9,322 | $478,930 | $0 | $0 |
| 2020 | $9,230 | $472,320 | $0 | $0 |
| 2019 | $8,988 | $461,710 | $0 | $0 |
| 2018 | $8,721 | $453,110 | $0 | $0 |
| 2017 | $10,025 | $473,270 | $0 | $0 |
| 2016 | $6,814 | $352,610 | $0 | $0 |
| 2015 | $6,965 | $350,160 | $0 | $0 |
| 2014 | $7,038 | $347,390 | $0 | $0 |
| 2013 | -- | $377,470 | $98,740 | $278,730 |
Source: Public Records
Source: BeachesMLS
MLS Number: R10297547
APN: 50-41-20-19-0420
Nearby Homes
- 9682 Ridgecrest Ct
- 3435 Belmont Terrace
- 3004 Lake Point Place
- 9471 Oak Grove Cir
- 2642 W Abiaca Cir
- 10303 SW 26th St
- 3272 Beechberry Cir
- 2900 W Lake Vista Cir
- 3562 Southern Orchard Rd W
- 2719 Arrowwood Ct
- 2772 Oakview Way
- 9334 Arborwood Cir
- 9240 Oak Grove Cir
- 9271 Arborwood Cir
- 9248 Magnolia Ct
- 3469 Gulfstream Way
- 3320 Maple Ln
- 9157 Magnolia Ct
- 3432 Dovecote Meadow Ln
- 3462 Dovecote Meadow Ln
