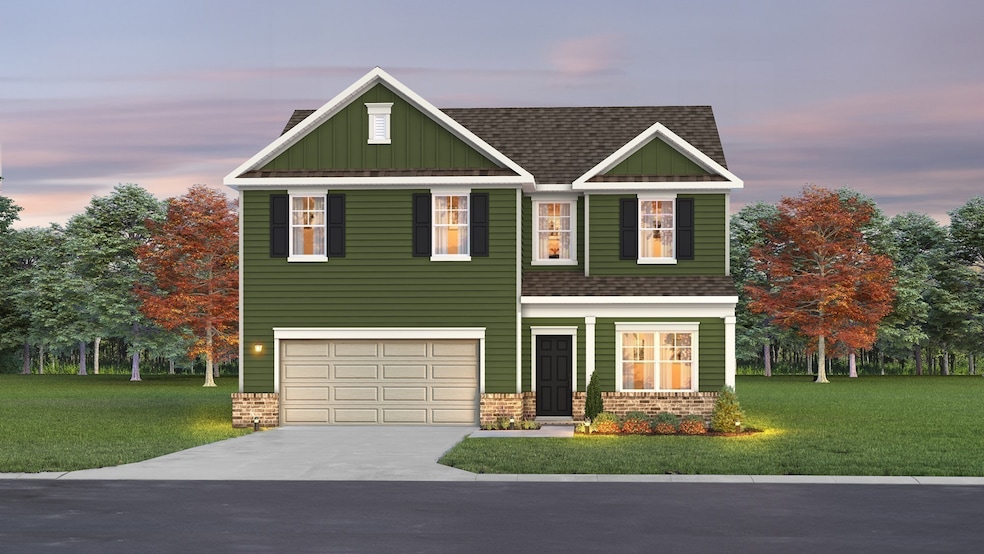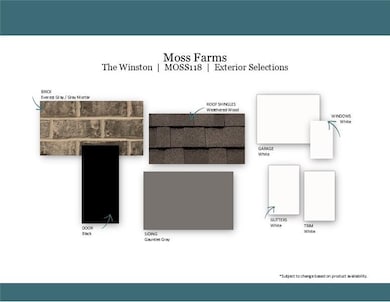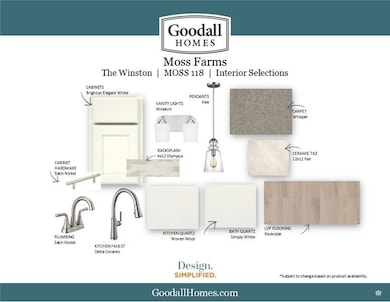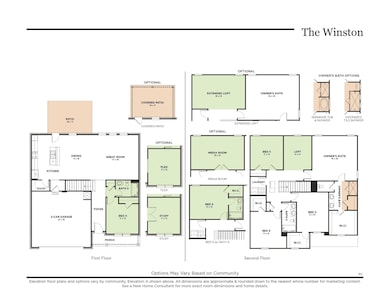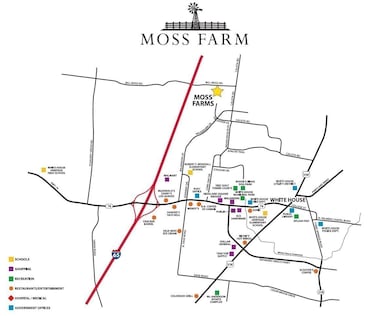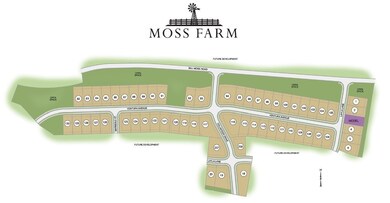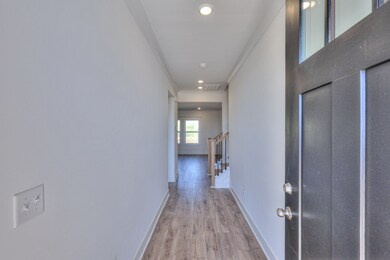3182 Ventura Ave White House, TN 37188
Estimated payment $2,712/month
Highlights
- Community Pool
- Community Playground
- Central Heating and Cooling System
- 2 Car Attached Garage
- Tile Flooring
About This Home
Experience the charm of White House, TN, in the thriving new Moss Farm community. This inviting Winston floorplan is thoughtfully designed with 4 bedrooms, 3 full baths, and a generous loft—offering the ideal balance of comfort, style, and versatility for today’s lifestyle. From the moment you enter, you’re welcomed by an open layout enhanced by wood stairs with open spindles and warm luxury vinyl plank flooring throughout the main level. The gourmet kitchen serves as the heart of the home, featuring quartz countertops, ample cabinetry, and plenty of workspace for cooking, hosting, or gathering with loved ones. The adjoining great room creates an easy flow, making everyday living feel effortless. Upstairs, the primary suite offers a true retreat with its oversized 7' tile shower, dual showerheads, and a sleek frameless glass door. Additional ceramic tile flooring in all wet areas adds durability and style throughout the home. For a limited time, enjoy $15,000 in closing costs when using our preferred lender, Silverton Mortgage, and title company. Terms and conditions apply. Moss Farm is designed for connection and recreation, with plans for a future community pool, pavilion, and playground—everything you need for relaxation and fun just steps from home. Come discover the comfort and convenience of the Winston at Moss Farm—where modern living meets small-town charm.
Listing Agent
The New Home Group, LLC Brokerage Phone: 2708366175 License #379476 Listed on: 11/19/2025
Home Details
Home Type
- Single Family
Est. Annual Taxes
- $2,800
Year Built
- 2026
HOA Fees
- $56 Monthly HOA Fees
Parking
- 2 Car Attached Garage
- Front Facing Garage
Home Design
- Brick Exterior Construction
- Asphalt Roof
- Hardboard
Interior Spaces
- 2,584 Sq Ft Home
- Property has 2 Levels
- Washer and Electric Dryer Hookup
Kitchen
- Built-In Electric Oven
- Microwave
- Dishwasher
- Disposal
Flooring
- Carpet
- Tile
- Vinyl
Bedrooms and Bathrooms
- 4 Bedrooms | 1 Main Level Bedroom
- 3 Full Bathrooms
Home Security
- Carbon Monoxide Detectors
- Fire and Smoke Detector
Schools
- Robert F. Woodall Elementary School
- White House Heritage Elementary Middle School
- White House Heritage High School
Utilities
- Central Heating and Cooling System
Listing and Financial Details
- Property Available on 4/8/26
- Tax Lot 118
Community Details
Overview
- Moss Farm Subdivision
Recreation
- Community Playground
- Community Pool
Map
Home Values in the Area
Average Home Value in this Area
Property History
| Date | Event | Price | List to Sale | Price per Sq Ft |
|---|---|---|---|---|
| 11/19/2025 11/19/25 | For Sale | $459,639 | -- | $178 / Sq Ft |
Source: Realtracs
MLS Number: 3048174
- 3206 Ventura Ave
- 3220 Ventura Ave
- 3189 Ventura Ave
- 3227 Ventura Ave
- 3236 Ventura Ave
- 3171 Ventura Ave
- 3251 Ventura Ave
- 3256 Ventura Ave
- 3259 Ventura Ave
- 3268 Ventura Ave
- 3269 Ventura Ave
- 3283 Ventura Ave
- 3116 Ventura Ave
- 3115 Ventura Ave
- 3103 Ventura Ave
- 3091 Ventura Ave
- 3092 Ventura Ave
- 3082 Ventura Ave
- 3081 Ventura Ave
- 3036 Ventura Ave
- 903 Wilkinson Ln
- 116 Choctaw Cir
- 200 Mount Vernon Ct
- 103 Blackfoot Ct
- 300 Wilkinson Ln
- 210 Apache Trail
- 108 E Winterberry Trail
- 121 Willowleaf Ln
- 117 Willowleaf Ln
- 797 Big Bend Ct
- 856 Big Bend Ct
- 744 Big Bend Ct
- 3610 Us-31w
- 118 Highway 76
- 5096 Espy Ave
- 2042 Live Oak Dr
- 7288 Scotlyn Way
- 126 Madeline Way
- 344 Madeline Way
- 4264 Socata Ct
