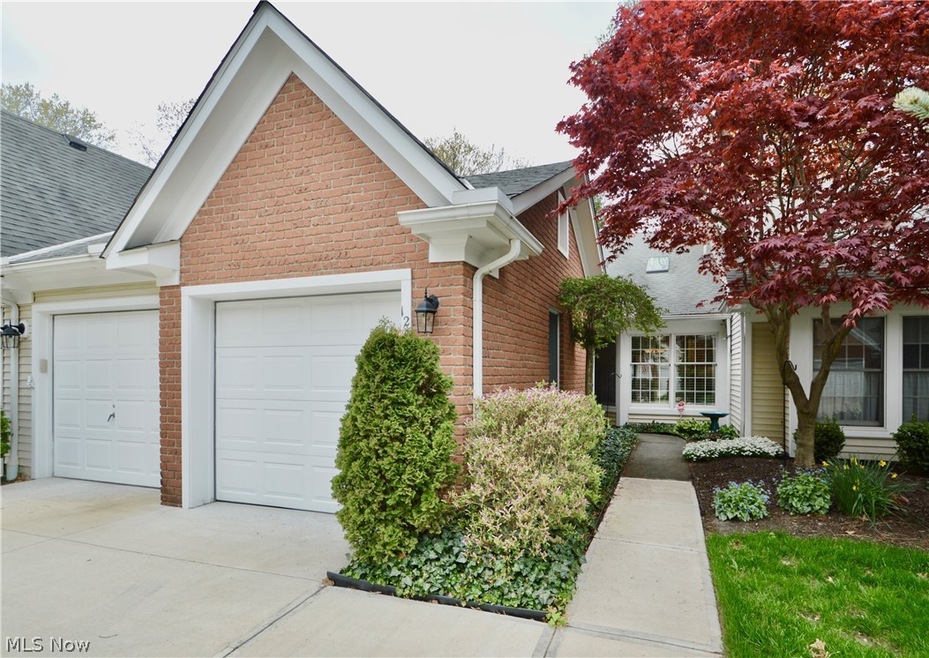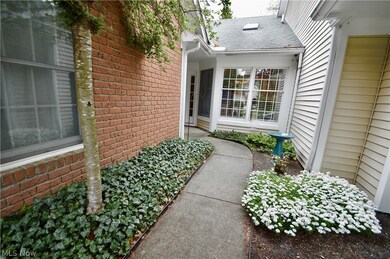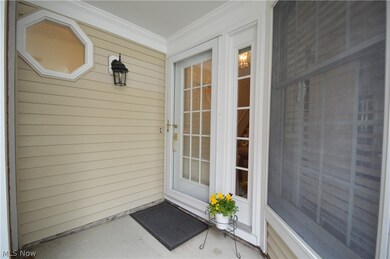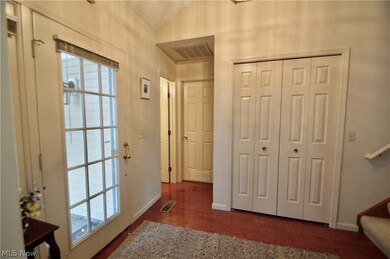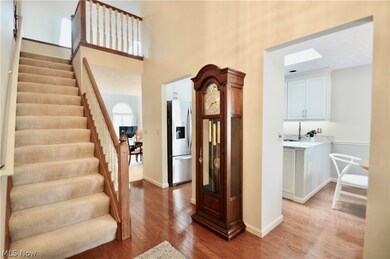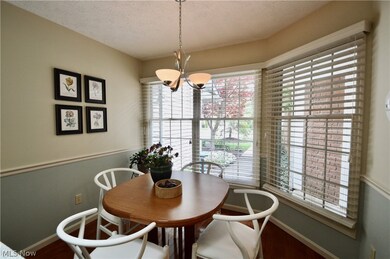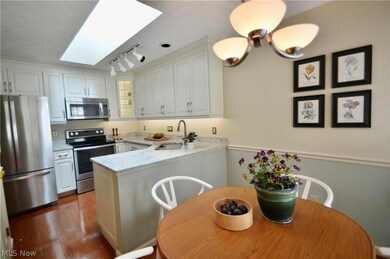
31825 Bayview Dr, Unit 120 Avon Lake, OH 44012
Highlights
- Deck
- 1 Fireplace
- Tennis Courts
- Eastview Elementary School Rated A
- Community Pool
- Enclosed Patio or Porch
About This Home
As of June 2024Welcome to this meticulously crafted Bayview residence nestled within the serene Westwinds community of Avon Lake. Offering an idyllic blend of comfort and privacy, this spacious condo presents an ideal maintenance-free lifestyle. The brick and vinyl exterior complemented by a tranquil private garden walkway leads to the covered front entry. You're welcomed by hardwood floors gracing the foyer and an inviting open staircase. The pristine white kitchen boasts granite countertops, stainless steel appliances, and a cozy eat-in dining area framed by a bay of windows. Adjacent to the kitchen, the open dining room features a convenient wet bar, perfect for entertaining guests. The family room with a vaulted ceiling, skylights, a fireplace, and arched windows serves as a delightful gathering space for family and friends. An enclosed porch offers a serene retreat to backyard views, while the adjacent wood deck provides an inviting spot to soak up the sun. The first floor owner's suite boasts a spacious walk-in closet and a luxurious ensuite bath complete with a double sink vanity, tile flooring, a soaking tub, and a separate shower. Additionally, a laundry room and powder room finish this level's offerings. Ascending to the 2nd floor, an airy loft area presents flex space for either an office or a lounge, accompanied by a large walk-in storage room. A generously sized bedroom and a full bath complete this level, providing ample accommodation for family or guests. The 2-car attached garage ensures protection from the elements. Residents of the beautifully maintained Westwinds community enjoy access to amenities such as a pool and tennis courts, enhancing leisure time pursuits. Don't miss this exceptional home offering a worry-free lifestyle amidst a picturesque setting – your ideal retreat awaits!
Last Agent to Sell the Property
Howard Hanna Brokerage Phone: (440) 821-9181 License #433561 Listed on: 04/29/2024

Property Details
Home Type
- Condominium
Est. Annual Taxes
- $3,354
Year Built
- Built in 1989
HOA Fees
Parking
- 2 Car Attached Garage
Home Design
- Brick Exterior Construction
- Slab Foundation
- Fiberglass Roof
- Asphalt Roof
- Vinyl Siding
Interior Spaces
- 1,475 Sq Ft Home
- 2-Story Property
- 1 Fireplace
Kitchen
- Range
- Microwave
- Dishwasher
Bedrooms and Bathrooms
- 2 Bedrooms | 1 Main Level Bedroom
- 2.5 Bathrooms
Laundry
- Dryer
- Washer
Outdoor Features
- Deck
- Enclosed Patio or Porch
Utilities
- Central Air
- Heating System Uses Gas
Listing and Financial Details
- Assessor Parcel Number 04-00-030-756-007
Community Details
Overview
- Association fees include common area maintenance, ground maintenance, recreation facilities, reserve fund, snow removal
- Bayview/Westwinds Condo 2 Association
- Built by Kopf
- Westwinds Condo Subdivision
Recreation
- Tennis Courts
- Community Pool
Pet Policy
- Pets Allowed
Ownership History
Purchase Details
Home Financials for this Owner
Home Financials are based on the most recent Mortgage that was taken out on this home.Purchase Details
Home Financials for this Owner
Home Financials are based on the most recent Mortgage that was taken out on this home.Purchase Details
Home Financials for this Owner
Home Financials are based on the most recent Mortgage that was taken out on this home.Similar Homes in Avon Lake, OH
Home Values in the Area
Average Home Value in this Area
Purchase History
| Date | Type | Sale Price | Title Company |
|---|---|---|---|
| Warranty Deed | $330,000 | None Listed On Document | |
| Warranty Deed | $147,000 | None Available | |
| Survivorship Deed | $194,500 | Lorain County Title Co Inc |
Mortgage History
| Date | Status | Loan Amount | Loan Type |
|---|---|---|---|
| Previous Owner | $20,000 | Future Advance Clause Open End Mortgage | |
| Previous Owner | $20,000 | Credit Line Revolving | |
| Previous Owner | $100,000 | Future Advance Clause Open End Mortgage | |
| Previous Owner | $175,050 | No Value Available |
Property History
| Date | Event | Price | Change | Sq Ft Price |
|---|---|---|---|---|
| 06/10/2024 06/10/24 | Sold | $330,000 | 0.0% | $224 / Sq Ft |
| 05/02/2024 05/02/24 | Pending | -- | -- | -- |
| 04/29/2024 04/29/24 | For Sale | $330,000 | +124.5% | $224 / Sq Ft |
| 06/07/2013 06/07/13 | Sold | $147,000 | -15.8% | $100 / Sq Ft |
| 05/25/2013 05/25/13 | Pending | -- | -- | -- |
| 08/25/2011 08/25/11 | For Sale | $174,500 | -- | $118 / Sq Ft |
Tax History Compared to Growth
Tax History
| Year | Tax Paid | Tax Assessment Tax Assessment Total Assessment is a certain percentage of the fair market value that is determined by local assessors to be the total taxable value of land and additions on the property. | Land | Improvement |
|---|---|---|---|---|
| 2024 | $4,199 | $98,536 | $21,175 | $77,361 |
| 2023 | $3,354 | $72,223 | $18,309 | $53,914 |
| 2022 | $3,341 | $72,223 | $18,309 | $53,914 |
| 2021 | $3,333 | $72,223 | $18,309 | $53,914 |
| 2020 | $3,182 | $64,890 | $16,450 | $48,440 |
| 2019 | $3,165 | $64,890 | $16,450 | $48,440 |
| 2018 | $3,018 | $64,890 | $16,450 | $48,440 |
| 2017 | $2,861 | $55,300 | $9,340 | $45,960 |
| 2016 | $2,846 | $55,300 | $9,340 | $45,960 |
| 2015 | $2,860 | $55,300 | $9,340 | $45,960 |
| 2014 | $2,776 | $51,820 | $8,750 | $43,070 |
| 2013 | $3,366 | $51,820 | $8,750 | $43,070 |
Agents Affiliated with this Home
-
Michael Della Vella

Seller's Agent in 2024
Michael Della Vella
Howard Hanna
(440) 821-9181
42 in this area
728 Total Sales
-
Michael Stevens

Buyer's Agent in 2024
Michael Stevens
Coldwell Banker Schmidt Realty
(330) 240-8300
4 in this area
141 Total Sales
-
Sarah Urbancic

Seller's Agent in 2013
Sarah Urbancic
Howard Hanna
(440) 263-0612
8 in this area
64 Total Sales
-
Carolyn Wilson

Buyer's Agent in 2013
Carolyn Wilson
Howard Hanna
(440) 759-9903
7 in this area
76 Total Sales
About This Building
Map
Source: MLS Now (Howard Hanna)
MLS Number: 5034181
APN: 04-00-030-756-007
- 309 Bayview Dr
- 31727 Tradewinds Dr
- 401 Bounty Way Unit 239
- 401 Bounty Way Unit 219
- 225 Westwind Dr Unit 33
- 225 Westwind Dr Unit 2
- 208 Westwind Dr
- 169 Plymouth Dr
- 372 Harbor Ct
- 31129 Huntington Woods Pkwy
- 406 the Inlet
- 32062 Tuscan Ln Unit L-4
- 31600 Lake Rd
- 31430 Pier W
- 32054 Tuscan Ln Unit L-2
- 31540 Lake Rd
- The Capri Plan at Tuscan Village
- The Emilia Plan at Tuscan Village
- 32008 Tuscan Ln
- 548 E Bank
