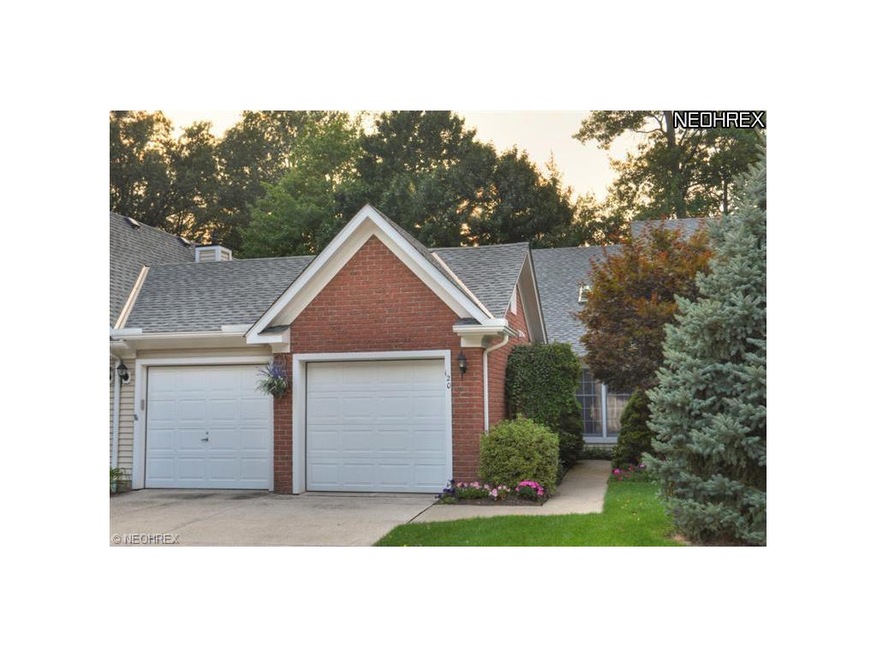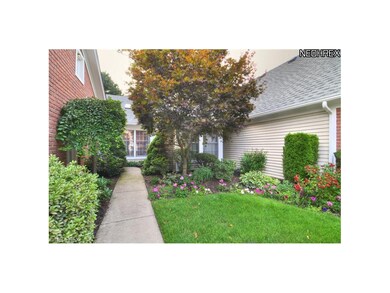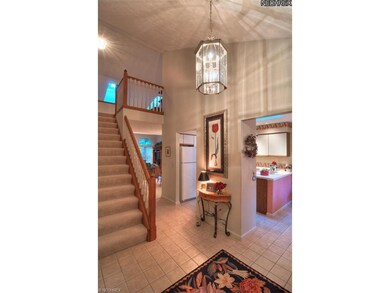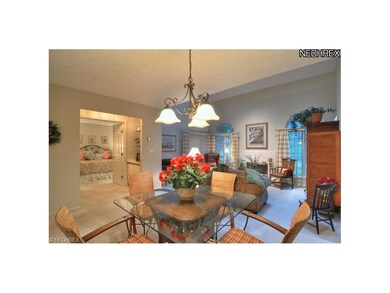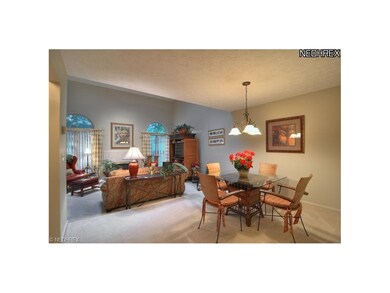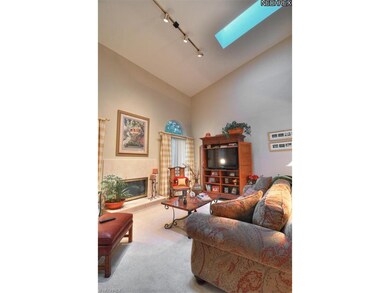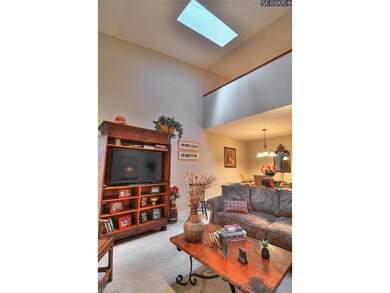
31825 Bayview Dr, Unit 120 Avon Lake, OH 44012
Highlights
- Cape Cod Architecture
- Deck
- 1 Fireplace
- Eastview Elementary School Rated A
- Wooded Lot
- Community Pool
About This Home
As of June 2024Wonderful move in ready condo with bright cheery decor. This unit capitalizes on it's positives- the light eat-in kitchen has bright morning light steaming in the front windows overlooking the roses in the front entry. The master suite with nicely appointed bath and walk-in closet is tucked into the back of this home for a quiet night sleep. The formal living room has a lovely marble fireplace and opens to the 3 season room and deck. Upstairs is an ideal loft/ office, guest bedroom and full bath with tub, and a walk-in carpeted attic space with room enough for all your needs. The sellers have replaced the AC in 2003 & the furnace in 2008. Enjoy this low maintenance lifestyle, close to everything but quiet. Westwinds is known for the culture of friendly fun residents. There are 2 wonderful pools and also tennis courts. (average gas $57 & elect $52) Call for a showing today!
Last Agent to Sell the Property
Howard Hanna License #2002018162 Listed on: 08/25/2011

Property Details
Home Type
- Condominium
Est. Annual Taxes
- $2,950
Year Built
- Built in 1989
Lot Details
- East Facing Home
- Wooded Lot
HOA Fees
- $313 Monthly HOA Fees
Home Design
- Cape Cod Architecture
- Asphalt Roof
- Vinyl Construction Material
Interior Spaces
- 1,474 Sq Ft Home
- 1.5-Story Property
- 1 Fireplace
Kitchen
- Built-In Oven
- Range
- Dishwasher
- Disposal
Bedrooms and Bathrooms
- 2 Bedrooms
Laundry
- Dryer
- Washer
Parking
- 2 Car Attached Garage
- Garage Door Opener
Outdoor Features
- Deck
Utilities
- Forced Air Heating and Cooling System
- Heating System Uses Gas
Listing and Financial Details
- Assessor Parcel Number 04-00-030-756-007
Community Details
Overview
- $350 Annual Maintenance Fee
- Maintenance fee includes Recreation
- Association fees include insurance, exterior building, landscaping, property management, recreation, reserve fund, snow removal, trash removal
- Westwinds Community
Recreation
- Tennis Courts
- Community Pool
Ownership History
Purchase Details
Home Financials for this Owner
Home Financials are based on the most recent Mortgage that was taken out on this home.Purchase Details
Home Financials for this Owner
Home Financials are based on the most recent Mortgage that was taken out on this home.Purchase Details
Home Financials for this Owner
Home Financials are based on the most recent Mortgage that was taken out on this home.Similar Homes in Avon Lake, OH
Home Values in the Area
Average Home Value in this Area
Purchase History
| Date | Type | Sale Price | Title Company |
|---|---|---|---|
| Warranty Deed | $330,000 | None Listed On Document | |
| Warranty Deed | $147,000 | None Available | |
| Survivorship Deed | $194,500 | Lorain County Title Co Inc |
Mortgage History
| Date | Status | Loan Amount | Loan Type |
|---|---|---|---|
| Previous Owner | $20,000 | Future Advance Clause Open End Mortgage | |
| Previous Owner | $20,000 | Credit Line Revolving | |
| Previous Owner | $100,000 | Future Advance Clause Open End Mortgage | |
| Previous Owner | $175,050 | No Value Available |
Property History
| Date | Event | Price | Change | Sq Ft Price |
|---|---|---|---|---|
| 06/10/2024 06/10/24 | Sold | $330,000 | 0.0% | $224 / Sq Ft |
| 05/02/2024 05/02/24 | Pending | -- | -- | -- |
| 04/29/2024 04/29/24 | For Sale | $330,000 | +124.5% | $224 / Sq Ft |
| 06/07/2013 06/07/13 | Sold | $147,000 | -15.8% | $100 / Sq Ft |
| 05/25/2013 05/25/13 | Pending | -- | -- | -- |
| 08/25/2011 08/25/11 | For Sale | $174,500 | -- | $118 / Sq Ft |
Tax History Compared to Growth
Tax History
| Year | Tax Paid | Tax Assessment Tax Assessment Total Assessment is a certain percentage of the fair market value that is determined by local assessors to be the total taxable value of land and additions on the property. | Land | Improvement |
|---|---|---|---|---|
| 2024 | $4,199 | $98,536 | $21,175 | $77,361 |
| 2023 | $3,354 | $72,223 | $18,309 | $53,914 |
| 2022 | $3,341 | $72,223 | $18,309 | $53,914 |
| 2021 | $3,333 | $72,223 | $18,309 | $53,914 |
| 2020 | $3,182 | $64,890 | $16,450 | $48,440 |
| 2019 | $3,165 | $64,890 | $16,450 | $48,440 |
| 2018 | $3,018 | $64,890 | $16,450 | $48,440 |
| 2017 | $2,861 | $55,300 | $9,340 | $45,960 |
| 2016 | $2,846 | $55,300 | $9,340 | $45,960 |
| 2015 | $2,860 | $55,300 | $9,340 | $45,960 |
| 2014 | $2,776 | $51,820 | $8,750 | $43,070 |
| 2013 | $3,366 | $51,820 | $8,750 | $43,070 |
Agents Affiliated with this Home
-

Seller's Agent in 2024
Michael Della Vella
Howard Hanna
(440) 821-9181
43 in this area
729 Total Sales
-

Buyer's Agent in 2024
Michael Stevens
Coldwell Banker Schmidt Realty
(330) 240-8300
4 in this area
136 Total Sales
-

Seller's Agent in 2013
Sarah Urbancic
Howard Hanna
(440) 263-0612
8 in this area
61 Total Sales
-

Buyer's Agent in 2013
Carolyn Wilson
Howard Hanna
(440) 759-9903
7 in this area
78 Total Sales
About This Building
Map
Source: MLS Now
MLS Number: 3257330
APN: 04-00-030-756-007
- 322 Regatta Dr
- 31768 Bayview Dr
- 31727 Tradewinds Dr
- 333 Westwind Dr
- 401 Bounty Way Unit 219
- 401 Bounty Way
- 225 Westwind Dr Unit 2
- 208 Westwind Dr
- 169 Plymouth Dr
- 301 Balthazar Cir
- 406 the Inlet
- 32062 Tuscan Ln Unit L-4
- 31600 Lake Rd
- 31430 Pier W
- 32054 Tuscan Ln Unit L-2
- 535 Parkside Dr
- 31540 Lake Rd
- 505 Port Side Dr
- 508 Matera Ct Unit 32
- 31337 Lake Rd
