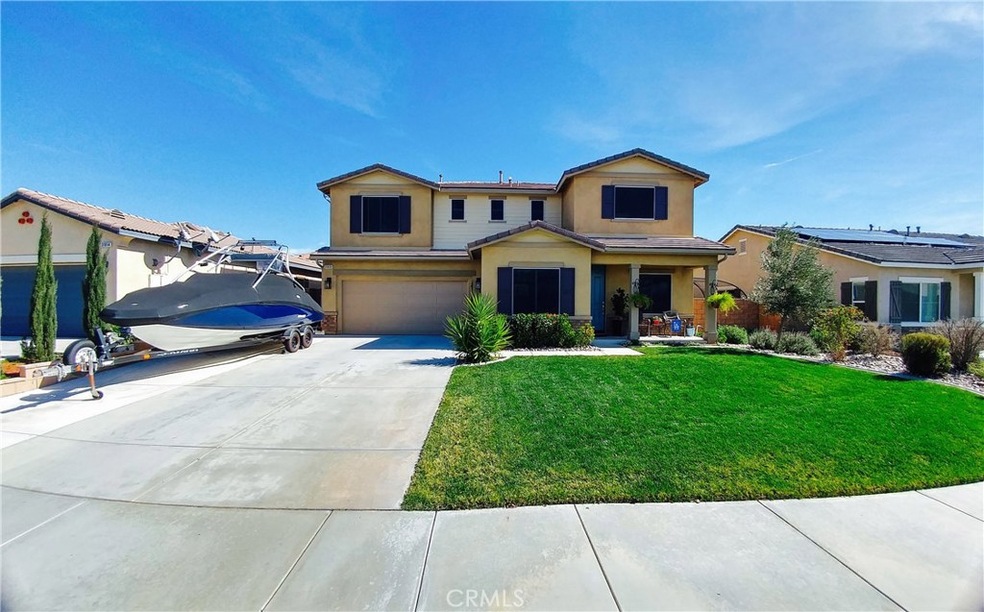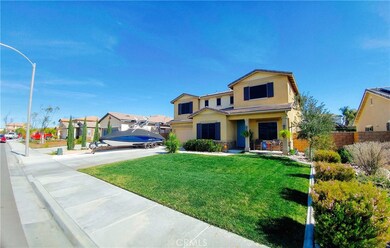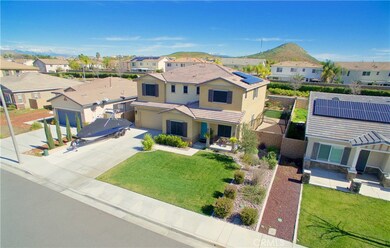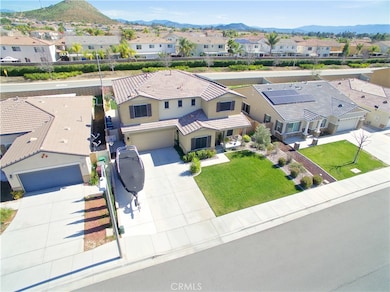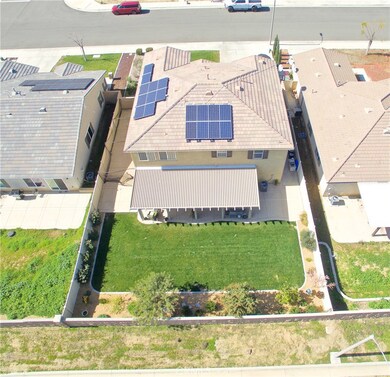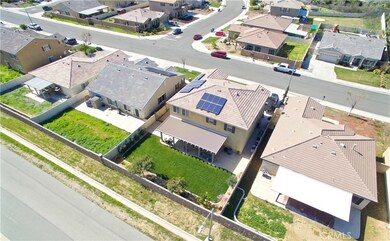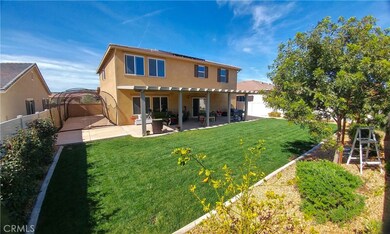
31828 Sorrel Run Ct Menifee, CA 92584
Menifee Lakes NeighborhoodHighlights
- Parking available for a boat
- View of Hills
- Loft
- Open Floorplan
- Cathedral Ceiling
- Granite Countertops
About This Home
As of April 2017Looking for a new energy efficient Menifee home? NO wait, how about better than new? Come see this gorgeous highly upgraded, energy efficient home in the Mosaic Community of Menifee. This large 5 bedroom, 4 bath home comes with a non lease solar system with dirt cheap energy rates and is equipped with solar screens and quiet cool whole house fans. Enjoy this awesome open floor plan with warm custom paint colors throughout, Laminate wood flooring, and new berber carpet to keep your toes warm at night. Your new kitchen opens up to a large family room and was designed with tons of beautiful dark maple cabinetry, solid granite countertops, and stainless steel appliances. Every bathroom has easy to maintain Limestone countertops, energy efficient toilets, and automatic light sensors that shut off the lights when the kids leave them on in the middle of the night! Like to hang outdoors? The yard has been designed for the California summertime with custom stamped concrete, an Alumawood patio, and a well maintained backyard for the kids to run wild. The entire property is surrounded by easy care vinyl fencing and block wall. Got an RV or boat? This extra long, extra wide driveway has got you covered. Like I said before practically new with all the added features and upgrades of a much older home. Make your appointment quickly, this one will sell quick!
Last Agent to Sell the Property
Clear Edge Realty License #01438097 Listed on: 02/14/2017
Home Details
Home Type
- Single Family
Est. Annual Taxes
- $10,107
Year Built
- Built in 2011
Lot Details
- 7,841 Sq Ft Lot
- Cul-De-Sac
- Vinyl Fence
- Block Wall Fence
- Fence is in good condition
- Rectangular Lot
- Level Lot
- Drip System Landscaping
- Sprinkler System
- Lawn
- Back and Front Yard
- Density is up to 1 Unit/Acre
Parking
- 3 Car Direct Access Garage
- Parking Available
- Two Garage Doors
- Parking available for a boat
- RV Access or Parking
Home Design
- Turnkey
- Slab Foundation
- Interior Block Wall
- Tile Roof
- Concrete Roof
Interior Spaces
- 2,946 Sq Ft Home
- 2-Story Property
- Open Floorplan
- Wired For Data
- Built-In Features
- Cathedral Ceiling
- Ceiling Fan
- Recessed Lighting
- Double Pane Windows
- Blinds
- Solar Screens
- Window Screens
- Family Room with Fireplace
- Family Room Off Kitchen
- Living Room
- Dining Room
- Loft
- Storage
- Views of Hills
Kitchen
- Breakfast Area or Nook
- Open to Family Room
- Breakfast Bar
- Gas Oven
- Built-In Range
- Microwave
- Dishwasher
- Kitchen Island
- Granite Countertops
Flooring
- Carpet
- Laminate
- Vinyl
Bedrooms and Bathrooms
- 5 Bedrooms | 1 Main Level Bedroom
- Walk-In Closet
- Mirrored Closets Doors
- Jack-and-Jill Bathroom
- 4 Full Bathrooms
- Stone Bathroom Countertops
- Dual Vanity Sinks in Primary Bathroom
- Private Water Closet
- Bathtub with Shower
- Walk-in Shower
- Exhaust Fan In Bathroom
Laundry
- Laundry Room
- Gas Dryer Hookup
Home Security
- Home Security System
- Carbon Monoxide Detectors
- Fire and Smoke Detector
Outdoor Features
- Covered patio or porch
- Exterior Lighting
- Rain Gutters
Location
- Suburban Location
Schools
- Paloma High School
Utilities
- Whole House Fan
- Central Heating and Cooling System
- High Efficiency Heating System
- Heating System Uses Natural Gas
- Natural Gas Connected
Listing and Financial Details
- Tax Lot 22
- Tax Tract Number 28206
- Assessor Parcel Number 372512022
Community Details
Overview
- No Home Owners Association
- Built by Granite Homes
Amenities
- Laundry Facilities
Ownership History
Purchase Details
Home Financials for this Owner
Home Financials are based on the most recent Mortgage that was taken out on this home.Purchase Details
Home Financials for this Owner
Home Financials are based on the most recent Mortgage that was taken out on this home.Purchase Details
Home Financials for this Owner
Home Financials are based on the most recent Mortgage that was taken out on this home.Purchase Details
Home Financials for this Owner
Home Financials are based on the most recent Mortgage that was taken out on this home.Similar Homes in the area
Home Values in the Area
Average Home Value in this Area
Purchase History
| Date | Type | Sale Price | Title Company |
|---|---|---|---|
| Grant Deed | $395,000 | First American Title | |
| Interfamily Deed Transfer | -- | Placer Title Company | |
| Grant Deed | $339,000 | Fidelity National Title Ie | |
| Grant Deed | $308,000 | Fidelity National Title Comp |
Mortgage History
| Date | Status | Loan Amount | Loan Type |
|---|---|---|---|
| Open | $342,750 | New Conventional | |
| Closed | $336,000 | New Conventional | |
| Closed | $335,750 | New Conventional | |
| Previous Owner | $332,180 | FHA | |
| Previous Owner | $332,859 | FHA | |
| Previous Owner | $307,960 | VA |
Property History
| Date | Event | Price | Change | Sq Ft Price |
|---|---|---|---|---|
| 04/05/2017 04/05/17 | Sold | $395,000 | -3.4% | $134 / Sq Ft |
| 03/03/2017 03/03/17 | Pending | -- | -- | -- |
| 02/14/2017 02/14/17 | For Sale | $409,000 | +20.6% | $139 / Sq Ft |
| 12/06/2013 12/06/13 | Sold | $339,000 | 0.0% | $115 / Sq Ft |
| 11/15/2013 11/15/13 | For Sale | $339,000 | 0.0% | $115 / Sq Ft |
| 09/06/2013 09/06/13 | Pending | -- | -- | -- |
| 07/17/2013 07/17/13 | Price Changed | $339,000 | -2.9% | $115 / Sq Ft |
| 06/25/2013 06/25/13 | For Sale | $349,000 | +13.3% | $118 / Sq Ft |
| 02/28/2012 02/28/12 | Sold | $307,960 | +0.6% | $105 / Sq Ft |
| 01/08/2012 01/08/12 | Pending | -- | -- | -- |
| 12/27/2011 12/27/11 | Price Changed | $305,990 | 0.0% | $104 / Sq Ft |
| 12/27/2011 12/27/11 | For Sale | $305,990 | +5.5% | $104 / Sq Ft |
| 11/19/2011 11/19/11 | Pending | -- | -- | -- |
| 10/20/2011 10/20/11 | Price Changed | $289,990 | -1.7% | $99 / Sq Ft |
| 09/26/2011 09/26/11 | For Sale | $294,990 | 0.0% | $100 / Sq Ft |
| 08/17/2011 08/17/11 | Pending | -- | -- | -- |
| 07/28/2011 07/28/11 | For Sale | $294,990 | -- | $100 / Sq Ft |
Tax History Compared to Growth
Tax History
| Year | Tax Paid | Tax Assessment Tax Assessment Total Assessment is a certain percentage of the fair market value that is determined by local assessors to be the total taxable value of land and additions on the property. | Land | Improvement |
|---|---|---|---|---|
| 2025 | $10,107 | $824,005 | $92,843 | $731,162 |
| 2023 | $10,107 | $440,625 | $89,239 | $351,386 |
| 2022 | $9,968 | $431,987 | $87,490 | $344,497 |
| 2021 | $9,919 | $423,518 | $85,775 | $337,743 |
| 2020 | $9,816 | $419,176 | $84,896 | $334,280 |
| 2019 | $9,673 | $410,958 | $83,232 | $327,726 |
| 2018 | $9,418 | $402,900 | $81,600 | $321,300 |
| 2017 | $8,706 | $358,062 | $73,934 | $284,128 |
| 2016 | $8,545 | $351,042 | $72,485 | $278,557 |
| 2015 | $8,386 | $345,772 | $71,398 | $274,374 |
| 2014 | -- | $339,000 | $70,000 | $269,000 |
Agents Affiliated with this Home
-

Seller's Agent in 2017
Chris Blasic
Clear Edge Realty
(951) 212-7333
8 in this area
92 Total Sales
-

Buyer's Agent in 2017
Cynthia Nemelka
RE/MAX
(951) 259-9019
12 in this area
85 Total Sales
-
T
Seller's Agent in 2013
Tesha Aiken
Coldwell Banker Assoc Brkr-SC
-
K
Buyer's Agent in 2013
Kelly Archer
West Coast Realty Division
(951) 200-3191
18 Total Sales
-
M
Seller's Agent in 2012
Menyard Smith
First Team Real Estate, Tem
Map
Source: California Regional Multiple Listing Service (CRMLS)
MLS Number: SW17030530
APN: 372-512-022
- 31786 Sorrel Run Ct
- 31989 Rouge Ln
- 31735 Mesa View Dr
- 28677 Tupelo Rd
- 28573 Maplewood Dr
- 31705 Middlebrook Ln
- 28849 Morningside Ln
- 28877 Morningside Ln
- 31676 Brentworth St
- 31969 Frontier Manor St
- 0 Pacific Bluff St Unit SW24249177
- 31478 Hallwood Ct
- 28677 Sunridge Ct
- 31375 Willowood Way
- 31244 Palomar Rd
- 27860 Garbani Rd
- 31257 Casera Ct
- 28852 Hillside Dr
- 31258 Shadow Ridge Dr
- 31241 Casera Ct
