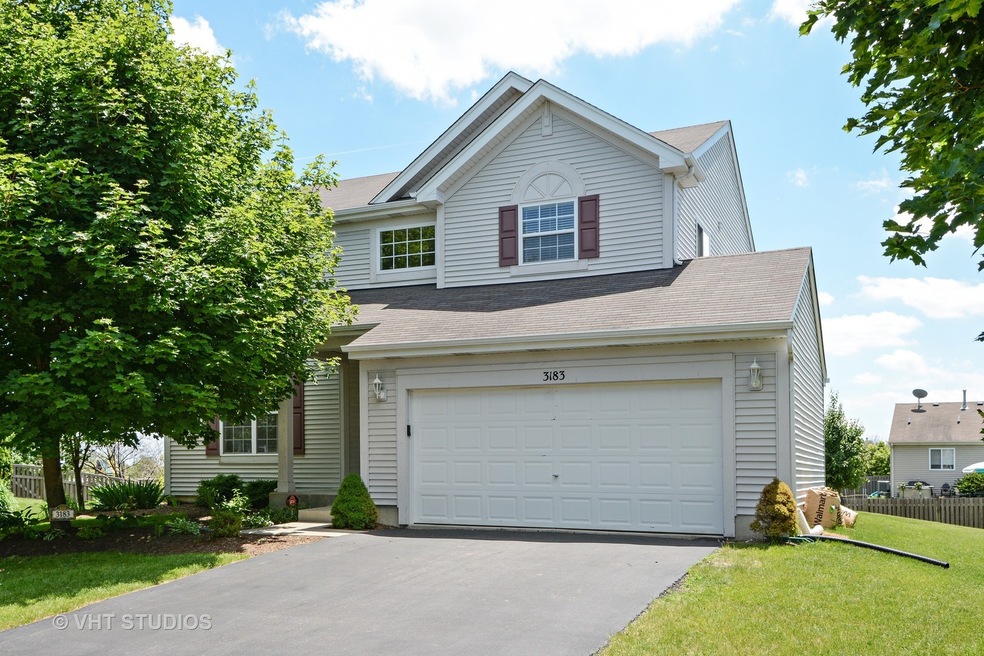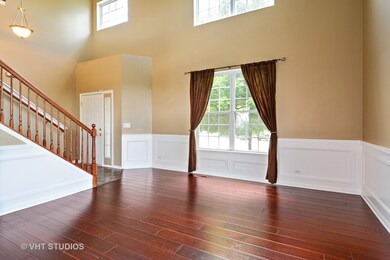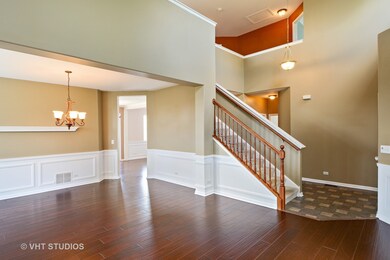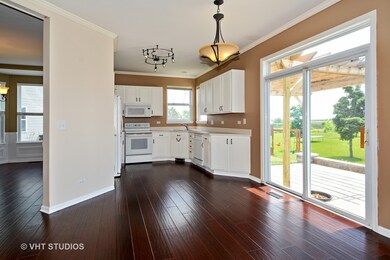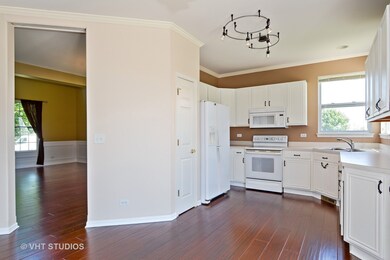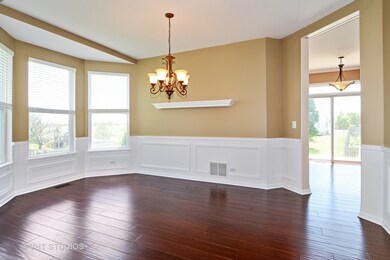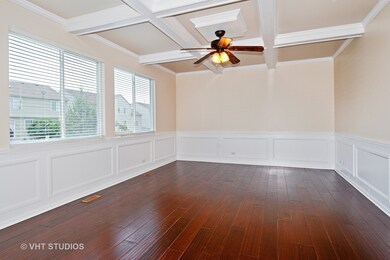
3183 Davey Ct Aurora, IL 60503
Far Southeast NeighborhoodHighlights
- Colonial Architecture
- Landscaped Professionally
- Wood Flooring
- Homestead Elementary School Rated A-
- Vaulted Ceiling
- Loft
About This Home
As of June 2018YOU'RE HOME: NICELY UPDATED, OPEN FLOOR PLAN, PRIVATE CUL-DE-SAC, DESIRABLE REMINGTON CROSSING & OSWEGO SCHOOL DISTRICT! Gorgeous HARDWOOD FLOORING throughout entire main floor, WHITE WOODWORK, WAINSCOTING! 2-story Living Room w/abundance of NATURAL LIGHT & open to spacious Dining Room & easy flow to bright Kitchen w/WHITE CABINETS, eat-in area & open to cozy Family Room w/COFFERED CEILING. Upstairs delight including HUGE LOFT for Office, 2nd Family Room or Bedroom #4, Master Bedroom w/WALK-IN CLOSET & Bathroom Suite with separate tub & shower and 2 more Bedrooms up with easy-to-share full Bathroom. 1st floor Laundry Room with cabinets, clever folding space over washer/dryer & direct access to garage. FULL BASEMENT - no crawl space here! GORGEOUS BACKYARD RETREAT w/PERGOLA, humongous BRICK PAVER PATIO/FIRE PIT/SITTING WALL - ENTERTAINMENT READY! Close to schools, shopping, easy access to expressways, and .4 MILES TO METRA PARK-N-RIDE! HURRY IN! THE GOOD ONES GO QUICKLY!
Last Agent to Sell the Property
Baird & Warner License #475134182 Listed on: 03/09/2018

Co-Listed By
Rhonda Rutledge
Baird & Warner License #475136820
Home Details
Home Type
- Single Family
Est. Annual Taxes
- $9,530
Year Built | Renovated
- 2003 | 2013
Lot Details
- Cul-De-Sac
- Landscaped Professionally
HOA Fees
- $28 per month
Parking
- Attached Garage
- Garage Transmitter
- Garage Door Opener
- Driveway
- Garage Is Owned
Home Design
- Colonial Architecture
- Slab Foundation
- Asphalt Shingled Roof
- Aluminum Siding
Interior Spaces
- Vaulted Ceiling
- Loft
- Wood Flooring
- Unfinished Basement
- Basement Fills Entire Space Under The House
Kitchen
- Breakfast Bar
- Walk-In Pantry
- Oven or Range
- <<microwave>>
- Dishwasher
- Disposal
Bedrooms and Bathrooms
- Primary Bathroom is a Full Bathroom
- Dual Sinks
- Separate Shower
Laundry
- Laundry on main level
- Dryer
- Washer
Outdoor Features
- Fire Pit
- Brick Porch or Patio
Utilities
- Forced Air Heating and Cooling System
- Heating System Uses Gas
Listing and Financial Details
- Homeowner Tax Exemptions
Ownership History
Purchase Details
Home Financials for this Owner
Home Financials are based on the most recent Mortgage that was taken out on this home.Purchase Details
Home Financials for this Owner
Home Financials are based on the most recent Mortgage that was taken out on this home.Purchase Details
Home Financials for this Owner
Home Financials are based on the most recent Mortgage that was taken out on this home.Purchase Details
Home Financials for this Owner
Home Financials are based on the most recent Mortgage that was taken out on this home.Similar Homes in Aurora, IL
Home Values in the Area
Average Home Value in this Area
Purchase History
| Date | Type | Sale Price | Title Company |
|---|---|---|---|
| Warranty Deed | $247,000 | Baird & Warner Title Service | |
| Warranty Deed | $200,000 | None Available | |
| Warranty Deed | $200,000 | None Available | |
| Warranty Deed | $237,500 | First American Title |
Mortgage History
| Date | Status | Loan Amount | Loan Type |
|---|---|---|---|
| Open | $45,000 | New Conventional | |
| Open | $232,900 | New Conventional | |
| Closed | $234,650 | New Conventional | |
| Previous Owner | $190,000 | New Conventional | |
| Previous Owner | $196,377 | FHA | |
| Previous Owner | $18,000 | Unknown | |
| Previous Owner | $201,700 | Purchase Money Mortgage |
Property History
| Date | Event | Price | Change | Sq Ft Price |
|---|---|---|---|---|
| 06/01/2018 06/01/18 | Sold | $247,000 | +0.8% | $113 / Sq Ft |
| 03/17/2018 03/17/18 | Pending | -- | -- | -- |
| 03/09/2018 03/09/18 | For Sale | $245,000 | +22.5% | $112 / Sq Ft |
| 12/28/2012 12/28/12 | Sold | $200,000 | -2.4% | $91 / Sq Ft |
| 11/26/2012 11/26/12 | Pending | -- | -- | -- |
| 11/08/2012 11/08/12 | Price Changed | $204,900 | -2.4% | $94 / Sq Ft |
| 09/28/2012 09/28/12 | Price Changed | $209,900 | -2.3% | $96 / Sq Ft |
| 08/30/2012 08/30/12 | Price Changed | $214,900 | -4.4% | $98 / Sq Ft |
| 07/14/2012 07/14/12 | For Sale | $224,900 | -- | $103 / Sq Ft |
Tax History Compared to Growth
Tax History
| Year | Tax Paid | Tax Assessment Tax Assessment Total Assessment is a certain percentage of the fair market value that is determined by local assessors to be the total taxable value of land and additions on the property. | Land | Improvement |
|---|---|---|---|---|
| 2023 | $9,530 | $103,651 | $20,547 | $83,104 |
| 2022 | $8,533 | $91,744 | $19,437 | $72,307 |
| 2021 | $8,476 | $87,375 | $18,511 | $68,864 |
| 2020 | $8,114 | $85,991 | $18,218 | $67,773 |
| 2019 | $8,469 | $83,568 | $17,705 | $65,863 |
| 2018 | $8,610 | $76,168 | $17,315 | $58,853 |
| 2017 | $8,551 | $74,202 | $16,868 | $57,334 |
| 2016 | $7,784 | $72,605 | $16,505 | $56,100 |
| 2015 | $8,636 | $69,812 | $15,870 | $53,942 |
| 2014 | $8,636 | $71,820 | $15,870 | $55,950 |
| 2013 | $8,636 | $71,820 | $15,870 | $55,950 |
Agents Affiliated with this Home
-
Kathy McKinney

Seller's Agent in 2018
Kathy McKinney
Baird Warner
(630) 853-4354
1 in this area
115 Total Sales
-
R
Seller Co-Listing Agent in 2018
Rhonda Rutledge
Baird Warner
-
Lisa Wolf

Buyer's Agent in 2018
Lisa Wolf
Keller Williams North Shore West
(224) 627-5600
11 in this area
1,148 Total Sales
-
Brett McIntyre

Seller's Agent in 2012
Brett McIntyre
john greene Realtor
(630) 253-3629
3 in this area
206 Total Sales
Map
Source: Midwest Real Estate Data (MRED)
MLS Number: MRD09878711
APN: 01-05-313-015
- 4430 Monroe Ct
- 2836 Hillcrest Cir
- 1984 Seaview Dr
- 2967 Madison Dr
- 1916 Middlebury Dr Unit 1916
- 4120 Idlewild Ln
- 2746 Middleton Ct Unit 3
- 2136 Colonial St Unit 1
- 2693 Barrington Dr Unit 1
- 4039 Sumac Ct
- 4015 Chesapeake Ln
- 2951 Chevy Chase Ln
- 2255 Georgetown Cir
- 4064 Chesapeake Ln
- 3975 Idlewild Ln Unit 200
- 3018 Coastal Dr
- 10S154 Schoger Dr
- 2904 Portage St
- 2929 Portage St
- 2319 Georgetown Ct Unit 144
