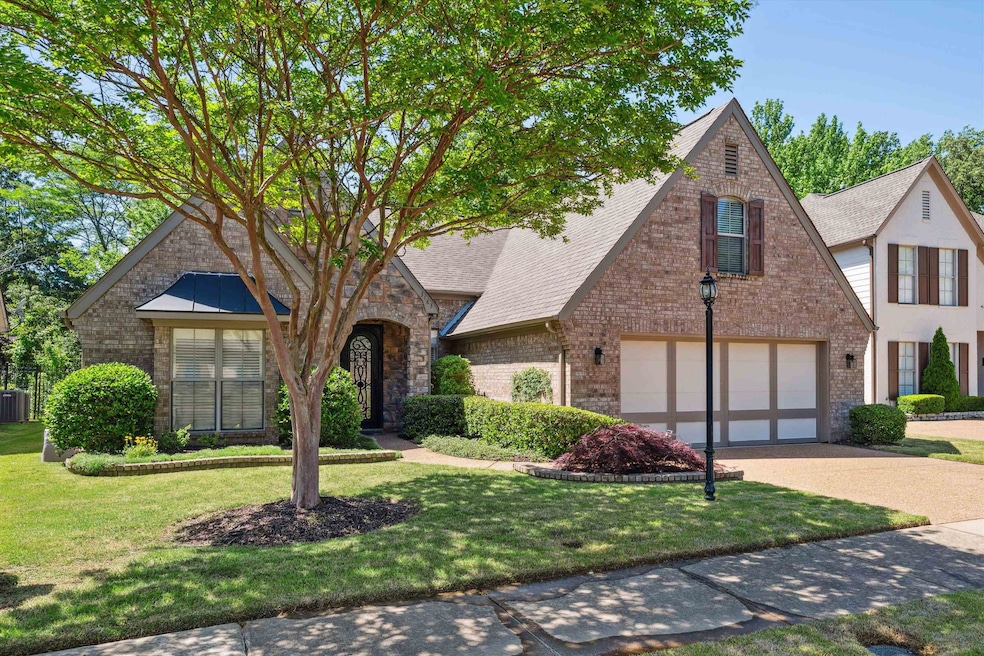
3183 Sea Ray Ln Lakeland, TN 38002
Estimated payment $2,303/month
Total Views
1,225
3
Beds
2
Baths
2,200-2,399
Sq Ft
$156
Price per Sq Ft
Highlights
- Landscaped Professionally
- Vaulted Ceiling
- Wood Flooring
- Lakeland Elementary School Rated A
- Traditional Architecture
- Whirlpool Bathtub
About This Home
Beautiful iron entry door leads to open, airy living spaces and modern updates. Granite and stainless kitchen overlooks living area for conversation and entertainment. Split bedroom plan allows for privacy and convenience for guests. Hardwood and tile floors. Primary suite has separate shower and tub plus ample closet space. Permanent stairs lead to future bonus room or completely floored attic space. Covered patio and walking trail out your iron back door for exercise/nature walk. Roof 2017
Home Details
Home Type
- Single Family
Est. Annual Taxes
- $1,632
Year Built
- Built in 2006
Lot Details
- 6,098 Sq Ft Lot
- Lot Dimensions are 52.49 x 105
- Landscaped Professionally
- Sprinklers on Timer
HOA Fees
- $140 Monthly HOA Fees
Home Design
- Traditional Architecture
- Slab Foundation
- Composition Shingle Roof
Interior Spaces
- 2,200-2,399 Sq Ft Home
- 2,246 Sq Ft Home
- 1-Story Property
- Smooth Ceilings
- Vaulted Ceiling
- Ceiling Fan
- Factory Built Fireplace
- Gas Log Fireplace
- Double Pane Windows
- Window Treatments
- Entrance Foyer
- Great Room
- Dining Room
- Permanent Attic Stairs
- Fire and Smoke Detector
- Laundry Room
Kitchen
- Eat-In Kitchen
- Breakfast Bar
- Self-Cleaning Oven
- Microwave
- Dishwasher
- Kitchen Island
- Disposal
Flooring
- Wood
- Partially Carpeted
- Tile
Bedrooms and Bathrooms
- 3 Main Level Bedrooms
- Split Bedroom Floorplan
- Walk-In Closet
- 2 Full Bathrooms
- Dual Vanity Sinks in Primary Bathroom
- Whirlpool Bathtub
- Bathtub With Separate Shower Stall
Parking
- 2 Car Garage
- Front Facing Garage
- Garage Door Opener
Outdoor Features
- Covered Patio or Porch
Utilities
- Central Heating and Cooling System
- Heating System Uses Gas
- Gas Water Heater
- Cable TV Available
Community Details
- Sterling Place Pud Phase 1 Area 1A Subdivision
- Property managed by Keith Collins
- Mandatory home owners association
Listing and Financial Details
- Assessor Parcel Number L0159F A00022
Map
Create a Home Valuation Report for This Property
The Home Valuation Report is an in-depth analysis detailing your home's value as well as a comparison with similar homes in the area
Home Values in the Area
Average Home Value in this Area
Tax History
| Year | Tax Paid | Tax Assessment Tax Assessment Total Assessment is a certain percentage of the fair market value that is determined by local assessors to be the total taxable value of land and additions on the property. | Land | Improvement |
|---|---|---|---|---|
| 2025 | $1,632 | $88,600 | $18,250 | $70,350 |
| 2024 | -- | $68,550 | $14,175 | $54,375 |
| 2023 | $2,324 | $68,550 | $14,175 | $54,375 |
| 2022 | $2,324 | $68,550 | $14,175 | $54,375 |
| 2021 | $2,365 | $68,550 | $14,175 | $54,375 |
| 2020 | $2,362 | $58,325 | $13,050 | $45,275 |
| 2019 | $2,362 | $58,325 | $13,050 | $45,275 |
| 2018 | $3,091 | $58,325 | $13,050 | $45,275 |
| 2017 | $3,126 | $58,325 | $13,050 | $45,275 |
| 2016 | $2,980 | $51,650 | $0 | $0 |
| 2014 | $2,257 | $51,650 | $0 | $0 |
Source: Public Records
Property History
| Date | Event | Price | Change | Sq Ft Price |
|---|---|---|---|---|
| 06/26/2025 06/26/25 | Pending | -- | -- | -- |
| 06/18/2025 06/18/25 | For Sale | $375,000 | -- | $170 / Sq Ft |
Source: Memphis Area Association of REALTORS®
Purchase History
| Date | Type | Sale Price | Title Company |
|---|---|---|---|
| Warranty Deed | $232,540 | None Available |
Source: Public Records
Mortgage History
| Date | Status | Loan Amount | Loan Type |
|---|---|---|---|
| Open | $186,000 | Fannie Mae Freddie Mac | |
| Closed | $23,250 | Credit Line Revolving |
Source: Public Records
Similar Homes in Lakeland, TN
Source: Memphis Area Association of REALTORS®
MLS Number: 10199315
APN: L0-159F-A0-0022
Nearby Homes
- 3155 Woodmeade Ln
- 9977 Woodland Fern Dr
- 10046 U S Highway 64
- 10070 U S Highway 64
- 3365 Bentbrooke Cove
- 11257 U S Highway 64
- 10007 Cameron Ridge Tr
- 10224 Morning Hill Dr
- 10172 Evening Hill Dr
- 9668 Meadow Green Cove
- 2806 Misty Valley Dr
- 2672 Bending Elm Dr
- 2746 Virginia Woods Place
- 3077 Stonecrest Cir E
- 9768 Riggin Dr
- 9543 Autumn Trail Cove
- 0 Davies Plantation Rd E Unit 10191976
- 9535 Daly Dr
- 9442 Club Walk Ct
- 2725 Morning Sun Rd






