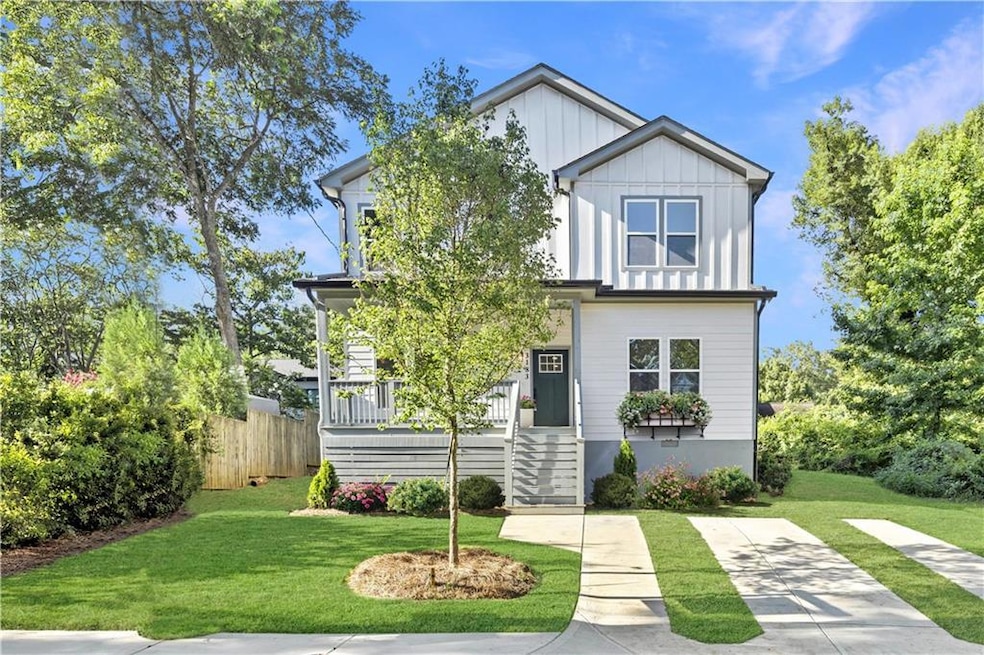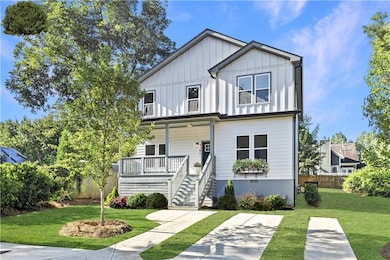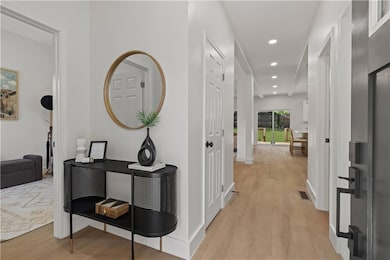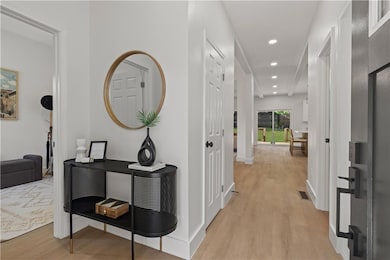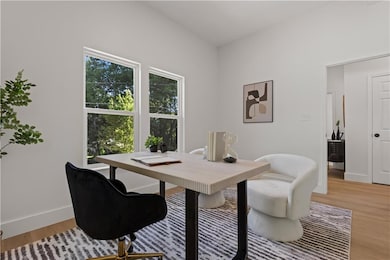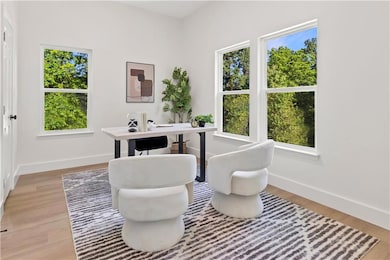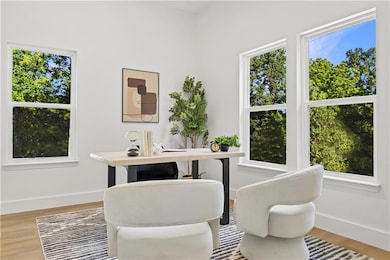3183 Zion St Scottdale, GA 30079
Estimated payment $3,757/month
Highlights
- Open-Concept Dining Room
- New Construction
- Property is near public transit
- Druid Hills High School Rated A-
- Craftsman Architecture
- 4-minute walk to Cedar Park
About This Home
Welcome to 3183 Zion Street, a brand-new home thoughtfully designed for how people live today, perfectly situated in the heart of Scottdale—just minutes from some of Metro Atlanta’s most beloved destinations. From the moment you step onto the welcoming front porch, you’ll feel right at home.
Inside, this 4-bedroom, 3-bath residence offers nearly 2,400 square feet of light-filled space, including a dedicated home office and an open floor plan that makes both everyday living and entertaining effortless. The chef’s kitchen features quartz countertops, a large island, and premium stainless-steel appliances—ideal for everything from casual weeknight dinners to hosting holiday gatherings in the oversized dining room.
Step outside to a covered deck overlooking a generous, flat backyard—a blank canvas for play, gardening, or quiet evenings under the stars. Upstairs, the luxurious owner’s suite boasts a spa-like bath and a walk-in closet, while three additional bedrooms provide comfort and flexibility for guests, family, or hobbies.
The location is exceptional: enjoy easy access to Downtown Decatur, the DeKalb Farmers Market, and the PATH trail extension for outdoor adventures. Nearby Avondale Estates adds charm with its Tudor-style architecture, vibrant dining scene, and walkable streets. With ongoing revitalization and a strong sense of community, Scottdale offers the perfect balance of small-town warmth and modern convenience.
And here’s a bonus: Special financing options are available through Regions Bank, including 100% financing (with a 640+ credit score) and down payment assistance up to $10,000 for first-time buyers—an opportunity as rare as the home itself.
Don’t miss your chance to own new construction in one of Atlanta’s most dynamic neighborhoods. Schedule your private tour today—your next chapter starts here.
Listing Agent
Atlanta Fine Homes Sotheby's International License #354882 Listed on: 07/22/2025

Home Details
Home Type
- Single Family
Est. Annual Taxes
- $4,602
Year Built
- Built in 2025 | New Construction
Lot Details
- 5,663 Sq Ft Lot
- Lot Dimensions are 105 x 50
- Cleared Lot
- Back and Front Yard
Home Design
- Craftsman Architecture
- Block Foundation
- Shingle Roof
- Composition Roof
- HardiePlank Type
Interior Spaces
- 2,400 Sq Ft Home
- 2-Story Property
- Ceiling height of 10 feet on the lower level
- Recessed Lighting
- Double Pane Windows
- Open-Concept Dining Room
- Home Office
- Luxury Vinyl Tile Flooring
- Neighborhood Views
- Laundry on upper level
Kitchen
- Open to Family Room
- Walk-In Pantry
- Electric Oven
- Microwave
- Dishwasher
- Kitchen Island
- White Kitchen Cabinets
- Disposal
Bedrooms and Bathrooms
- Oversized primary bedroom
- Walk-In Closet
- Dual Vanity Sinks in Primary Bathroom
- Shower Only
Home Security
- Carbon Monoxide Detectors
- Fire and Smoke Detector
Parking
- 4 Parking Spaces
- Driveway
Outdoor Features
- Covered Patio or Porch
- Rain Gutters
Location
- Property is near public transit
- Property is near schools
- Property is near shops
Schools
- Avondale Elementary School
- Druid Hills Middle School
- Druid Hills High School
Utilities
- Forced Air Heating and Cooling System
- Underground Utilities
- 110 Volts
- Phone Available
- Cable TV Available
Listing and Financial Details
- Assessor Parcel Number 18 046 03 134
Community Details
Overview
- Scottdale Subdivision
Recreation
- Trails
Map
Home Values in the Area
Average Home Value in this Area
Tax History
| Year | Tax Paid | Tax Assessment Tax Assessment Total Assessment is a certain percentage of the fair market value that is determined by local assessors to be the total taxable value of land and additions on the property. | Land | Improvement |
|---|---|---|---|---|
| 2025 | $4,718 | $97,800 | $54,000 | $43,800 |
| 2024 | $4,602 | $95,200 | $54,000 | $41,200 |
| 2023 | $4,602 | $80,160 | $29,400 | $50,760 |
| 2022 | $2,886 | $58,160 | $23,480 | $34,680 |
| 2021 | $1,158 | $47,240 | $11,720 | $35,520 |
| 2020 | $1,043 | $42,120 | $8,000 | $34,120 |
| 2019 | $791 | $31,200 | $8,000 | $23,200 |
| 2018 | $597 | $29,600 | $8,000 | $21,600 |
| 2017 | $489 | $14,640 | $7,840 | $6,800 |
| 2016 | $558 | $21,160 | $7,840 | $13,320 |
| 2014 | $68 | $11,560 | $7,840 | $3,720 |
Property History
| Date | Event | Price | List to Sale | Price per Sq Ft |
|---|---|---|---|---|
| 11/12/2025 11/12/25 | For Rent | $3,000 | 0.0% | -- |
| 10/09/2025 10/09/25 | Price Changed | $639,900 | -1.6% | $267 / Sq Ft |
| 09/15/2025 09/15/25 | Price Changed | $650,000 | -2.3% | $271 / Sq Ft |
| 08/26/2025 08/26/25 | Price Changed | $665,000 | -1.5% | $277 / Sq Ft |
| 07/22/2025 07/22/25 | For Sale | $675,000 | -- | $281 / Sq Ft |
Purchase History
| Date | Type | Sale Price | Title Company |
|---|---|---|---|
| Warranty Deed | $175,000 | -- | |
| Warranty Deed | $125,000 | -- | |
| Warranty Deed | $148,000 | -- | |
| Warranty Deed | $123,000 | -- | |
| Warranty Deed | -- | -- | |
| Warranty Deed | -- | -- | |
| Deed | -- | -- |
Mortgage History
| Date | Status | Loan Amount | Loan Type |
|---|---|---|---|
| Previous Owner | $326,000 | Commercial |
Source: First Multiple Listing Service (FMLS)
MLS Number: 7616814
APN: 18-046-03-134
- 3335 Park Pointe Cir
- 3043 Wells St Unit C
- 3454 Rockbridge Rd Unit C
- 3651 Lantern Crest Cove Unit 130
- 3039 Wells St
- 532 Lantern Wood Dr
- 3548 Rockbridge Rd
- 280 Northern Ave
- 3330 Mountain Dr
- 666 Stratford Green Way
- 666 Stratford Green
- 596 Alexander Hills
- 673 Avondale Creek Dr
- 723 Ford Place
- 786 Brookside Parc Ln
- 568 Avondale Park Cir
- 3376 MacAiva Alley
- 2949 Judylyn Dr
- 260 Northern Ave
- 750 Avondale Creek Dr Unit 144
