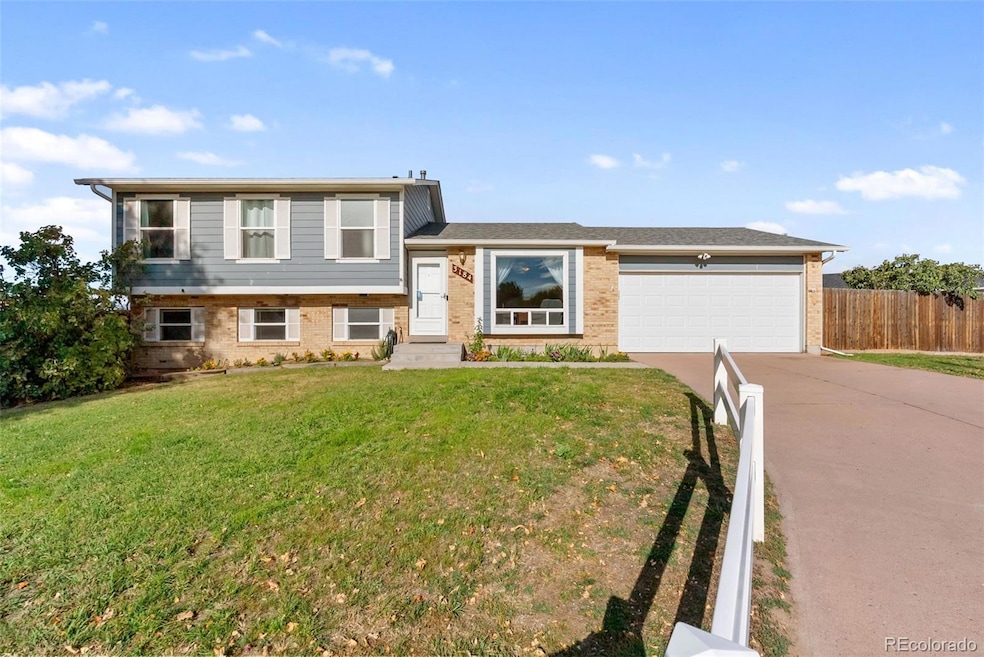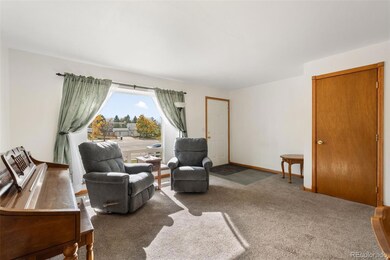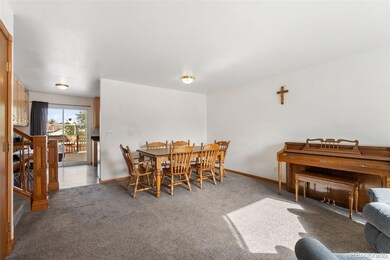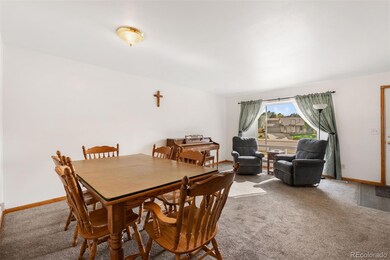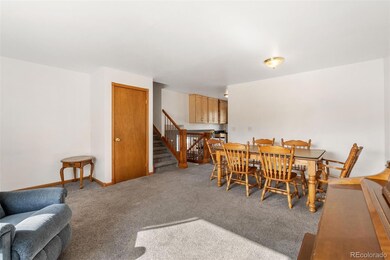3184 Dublin Blvd Colorado Springs, CO 80918
Norwood NeighborhoodEstimated payment $2,553/month
Highlights
- Primary Bedroom Suite
- Private Yard
- 2 Car Attached Garage
- Deck
- No HOA
- Living Room
About This Home
Welcome to a 4-bedroom, 2-bath tri-level home in the heart of Colorado Springs! Offering over 2,200 total square feet on a spacious 0.24-acre lot, this home combines classic comfort with thoughtful updates and a layout designed for easy living. Step inside to find a bright, open living room with added dining area that continues to the kitchen featuring luxury vinyl plank flooring, dark marble-look laminate countertops, a glass-top electric range, and a double stainless sink that overlooks the backyard. The kitchen’s sliding glass door walkout opens to a 17’x17’ wood deck, perfect for entertaining or enjoying peaceful mornings with mountain views. Upstairs, the primary bedroom boasts two large front-facing windows that fill the room with natural light, an included Liberty safe and an adjoining bathroom with a free-standing shower. To complete the upper level are two other carpeted bedrooms with windows overlooking the backyard and a full-sized bathroom. The lower-level family room offers a spacious and versatile area with garden-level windows, creating a bright space for relaxing or entertaining. Outside, the property truly shines — the fully fenced backyard includes raised garden beds, a storage shed, and a custom-built chicken coop that’s as functional as it is impressive, featuring its own solar power system, automatic feeder, and self-watering setup. The front yard is beautifully landscaped with white split rail fencing and a driveway that connects to a convenient pull-off road parallel to Dublin Blvd. With its fiber cement siding, brick façade, and Class IV hail-resistant roof (2023), this home offers durability and lasting curb appeal. Located just under a mile West of Cottonwood Creek Park, excellent District 11 schools, and minutes from both I-25 and Powers Blvd, this home offers the perfect blend of comfort, character, and convenience.
Listing Agent
eXp Realty, LLC Brokerage Email: tommydaly1@gmail.com,719-722-0080 License #100070160 Listed on: 10/22/2025

Home Details
Home Type
- Single Family
Est. Annual Taxes
- $1,484
Year Built
- Built in 1980
Lot Details
- 10,558 Sq Ft Lot
- Southwest Facing Home
- Partially Fenced Property
- Landscaped
- Private Yard
- Property is zoned R1-6
Parking
- 2 Car Attached Garage
Home Design
- Tri-Level Property
- Brick Exterior Construction
- Frame Construction
- Composition Roof
- Wood Siding
Interior Spaces
- Ceiling Fan
- Window Treatments
- Family Room
- Living Room
- Dining Room
- Partial Basement
- Laundry Room
Kitchen
- Self-Cleaning Oven
- Range with Range Hood
- Dishwasher
- Laminate Countertops
- Disposal
Flooring
- Carpet
- Linoleum
- Vinyl
Bedrooms and Bathrooms
- 4 Bedrooms
- Primary Bedroom Suite
- En-Suite Bathroom
Home Security
- Carbon Monoxide Detectors
- Fire and Smoke Detector
Eco-Friendly Details
- Solar Heating System
Outdoor Features
- Deck
- Exterior Lighting
- Rain Gutters
Schools
- King Elementary School
- Jenkins Middle School
- Doherty High School
Utilities
- Forced Air Heating and Cooling System
- 220 Volts
- 110 Volts
Community Details
- No Home Owners Association
- Deliverance Subdivision
Listing and Financial Details
- Exclusions: Seller's personal property, washer, dryer, cameras, and microwave
- Assessor Parcel Number 63152-15-019
Map
Home Values in the Area
Average Home Value in this Area
Tax History
| Year | Tax Paid | Tax Assessment Tax Assessment Total Assessment is a certain percentage of the fair market value that is determined by local assessors to be the total taxable value of land and additions on the property. | Land | Improvement |
|---|---|---|---|---|
| 2025 | $1,484 | $31,210 | -- | -- |
| 2024 | $1,369 | $31,120 | $5,700 | $25,420 |
| 2022 | $1,246 | $22,270 | $5,060 | $17,210 |
| 2021 | $1,352 | $22,910 | $5,210 | $17,700 |
| 2020 | $1,150 | $16,940 | $4,530 | $12,410 |
| 2019 | $1,144 | $16,940 | $4,530 | $12,410 |
| 2018 | $1,053 | $14,350 | $3,810 | $10,540 |
| 2017 | $997 | $14,350 | $3,810 | $10,540 |
| 2016 | $791 | $13,640 | $3,940 | $9,700 |
| 2015 | $788 | $13,640 | $3,940 | $9,700 |
| 2014 | $746 | $12,400 | $3,890 | $8,510 |
Property History
| Date | Event | Price | List to Sale | Price per Sq Ft |
|---|---|---|---|---|
| 11/07/2025 11/07/25 | For Sale | $460,000 | -- | $209 / Sq Ft |
Purchase History
| Date | Type | Sale Price | Title Company |
|---|---|---|---|
| Warranty Deed | $116,900 | Security Title | |
| Warranty Deed | -- | -- | |
| Deed | -- | -- | |
| Deed | -- | -- | |
| Deed | -- | -- |
Mortgage History
| Date | Status | Loan Amount | Loan Type |
|---|---|---|---|
| Open | $119,238 | VA | |
| Previous Owner | $95,750 | VA |
Source: REcolorado®
MLS Number: 8591398
APN: 63152-15-019
- 3157 Hearthridge Cir
- 3273 Hearthridge Cir Unit 102
- 3223 Hearthridge Cir Unit 1005
- 3045 Dublin Blvd
- 6525 Montarbor Dr
- 6655 Lange Cir
- 6450 Fall River Dr
- 2940 Purgatory Dr
- 6675 Lange Cir
- 2860 Purgatory Dr
- 2840 Purgatory Dr
- 6152 Del Paz Dr
- 2842 Deliverance Dr
- 6028 Copper Mountain Dr
- 3263 Chestnut Glen Ln
- 3245 Chestnut Glen Ln
- 6660 Northwind Dr
- 6345 Northwind Dr
- 2810 Downhill Dr
- 2815 Downhill Dr
- 2970 Maverick Dr
- 2864 Dublin Blvd
- 2915 Woodland Hills Dr
- 2880 Woodland Hills Dr
- 7045 Nettlewood Place
- 6750 Alpine Currant View
- 6347 Firestar Ln
- 3820 Dolphin Cir
- 6659 Gambol Quail Dr E
- 6004 Little Johnny Dr
- 6470 Timber Bluff Point
- 2750 Vickers Dr
- 7475 Churchwood Cir
- 7429 Liberty Bell Dr
- 5660 Library Ln
- 5910 Vista Ridge
- 7528 Liberty Bell Dr
- 5315 Villa Cir
- 7522 Madrid Ct
- 7623 Safari Cir
