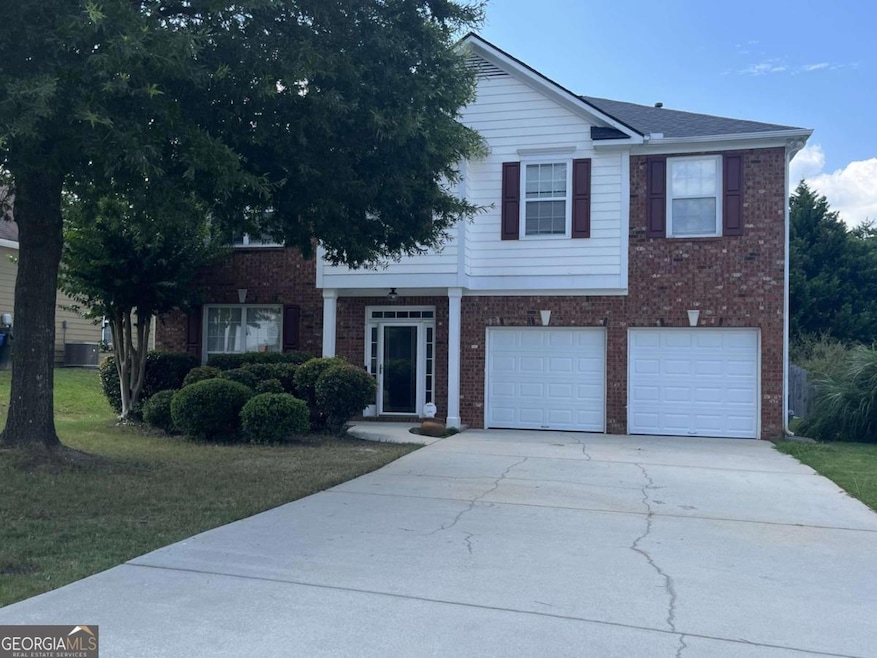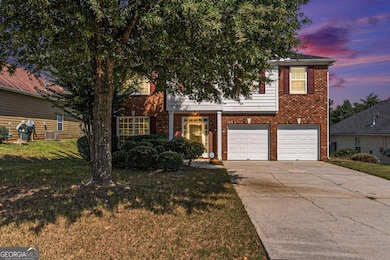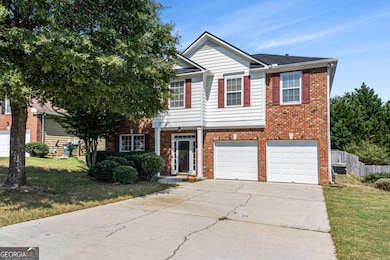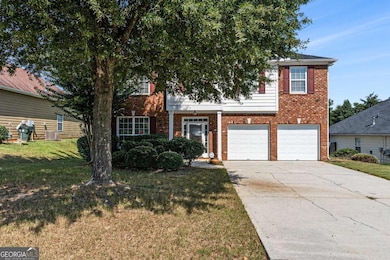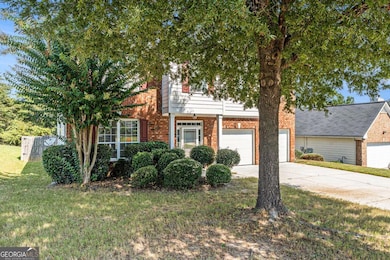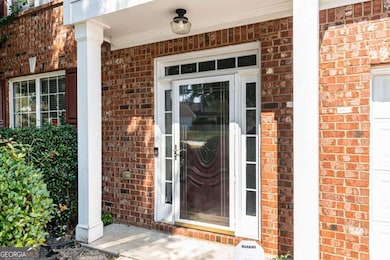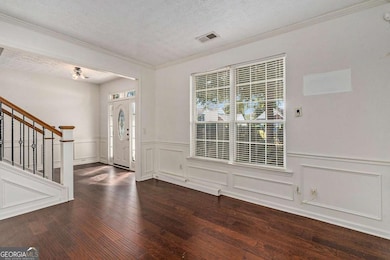3184 Elmwood Ct Atlanta, GA 30349
Estimated payment $2,460/month
Highlights
- City View
- Wooded Lot
- High Ceiling
- A-Frame Home
- Wood Flooring
- Keeping Room
About This Home
Welcome to 3184 Elmwood Ct, a beautifully updated 4-bedroom, 2.5-bathroom home in the heart of College Park, GA!! This expansive 2,930 sq ft residence has recently undergone significant renovations. Brand new roof. Fresh interior and exterior paint. New water heater, all new light fixtures, smart thermostats, new hardwood floors, new carpets.The kitchen has been thoughtfully remodeled with modern cabinetry, granite countertops, and state-of-the-art stainless steel appliances.The spacious master suite serves as a private retreat, with a private reading/meditation area, featuring an en-suite bathroom with a double vanity, soaking tub, and separate shower. The three additional spacious bedrooms feature new carpet. The media nook on the 2nd floor is the perfect entertaining zone, workspace or game room. Step outside to your private backyard, perfect for summer gatherings. You're minutes away from Hartsfield-Jackson Atlanta International Airport, shopping, dining, interstates and access to downtown Atlanta. Schedule your showing today! Property is being sold "AS IS".
Listing Agent
JNL Smart Realty Brokerage Phone: 7707562137 License #379767 Listed on: 11/08/2025

Home Details
Home Type
- Single Family
Est. Annual Taxes
- $4,926
Year Built
- Built in 2003
Lot Details
- 10,019 Sq Ft Lot
- Back Yard Fenced
- Wooded Lot
- Garden
- Grass Covered Lot
HOA Fees
- $16 Monthly HOA Fees
Home Design
- A-Frame Home
- Brick Exterior Construction
- Slab Foundation
- Composition Roof
Interior Spaces
- 2-Story Property
- High Ceiling
- Double Pane Windows
- Family Room with Fireplace
- Keeping Room
- City Views
- Pull Down Stairs to Attic
- Laundry in Hall
Kitchen
- Microwave
- Dishwasher
Flooring
- Wood
- Tile
Bedrooms and Bathrooms
- 4 Bedrooms
- Walk-In Closet
- Double Vanity
- Soaking Tub
Home Security
- Carbon Monoxide Detectors
- Fire and Smoke Detector
- Fire Sprinkler System
Parking
- 2 Car Garage
- Parking Accessed On Kitchen Level
- Garage Door Opener
Schools
- Bethune Elementary School
- Mcnair Middle School
- Banneker High School
Utilities
- Central Heating and Cooling System
- Heating System Uses Natural Gas
- Gas Water Heater
- Cable TV Available
Additional Features
- Energy-Efficient Appliances
- Patio
- City Lot
Community Details
- Association fees include ground maintenance
- Magnolia Walk Subdivision
Map
Home Values in the Area
Average Home Value in this Area
Tax History
| Year | Tax Paid | Tax Assessment Tax Assessment Total Assessment is a certain percentage of the fair market value that is determined by local assessors to be the total taxable value of land and additions on the property. | Land | Improvement |
|---|---|---|---|---|
| 2025 | $5,613 | $127,880 | $26,160 | $101,720 |
| 2023 | $5,613 | $126,840 | $22,040 | $104,800 |
| 2022 | $4,973 | $126,840 | $22,040 | $104,800 |
| 2021 | $3,467 | $86,600 | $17,080 | $69,520 |
| 2020 | $3,329 | $81,800 | $9,120 | $72,680 |
| 2019 | $2,754 | $69,720 | $8,240 | $61,480 |
| 2018 | $2,710 | $68,080 | $8,040 | $60,040 |
| 2017 | $1,686 | $41,360 | $7,320 | $34,040 |
| 2016 | $1,686 | $41,360 | $7,320 | $34,040 |
| 2015 | $1,691 | $41,360 | $7,320 | $34,040 |
| 2014 | $1,784 | $41,360 | $7,320 | $34,040 |
Property History
| Date | Event | Price | List to Sale | Price per Sq Ft | Prior Sale |
|---|---|---|---|---|---|
| 11/08/2025 11/08/25 | For Sale | $385,000 | +10.0% | $122 / Sq Ft | |
| 06/23/2025 06/23/25 | Sold | $349,900 | +0.1% | $111 / Sq Ft | View Prior Sale |
| 04/30/2025 04/30/25 | For Sale | $349,500 | 0.0% | $111 / Sq Ft | |
| 04/22/2025 04/22/25 | Pending | -- | -- | -- | |
| 04/02/2025 04/02/25 | For Sale | $349,500 | -- | $111 / Sq Ft |
Purchase History
| Date | Type | Sale Price | Title Company |
|---|---|---|---|
| Warranty Deed | $349,500 | -- | |
| Deed | -- | -- | |
| Deed | -- | -- | |
| Foreclosure Deed | $179,974 | -- | |
| Deed | $181,200 | -- |
Mortgage History
| Date | Status | Loan Amount | Loan Type |
|---|---|---|---|
| Open | $279,600 | New Conventional | |
| Previous Owner | $106,920 | FHA | |
| Previous Owner | $179,254 | FHA |
Source: Georgia MLS
MLS Number: 10639833
APN: 13-0127-LL-230-5
- 3184 Spruce Way
- 6115 Riveroak Terrace
- 3185 Aspen Ave
- 6200 Beaver Creek Trail
- 345 Magnolia Walk Ln
- 5940 Old Bill Cook Rd
- 2946 Carriage Ln
- 6265 Ponderosa Ct
- 5925 Old Bill Cook Rd
- 2922 Carriage Ln
- 105 El Monte Ct
- 2850 Middleburg Dr
- 0 Old Bill Cook Rd Unit 7585524
- 0 Old Bill Cook Rd Unit 10419455
- 120 Gran de Ct
- 6300 Ponderosa Ct
- 6305 Beaver Creek Trail
- 6123 Lamp Post Place
- 5750 Buffington Rd
- 3413 Sumersbe Ct
- 3437 Sumersbe Ct
- 2838 The Meadows Way
- 3445 Sumersbe Ct
- 5740 Buffington Rd
- 3364 Sable Chase Ln
- 2200 Burdett Ridge Dr
- 100 Old Surrey Ct
- 3497 Dacite Ct
- 6560 Emerald Pointe Cir
- 3394 Sable Chase Ln
- 5765 Old Carriage Dr
- 5786 Deerfield Trail
- 5677 Sable Way
- 6695 Emerald Pointe Cir
- 3532 Sable Glen Ln
- 3225 Valley Bend Rd
