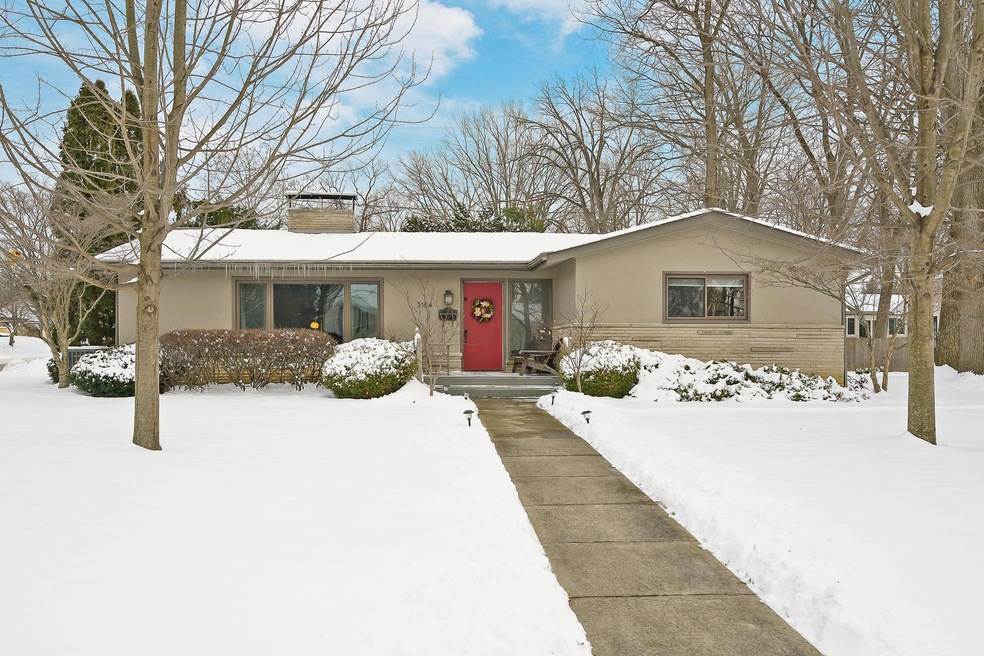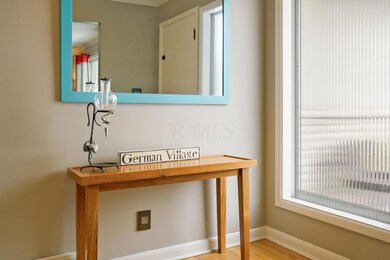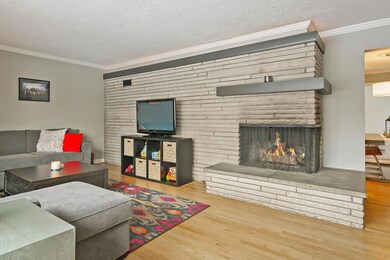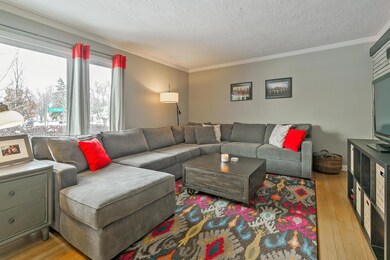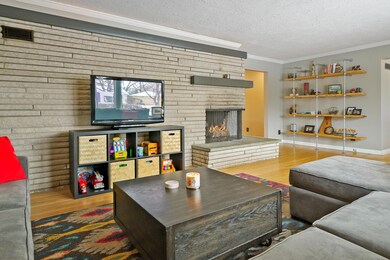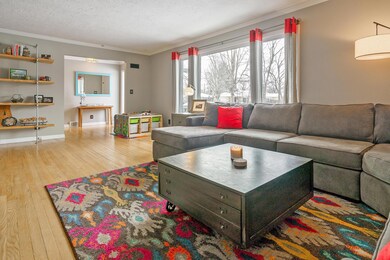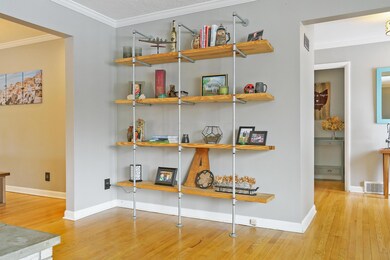
3184 Herrick Rd Columbus, OH 43221
Highlights
- Ranch Style House
- Whirlpool Bathtub
- 2 Car Attached Garage
- Tremont Elementary School Rated A-
- Fenced Yard
- Patio
About This Home
As of March 2018This just might be ''the one''! Desirable MidCentury Upper Arlington Ranch. Featuring: spacious/ bright rooms & original hardwood floors thru-out, large versatile living room w/ gas log fireplace, dining area that is open to a stunning recently renovated eat-in kitchen w/ quartz countertops, glass tile backsplash, SS appliances, lighted drawers, tiled floors & built in laundry, large owners suite w/ double closets (w/ closet system) & owners bath, 2 nice sized secondary bedrooms & updated guest bath, office/ mudroom that connects to the 2 car garage & has glass sliding doors out to the patio & private fenced yard. New high efficiency furnace, a/c, & tankless water heater all installed in 2016. A great location & a short distance to all Upper Arlington destinations.
Last Agent to Sell the Property
Coldwell Banker Realty License #2005014002 Listed on: 02/08/2018

Home Details
Home Type
- Single Family
Est. Annual Taxes
- $5,603
Year Built
- Built in 1952
Lot Details
- 0.27 Acre Lot
- Fenced Yard
- Fenced
Parking
- 2 Car Attached Garage
Home Design
- Ranch Style House
- Stucco Exterior
- Stone Exterior Construction
Interior Spaces
- 1,834 Sq Ft Home
- Gas Log Fireplace
- Insulated Windows
Kitchen
- Electric Range
- Microwave
- Dishwasher
- Instant Hot Water
Bedrooms and Bathrooms
- 3 Main Level Bedrooms
- 2 Full Bathrooms
- Whirlpool Bathtub
Laundry
- Laundry on main level
- Electric Dryer Hookup
Outdoor Features
- Patio
Utilities
- Forced Air Heating and Cooling System
- Heating System Uses Gas
- Gas Water Heater
Listing and Financial Details
- Home warranty included in the sale of the property
- Assessor Parcel Number 070-006993
Ownership History
Purchase Details
Home Financials for this Owner
Home Financials are based on the most recent Mortgage that was taken out on this home.Purchase Details
Home Financials for this Owner
Home Financials are based on the most recent Mortgage that was taken out on this home.Purchase Details
Home Financials for this Owner
Home Financials are based on the most recent Mortgage that was taken out on this home.Purchase Details
Home Financials for this Owner
Home Financials are based on the most recent Mortgage that was taken out on this home.Purchase Details
Purchase Details
Purchase Details
Similar Homes in the area
Home Values in the Area
Average Home Value in this Area
Purchase History
| Date | Type | Sale Price | Title Company |
|---|---|---|---|
| Survivorship Deed | $457,500 | First Ohio Ttl Ins Agcy Ltd | |
| Deed | $367,000 | Amerititle | |
| Special Warranty Deed | $276,900 | None Available | |
| Warranty Deed | $174,500 | Chicago Title West | |
| Quit Claim Deed | $114,000 | -- | |
| Deed | $114,000 | -- | |
| Deed | $113,500 | -- |
Mortgage History
| Date | Status | Loan Amount | Loan Type |
|---|---|---|---|
| Open | $366,000 | Future Advance Clause Open End Mortgage | |
| Closed | $318,450 | New Conventional | |
| Closed | $330,300 | New Conventional | |
| Previous Owner | $249,210 | New Conventional | |
| Previous Owner | $50,000 | Purchase Money Mortgage | |
| Previous Owner | $153,000 | Credit Line Revolving |
Property History
| Date | Event | Price | Change | Sq Ft Price |
|---|---|---|---|---|
| 03/27/2025 03/27/25 | Off Market | $276,900 | -- | -- |
| 03/27/2025 03/27/25 | Off Market | $367,000 | -- | -- |
| 03/19/2018 03/19/18 | Sold | $367,000 | +4.9% | $200 / Sq Ft |
| 02/17/2018 02/17/18 | Pending | -- | -- | -- |
| 02/08/2018 02/08/18 | For Sale | $349,900 | +26.4% | $191 / Sq Ft |
| 04/20/2015 04/20/15 | Sold | $276,900 | +0.7% | $151 / Sq Ft |
| 03/21/2015 03/21/15 | Pending | -- | -- | -- |
| 03/20/2015 03/20/15 | For Sale | $274,900 | -- | $150 / Sq Ft |
Tax History Compared to Growth
Tax History
| Year | Tax Paid | Tax Assessment Tax Assessment Total Assessment is a certain percentage of the fair market value that is determined by local assessors to be the total taxable value of land and additions on the property. | Land | Improvement |
|---|---|---|---|---|
| 2024 | $9,057 | $156,450 | $60,970 | $95,480 |
| 2023 | $8,945 | $156,450 | $60,970 | $95,480 |
| 2022 | $8,749 | $125,200 | $50,300 | $74,900 |
| 2021 | $7,745 | $125,200 | $50,300 | $74,900 |
| 2020 | $7,632 | $124,260 | $50,300 | $73,960 |
| 2019 | $7,381 | $106,440 | $50,300 | $56,140 |
| 2018 | $6,469 | $106,440 | $50,300 | $56,140 |
| 2017 | $6,464 | $106,440 | $50,300 | $56,140 |
| 2016 | $5,603 | $84,740 | $45,080 | $39,660 |
| 2015 | $5,598 | $84,740 | $45,080 | $39,660 |
| 2014 | $5,604 | $84,740 | $45,080 | $39,660 |
| 2013 | $2,676 | $77,035 | $40,985 | $36,050 |
Agents Affiliated with this Home
-
William Robbins

Seller's Agent in 2018
William Robbins
Coldwell Banker Realty
(614) 208-8785
12 in this area
230 Total Sales
-
Martha Corbett

Buyer's Agent in 2018
Martha Corbett
Sorrell & Company, Inc.
(614) 395-6551
32 in this area
113 Total Sales
-
R. David McKinley

Seller's Agent in 2015
R. David McKinley
Coldwell Banker Realty
(614) 395-6290
16 in this area
37 Total Sales
-
S
Seller Co-Listing Agent in 2015
Sara McKinley
Coldwell Banker Realty
Map
Source: Columbus and Central Ohio Regional MLS
MLS Number: 218003396
APN: 070-006993
- 2560 Zollinger Rd
- 3130 S Dorchester Rd
- 2490 Wickliffe Rd
- 2579 Wickliffe Rd
- 3134 Asbury Dr
- 3245 Kioka Ave
- 3161 Avalon Rd
- 2496 Swansea Rd
- 3041 Avalon Rd
- 3031 Avalon Rd
- 2979 Avalon Rd
- 2309 Woodstock Rd
- 3258 Kenyon Rd
- 2554 Nottingham Rd
- 2228 Ridgeview Rd
- 2841 Doncaster Rd
- 2898 Chateau Cir Unit 7
- 2101 Eastcleft Dr
- 2269 Cranford Rd
- 2849 Canterbury Ln
