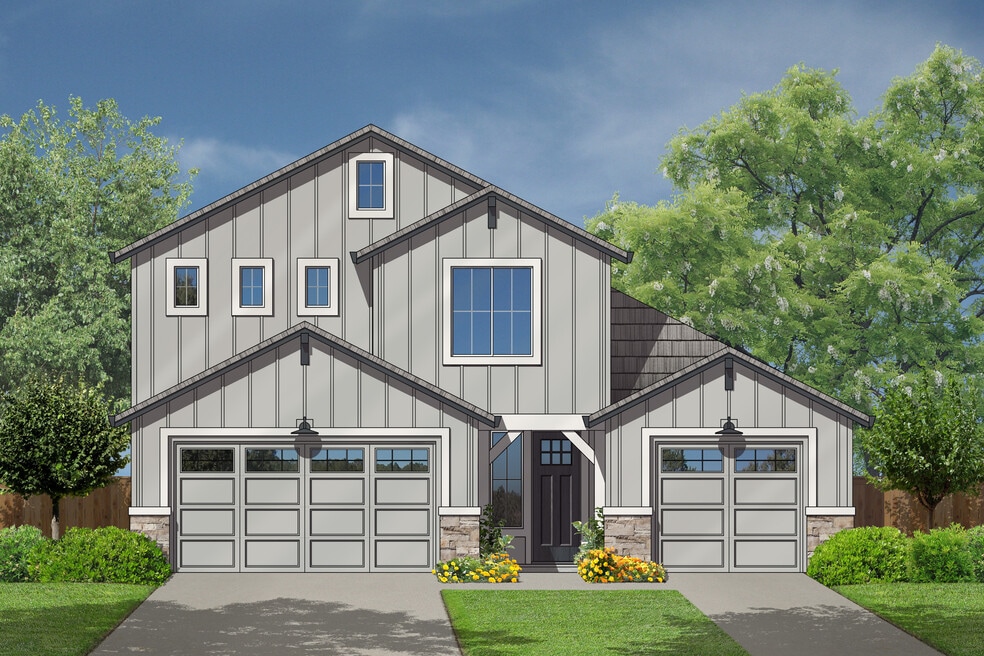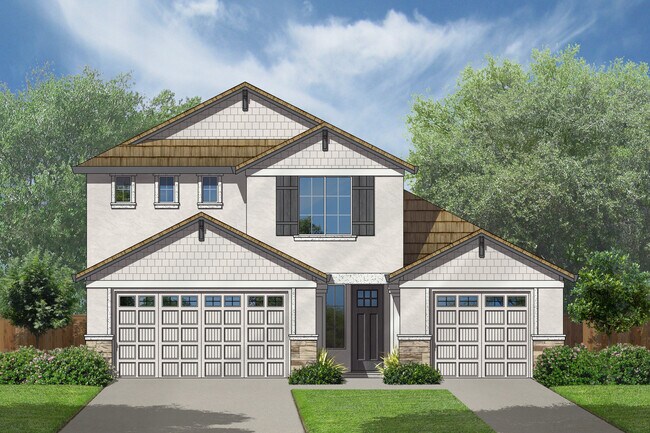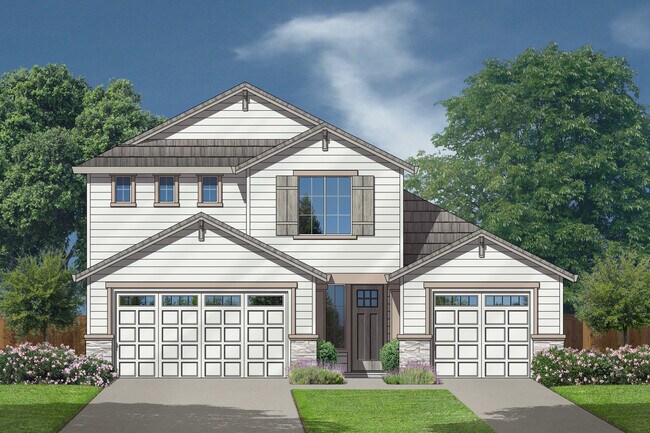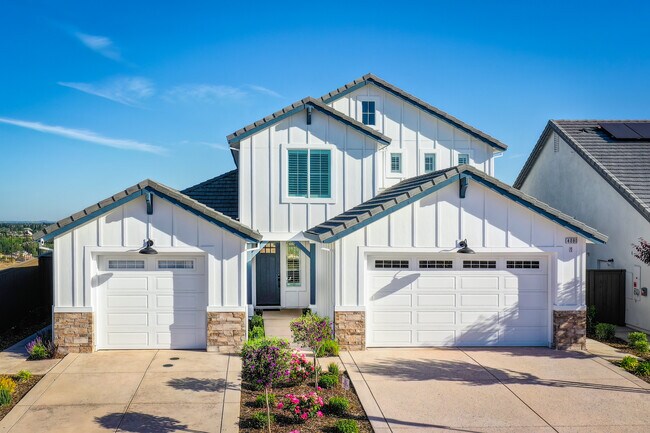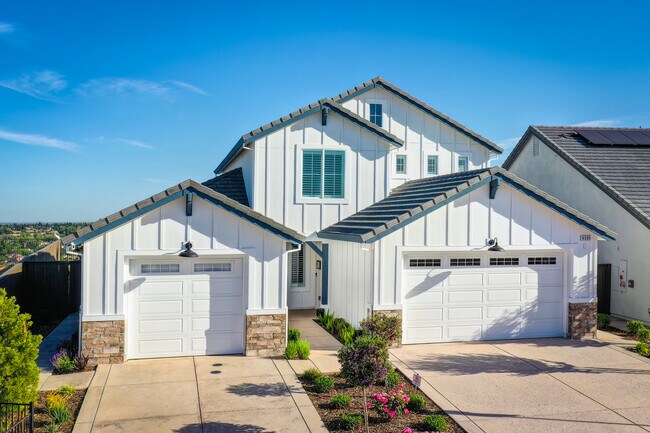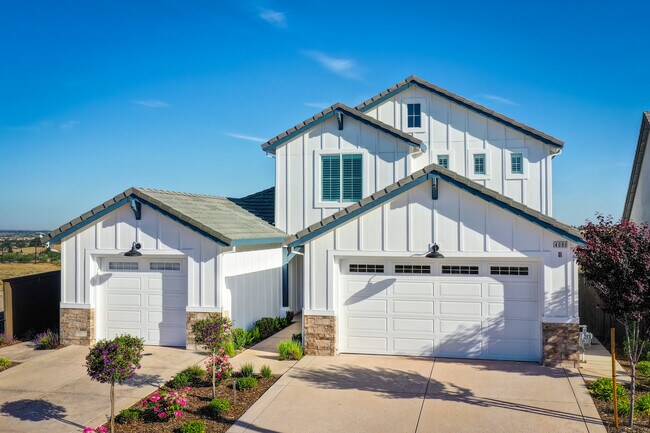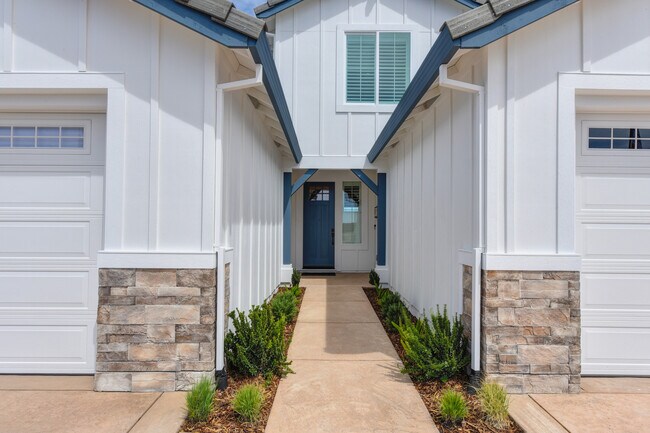
Verified badge confirms data from builder
Rocklin, CA 95765
Estimated payment starting at $6,815/month
Total Views
4,351
5
Beds
4
Baths
3,184
Sq Ft
$341
Price per Sq Ft
Highlights
- New Construction
- Solar Power System
- Clubhouse
- Valley View Elementary Rated A
- Primary Bedroom Suite
- Freestanding Bathtub
About This Floor Plan
This home is located at 3184 Plan, Rocklin, CA 95765 and is currently priced at $1,084,990, approximately $340 per square foot. 3184 Plan is a home located in Placer County with nearby schools including Valley View Elementary, Granite Oaks Middle, and Whitney High.
Sales Office
Hours
| Monday - Thursday |
10:00 AM - 5:00 PM
|
| Friday |
12:00 PM - 5:00 PM
|
| Saturday - Sunday |
10:00 AM - 5:00 PM
|
Sales Team
Sandy Hall
Office Address
4084 Peters Ct
Rocklin, CA 95765
Home Details
Home Type
- Single Family
Parking
- 3 Car Attached Garage
- Insulated Garage
- Front Facing Garage
Home Design
- New Construction
Interior Spaces
- 2-Story Property
- Sound System
- Ceiling Fan
- Double Pane Windows
- Great Room
- Dining Area
Kitchen
- Breakfast Bar
- Walk-In Pantry
- Built-In Oven
- Cooktop
- Range Hood
- Built-In Microwave
- ENERGY STAR Qualified Dishwasher
- Stainless Steel Appliances
- Kitchen Island
- Granite Countertops
- Cultured Marble Countertops
- Under Cabinet Lighting
- Disposal
Flooring
- Carpet
- Laminate
Bedrooms and Bathrooms
- 5 Bedrooms
- Retreat
- Main Floor Bedroom
- Primary Bedroom Suite
- Walk-In Closet
- In-Law or Guest Suite
- 4 Full Bathrooms
- Granite Bathroom Countertops
- Dual Vanity Sinks in Primary Bathroom
- Private Water Closet
- Freestanding Bathtub
- Bathtub with Shower
- Marble Shower
- Walk-in Shower
Laundry
- Laundry Room
- Laundry on upper level
- Washer and Dryer Hookup
Eco-Friendly Details
- Energy-Efficient Insulation
- Solar Power System
Utilities
- Central Heating and Cooling System
- Programmable Thermostat
- Tankless Water Heater
- High Speed Internet
- Cable TV Available
Additional Features
- Covered Patio or Porch
- Lawn
Community Details
Amenities
- Clubhouse
Recreation
- Park
- Trails
Map
Move In Ready Homes with this Plan
Other Plans in Edgefield Place at Whitney Ranch
About the Builder
JMC Homes is an established local new home builder in the Sacramento area with projects stretching back nearly 50 years. From entry-level homes to luxury mansions, JMC builds a variety of floor plans suited for a large range of homebuyers. As a local builder JMC is able to add some features that most builders would not consider building on a new home.
Nearby Homes
- Edgefield Place at Whitney Ranch
- Wrenwood at Whitney Ranch
- Tribute Pointe at Whitney Ranch
- 4230 Shady Mills Ct
- 606 Brooklyn Ct
- 3019 Blackpoint Ct
- Finale at Whitney Ranch
- 2596 Clubhouse Dr W
- 3516 Vista de Madera
- 2036 Prado Vista
- 3448 Paseo Tranquilo
- Westwind at Whitney Ranch
- 2979 Bowery Ln
- 1200 Creekside Ln
- 2984 Bowery Ln
- 2967 Bowery Ln
- Westhaven at Whitney Ranch
- 2966 Pulp Mill Ln
- 2943 Pulp Mill Ln
- Velare at Twelve Bridges
