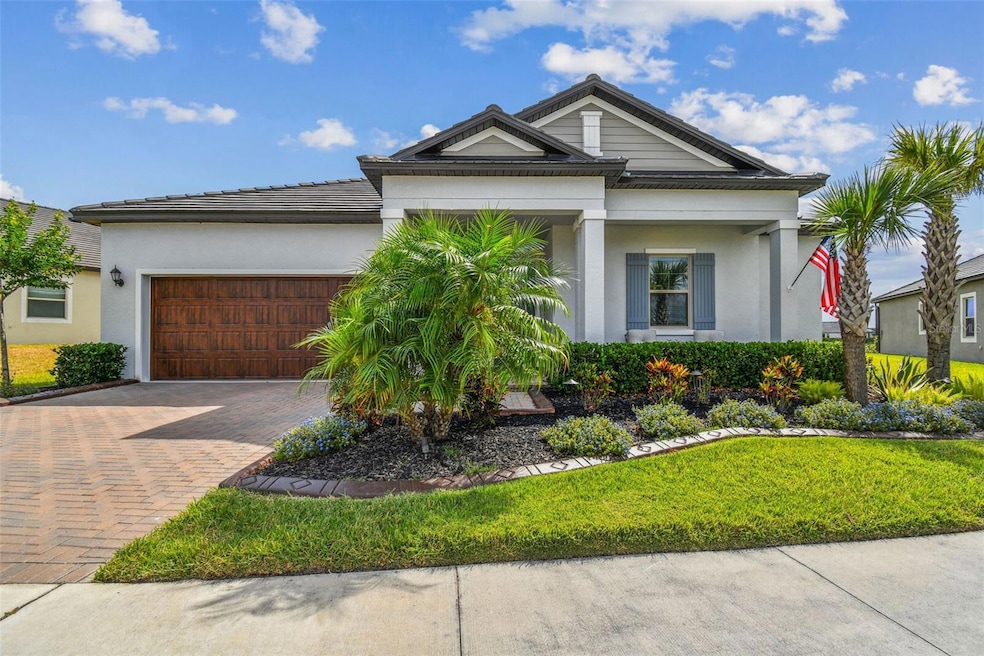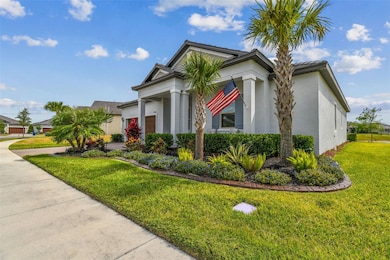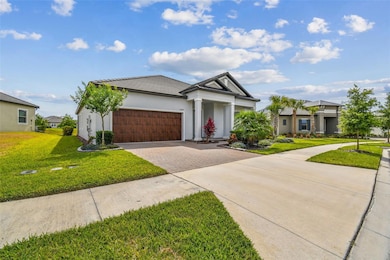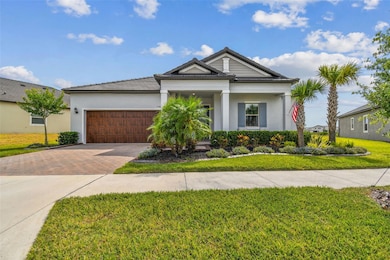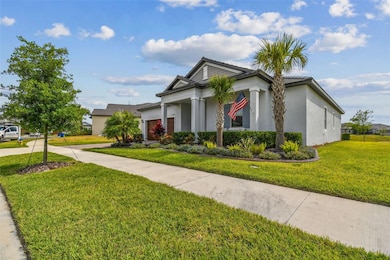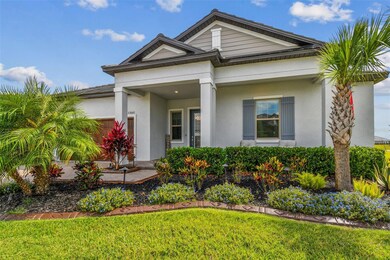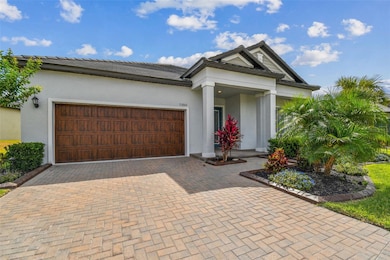
31840 Magna Gulf Loop San Antonio, FL 33576
Mirada NeighborhoodEstimated payment $3,837/month
Highlights
- Fitness Center
- Senior Community
- Pond View
- Home fronts a pond
- Gated Community
- Open Floorplan
About This Home
Spacious Single-Story Living in a Luxury Resort-Style 55+ CommunityWelcome to your dream home in the heart of Mirada Active Adult, a premier 55+ resort-style community in San Antonio, FL. This thoughtfully designed single-story residence offers the ultimate in comfort, convenience, and Florida living.Key Features:• Open-Concept Floor Plan: Seamlessly integrates the kitchen, dining, and family room—ideal for both everyday living and entertaining.• Versatile Flex Room: Perfect for a home office, hobby room, or private retreat.• Expansive Outdoor Living: Enjoy year-round relaxation on the paved, screened lanai with a built-in outdoor kitchen—perfect for entertaining or quiet evenings.• Owner’s Suite: Features a luxurious retreat, oversized walk-in closet, and private bathroom.• Guest Bedroom with Private Bath: Ensures comfort and privacy for visitors.What is Included: All appliances including Washer, Dryer, Refrigerator and 5 TVS Mounted (55-72")Community Amenities:• Private Resort-Style Clubhouse with state-of-the-art fitness center, pool, sports courts, and social spaces.• Access to the 15-acre Mirada Lagoon—the largest in the U.S.—featuring:• Beach-style living with swimming, kayaking, paddleboarding, and sand-side lounging.• Walking & Biking Trails, scenic ponds, dog parks, playgrounds, and natural green spaces—perfect for nature lovers and bird watchers.• HOA Perks include:o High-speed ULTRAFi Internet & Cableo Exterior maintenance (lawn, shrubs, exterior paint)o Unlimited lagoon access and Medley Clubhouse access (for a nominal fee)Prime Location:• Just 2 miles from I-75 via the newly expanded State Road 52• 45 minutes to Tampa International Airport• 36 minutes to Downtown Tampa• Adjacent to the 955+ acre Pasco County Town Center development• Walkable to Publix, dining, gas stations, and essential retailThis home is more than just a place to live—it's a lifestyle. Discover comfort, community, and convenience in one of Florida’s most sought-after active adult destinations.Schedule your private tour today!
Home Details
Home Type
- Single Family
Est. Annual Taxes
- $6,600
Year Built
- Built in 2022
Lot Details
- 8,755 Sq Ft Lot
- Home fronts a pond
- Southwest Facing Home
- Garden
- Property is zoned MPUD
HOA Fees
Parking
- 2 Car Attached Garage
- Garage Door Opener
- Driveway
Home Design
- Slab Foundation
- Slate Roof
- Concrete Siding
- Block Exterior
- Stucco
Interior Spaces
- 2,231 Sq Ft Home
- Open Floorplan
- Built-In Features
- Crown Molding
- Tray Ceiling
- High Ceiling
- Ceiling Fan
- Window Treatments
- Sliding Doors
- Entrance Foyer
- Family Room Off Kitchen
- Combination Dining and Living Room
- Home Office
- Pond Views
- Attic
Kitchen
- Eat-In Kitchen
- Built-In Oven
- Cooktop with Range Hood
- Microwave
- Ice Maker
- Dishwasher
- Wine Refrigerator
- Stone Countertops
Flooring
- Brick
- Carpet
- Ceramic Tile
Bedrooms and Bathrooms
- 3 Bedrooms
- Primary Bedroom on Main
- Walk-In Closet
Laundry
- Laundry Room
- Dryer
- Washer
Eco-Friendly Details
- Reclaimed Water Irrigation System
Outdoor Features
- Covered patio or porch
- Outdoor Kitchen
- Exterior Lighting
- Outdoor Storage
- Rain Gutters
Schools
- San Antonio Elementary School
- Pasco Middle School
- Pasco High School
Utilities
- Central Heating and Cooling System
- Thermostat
- Electric Water Heater
- Water Softener
- High Speed Internet
- Cable TV Available
Listing and Financial Details
- Visit Down Payment Resource Website
- Legal Lot and Block 2300 / 11
- Assessor Parcel Number 15 25 20 0120 01100 2300
- $2,077 per year additional tax assessments
Community Details
Overview
- Senior Community
- Association fees include cable TV, common area taxes, pool, internet, ground maintenance, recreational facilities
- Danielle Enyeart Association, Phone Number (727) 809-2226
- Breeze Connected Llc/Mirada Master HOA
- Mirada Active Adult Ph 1F Subdivision
- The community has rules related to deed restrictions, allowable golf cart usage in the community, no truck, recreational vehicles, or motorcycle parking
Amenities
- Restaurant
- Clubhouse
Recreation
- Tennis Courts
- Pickleball Courts
- Recreation Facilities
- Shuffleboard Court
- Fitness Center
- Community Pool
- Community Spa
- Park
- Dog Park
- Trails
Security
- Gated Community
Map
Home Values in the Area
Average Home Value in this Area
Tax History
| Year | Tax Paid | Tax Assessment Tax Assessment Total Assessment is a certain percentage of the fair market value that is determined by local assessors to be the total taxable value of land and additions on the property. | Land | Improvement |
|---|---|---|---|---|
| 2024 | $8,621 | $420,530 | -- | -- |
| 2023 | $8,180 | $401,423 | $63,109 | $338,314 |
| 2022 | $2,732 | $52,969 | $52,969 | $0 |
| 2021 | $235 | $14,734 | $0 | $0 |
Property History
| Date | Event | Price | Change | Sq Ft Price |
|---|---|---|---|---|
| 05/12/2025 05/12/25 | For Sale | $524,999 | -- | $235 / Sq Ft |
Purchase History
| Date | Type | Sale Price | Title Company |
|---|---|---|---|
| Special Warranty Deed | $509,200 | Lennar Title |
Mortgage History
| Date | Status | Loan Amount | Loan Type |
|---|---|---|---|
| Open | $440,000 | New Conventional |
Similar Homes in San Antonio, FL
Source: Stellar MLS
MLS Number: O6306639
APN: 15-25-20-0120-01100-2300
- 31921 Magna Gulf Loop
- 31422 Briars Mill
- 31428 Briars Mill
- 31496 Cabana Rye Ave
- 31452 Cabana Rye Ave
- 31408 Cabana Rye Ave
- 31396 Cabana Rye Ave
- 31371 Cabana Rye Ave
- 10342 Echo Dock Loop
- 31349 Cabana Rye Ave
- 31354 Cabana Rye Ave
- 31637 Cannon Rush Dr
- 31703 Cabana Rye Ave
- 31451 Moniker Mast Ln
- 31675 Cannon Rush Dr
- 31616 Parkland Bay Way
- 31483 Cardinal Yard Dr
- 10823 Penny Gale Loop
- 31736 Parkland Bay Way
- 10727 Penny Gale Loop
