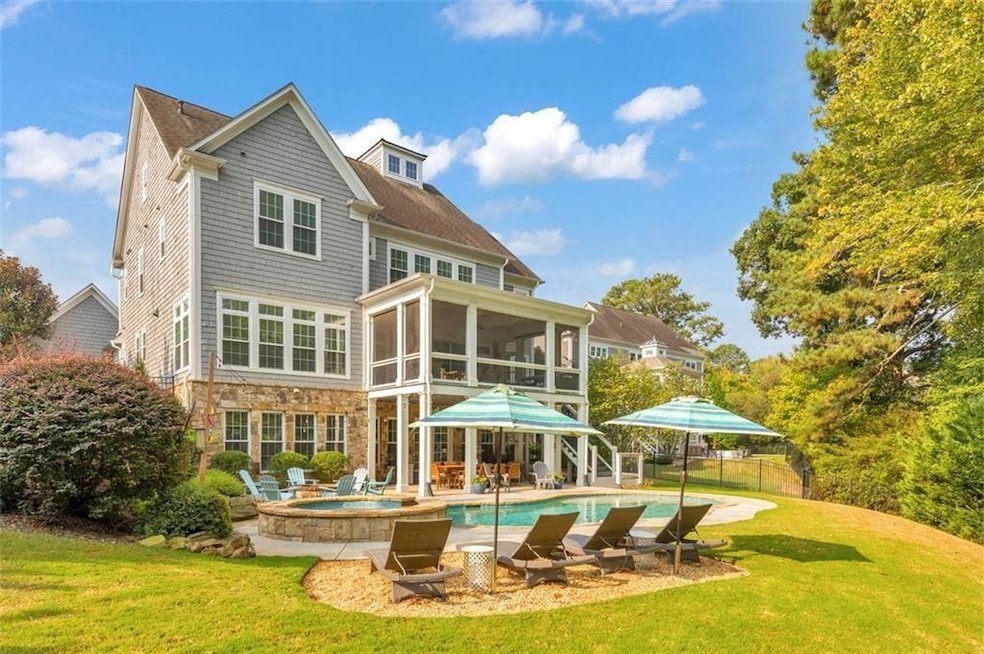LUXURY LIVING in East Cobb! Breathtaking 7 bed / 6.5 bath home nestled in an exclusive 5-home community in Top Ranked POPE HIGH SCHOOL district. This residence offers a true outdoor oasis with a heated saltwater POOL, spa, and breathtaking LAKE VIEWS. Entertain around the FIRE PIT, relax on the lower patio, or enjoy the SCREENED-IN PORCH. Step inside to an immaculate home that showcases thoughtful attention to detail at every turn. The Family room features coffered ceilings, custom built-ins with shiplap accents, and a gas log fireplace. The gourmet kitchen opens to the Family Room and is equipped with brand New, top of the line JENN-AIR PROFESSIONAL STYLE APPLIANCES, including a 48 inch, 6-burner gas range with griddle and double ovens, a Built-in Luxury 48-inch Jenn Air Refrigerator, plus matching drawer microwave and dishwasher. The EXPANSIVE CENTER ISLAND seats 5 and features quartz countertops with new designer pendant lighting. The breakfast area can hold a banquet sized dining table and offers serene lake views. Additional features include a pantry with built-in wood shelving, a tiled MUDROOM with storage cubbies plus two built in "homework" desks and a butler’s pantry with quartz countertops and shiplap accent wall. The Main Level features a private Guest Suite with Full Bath which could also be used as a Home Office. Retreat to the PRIMARY SUITE ON THE SECOND LEVEL that boasts a spa-like bathroom with his and hers vanities, a soaking tub, and an oversized seamless glass shower. The walk-in closet with custom shelving system is super spacious and has a separate entry to the Laundry Room. ALL BEDROOMS FEATURE PRIVATE BATHS and Built-in closets shelving systems. New seamless glass shower doors have just been installed in every bathroom. The TERRACE LEVEL IS FULLY FINISHED with a Large Media room, Guest Suite with Full bath, Storage Room and Home office/Bedroom. The owner has recently added new engineered hardwood floors thru out the terrace level plus brand-New custom built-ins in the Media Room and also added a custom dry bar area with a Jenn Air wine fridge and quartz countertops. The three-car garage features a bonus room, perfect for an office, gym, or extra storage. Other features include transom windows and Nest thermostats. Exterior updates include professional lighting with timers, a professional drainage system, and an irrigation system. The Five Lakeside community fee covers landscaping for both front and backyards and boasts its own PRIVATE PARK/GREEN SPACE for homeowners, providing an ideal space for relaxation and recreation. Residents can also enjoy fishing on the stocked lake. Swim/Tennis memberships available at neighboring "Twin Lakes Subdivision". The lake located behind the house belongs to the Twin Lakes Community so there is no maintenance required by the homeowners in Five Lakeside.

