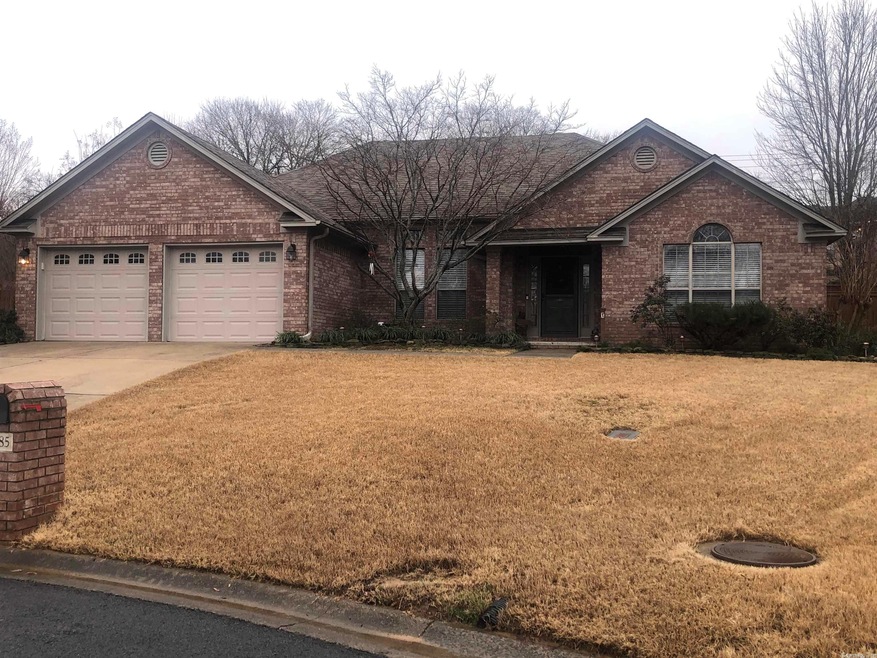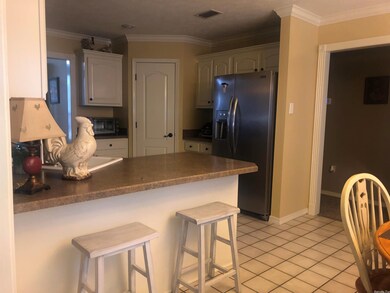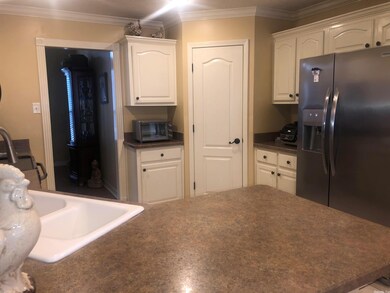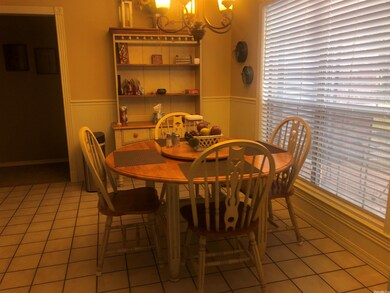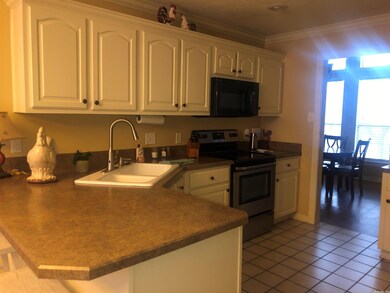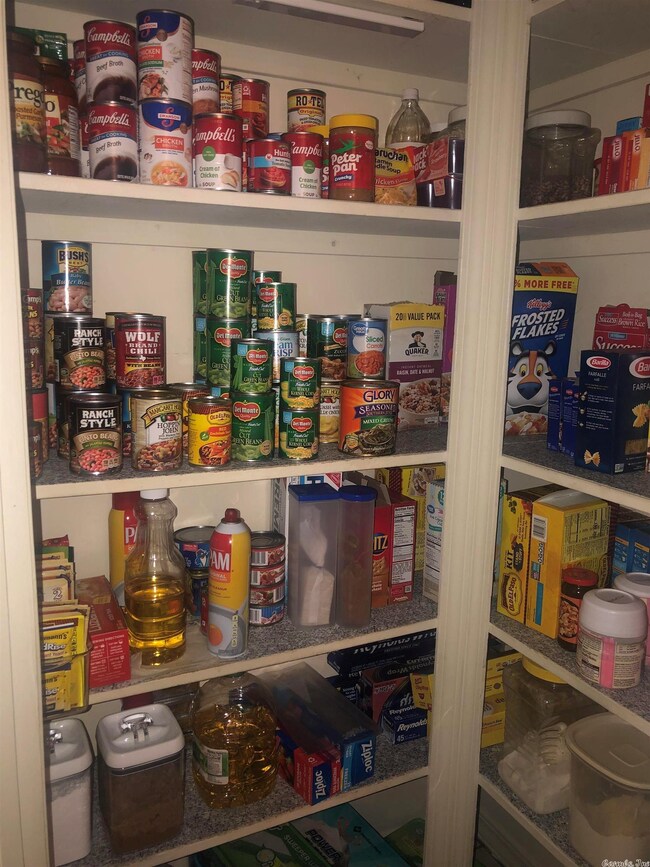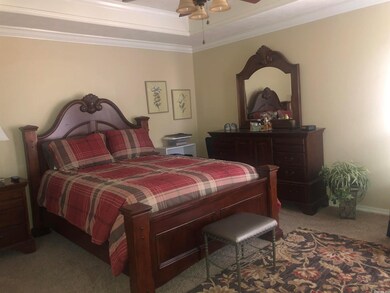
3185 Cleburne Cove Conway, AR 72034
Downtown Conway NeighborhoodHighlights
- Traditional Architecture
- Whirlpool Bathtub
- Breakfast Room
- Julia Lee Moore Elementary School Rated A
- Great Room
- Cul-De-Sac
About This Home
As of March 2022Great Home on cul-de-sac street in desired neighborhood. Features a fireplace in Great Room, formal din rm and breakfast rm, stainless appliances, & pantry. Master suite has access to back yard, Jacuzzi tub, separate shower & walk-in closet. 4th bedroom could be office. The deck/gazebo provide space for family cookouts or entertaining. You will love the large backyard. Shingles replaced 3/21; new heat system replaced 1/22.
Home Details
Home Type
- Single Family
Est. Annual Taxes
- $1,871
Year Built
- Built in 1999
Lot Details
- 0.44 Acre Lot
- Cul-De-Sac
- Sloped Lot
HOA Fees
- $6 Monthly HOA Fees
Parking
- 2 Car Garage
Home Design
- Traditional Architecture
- Brick Exterior Construction
- Slab Foundation
- Architectural Shingle Roof
Interior Spaces
- 2,116 Sq Ft Home
- 1-Story Property
- Ceiling Fan
- Wood Burning Fireplace
- Fireplace With Gas Starter
- Great Room
- Breakfast Room
- Formal Dining Room
Kitchen
- Breakfast Bar
- Stove
- Microwave
- Dishwasher
- Disposal
Flooring
- Carpet
- Tile
- Vinyl
Bedrooms and Bathrooms
- 4 Bedrooms
- 2 Full Bathrooms
- Whirlpool Bathtub
- Walk-in Shower
Laundry
- Laundry Room
- Washer and Gas Dryer Hookup
Schools
- Julia Lee Moore Elementary School
- Simon Intermediate
- Conway High School
Utilities
- Central Heating and Cooling System
- Gas Water Heater
Listing and Financial Details
- Assessor Parcel Number 712-11883-153
Ownership History
Purchase Details
Home Financials for this Owner
Home Financials are based on the most recent Mortgage that was taken out on this home.Purchase Details
Purchase Details
Home Financials for this Owner
Home Financials are based on the most recent Mortgage that was taken out on this home.Purchase Details
Home Financials for this Owner
Home Financials are based on the most recent Mortgage that was taken out on this home.Purchase Details
Purchase Details
Similar Homes in Conway, AR
Home Values in the Area
Average Home Value in this Area
Purchase History
| Date | Type | Sale Price | Title Company |
|---|---|---|---|
| Warranty Deed | $254,000 | Waco Title Company Conway | |
| Interfamily Deed Transfer | -- | None Available | |
| Warranty Deed | $189,000 | Faulkner County Title Co Inc | |
| Warranty Deed | $194,000 | -- | |
| Warranty Deed | $194,000 | Conway Title Svcs & Escrow I | |
| Quit Claim Deed | -- | -- | |
| Interfamily Deed Transfer | -- | None Available | |
| Quit Claim Deed | -- | -- |
Mortgage History
| Date | Status | Loan Amount | Loan Type |
|---|---|---|---|
| Open | $270,750 | New Conventional | |
| Previous Owner | $179,550 | New Conventional | |
| Previous Owner | $155,200 | New Conventional | |
| Previous Owner | $36,950 | Stand Alone Second |
Property History
| Date | Event | Price | Change | Sq Ft Price |
|---|---|---|---|---|
| 03/30/2022 03/30/22 | Sold | $285,000 | +4.4% | $135 / Sq Ft |
| 02/28/2022 02/28/22 | Pending | -- | -- | -- |
| 02/22/2022 02/22/22 | For Sale | $272,900 | +7.4% | $129 / Sq Ft |
| 03/12/2021 03/12/21 | Sold | $254,000 | +4.5% | $120 / Sq Ft |
| 03/08/2021 03/08/21 | Pending | -- | -- | -- |
| 02/14/2021 02/14/21 | For Sale | $243,000 | -- | $115 / Sq Ft |
Tax History Compared to Growth
Tax History
| Year | Tax Paid | Tax Assessment Tax Assessment Total Assessment is a certain percentage of the fair market value that is determined by local assessors to be the total taxable value of land and additions on the property. | Land | Improvement |
|---|---|---|---|---|
| 2024 | $2,227 | $59,260 | $6,600 | $52,660 |
| 2023 | $2,121 | $41,920 | $5,720 | $36,200 |
| 2022 | $1,746 | $41,920 | $5,720 | $36,200 |
| 2021 | $1,496 | $41,920 | $5,720 | $36,200 |
| 2020 | $1,407 | $35,210 | $5,720 | $29,490 |
| 2019 | $1,407 | $35,210 | $5,720 | $29,490 |
| 2018 | $1,432 | $35,210 | $5,720 | $29,490 |
| 2017 | $1,432 | $35,210 | $5,720 | $29,490 |
| 2016 | $1,432 | $35,210 | $5,720 | $29,490 |
| 2015 | $1,385 | $34,280 | $5,720 | $28,560 |
| 2014 | $1,385 | $34,280 | $5,720 | $28,560 |
Agents Affiliated with this Home
-
Pat Edwards

Seller's Agent in 2022
Pat Edwards
ERA TEAM Real Estate
(501) 514-3837
21 in this area
103 Total Sales
-
Johnny Passmore

Buyer's Agent in 2022
Johnny Passmore
CBRPM Conway
(501) 581-3128
16 in this area
83 Total Sales
-
Lisa Martin

Seller's Agent in 2021
Lisa Martin
RE/MAX
(501) 336-5859
20 in this area
146 Total Sales
Map
Source: Cooperative Arkansas REALTORS® MLS
MLS Number: 22005618
APN: 712-11883-153
- 5 Northwood Dr
- 18 1/2 Woodlawn Dr
- 22 Woodlawn Dr
- 3225 Athens Dr
- 2 Concord Dr
- 3005 Dallas Loop
- 1500 Winterbrook
- 1600 Winterbrook Dr
- 18 Riviera Dr
- 1130 Applewood Dr
- 1905 Calhoun Dr
- 1515 Briley Dr
- 1500 Haley Ln
- 1715 Royal Dr
- 3 Brandon Cir
- 9 White Oak Dr
- 1715 Drury Ln
- 1145 Salem Rd
- 13 Shady Valley Dr
- 8 Smoking Oaks Rd
