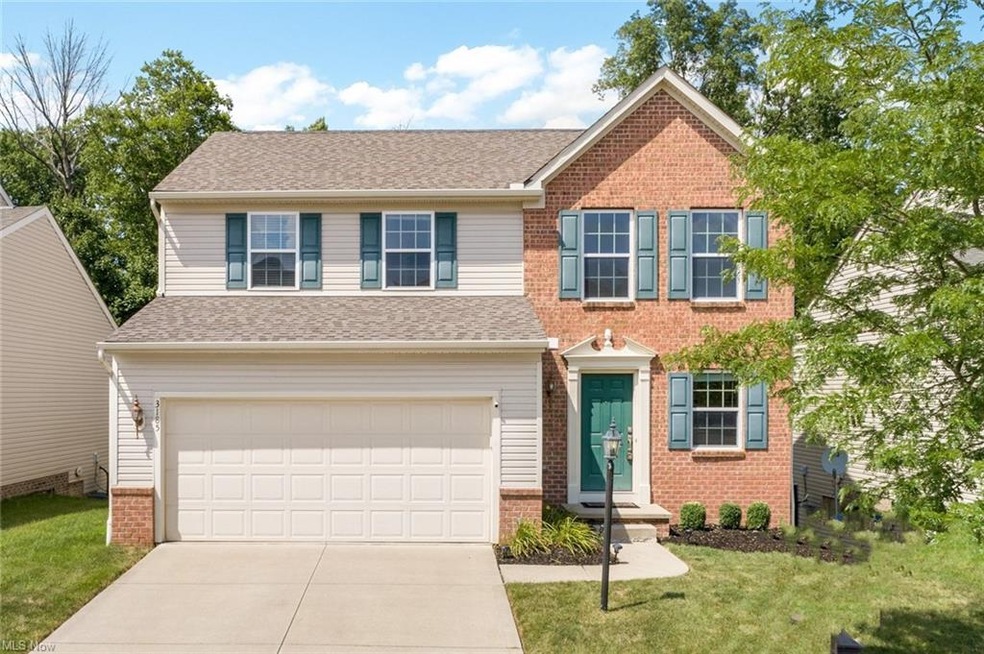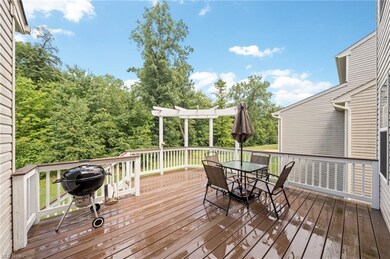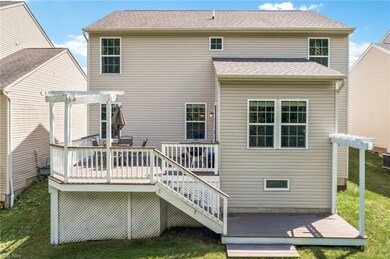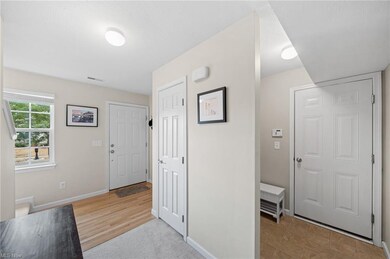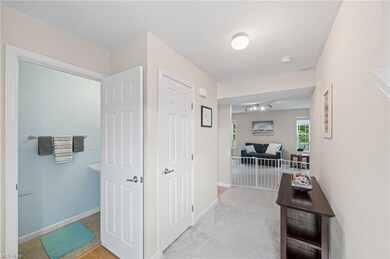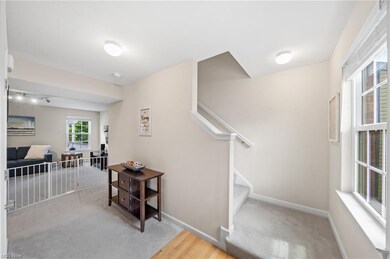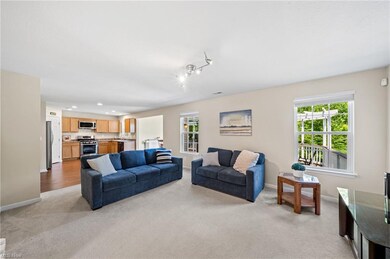
3185 Fenmore Ln Aurora, OH 44202
Highlights
- View of Trees or Woods
- Colonial Architecture
- Wooded Lot
- Wilcox Primary School Rated A
- Deck
- 2 Car Attached Garage
About This Home
As of October 2020Here's the one you've been waiting for! Young WILLOWBROOK 2010 BUILT brick front colonial with finished basement and a special 2 level deck overlooking the lovely private wooded preserve land! A hardwood foyer greets you and leads to the open floor plan of the family room, eat in kitchen and adjoining morning room, both with newer high end flooring. Reminderville City, Aurora Zip Code and Highly Rated Twinsburg Schools! There is a convenient mud room area off the garage and a first floor powder room. The second floor has 3 bedrooms and two full bathrooms, including the master bedroom suite with walk-in closet, wardrobe and private bath! A large second floor laundry completes the second floor. Recently finished basement with plush carpeting includes a large recreation room, home office or possible guest room + additional storage! The Willowbrook Development has a playground, 2 ponds and walking trails. Minutes to shopping, restaurants, freeways, schools, parks, and more! Reminderville now has it's own Athletic Center with work out facilities, an indoor heated pool and splash pad, within easy walking distance of Fenmore Lane. This home is located in the city of Reminderville, has an Aurora Zip Code and Highly Rated Twinsburg Schools! One year home warranty will be given to the lucky new buyer! All appliances remain with the sale.
Last Agent to Sell the Property
Keller Williams Chervenic Rlty License #393889 Listed on: 07/19/2020

Home Details
Home Type
- Single Family
Est. Annual Taxes
- $4,417
Year Built
- Built in 2010
Lot Details
- 4,456 Sq Ft Lot
- Lot Dimensions are 45x99
- Wooded Lot
HOA Fees
- $33 Monthly HOA Fees
Parking
- 2 Car Attached Garage
Home Design
- Colonial Architecture
- Brick Exterior Construction
- Asphalt Roof
- Vinyl Construction Material
Interior Spaces
- 2-Story Property
- Views of Woods
- Finished Basement
- Basement Fills Entire Space Under The House
Kitchen
- Range
- Microwave
- Dishwasher
- Disposal
Bedrooms and Bathrooms
- 3 Bedrooms
Laundry
- Dryer
- Washer
Home Security
- Carbon Monoxide Detectors
- Fire and Smoke Detector
Outdoor Features
- Deck
Utilities
- Forced Air Heating and Cooling System
- Humidifier
- Heating System Uses Gas
Listing and Financial Details
- Assessor Parcel Number 6601562
Community Details
Overview
- Association fees include property management
- Willowbrook Sub Ph 7 Community
Recreation
- Community Playground
Ownership History
Purchase Details
Home Financials for this Owner
Home Financials are based on the most recent Mortgage that was taken out on this home.Purchase Details
Purchase Details
Home Financials for this Owner
Home Financials are based on the most recent Mortgage that was taken out on this home.Purchase Details
Home Financials for this Owner
Home Financials are based on the most recent Mortgage that was taken out on this home.Purchase Details
Home Financials for this Owner
Home Financials are based on the most recent Mortgage that was taken out on this home.Purchase Details
Home Financials for this Owner
Home Financials are based on the most recent Mortgage that was taken out on this home.Purchase Details
Similar Homes in Aurora, OH
Home Values in the Area
Average Home Value in this Area
Purchase History
| Date | Type | Sale Price | Title Company |
|---|---|---|---|
| Warranty Deed | $270,000 | Chicago Title | |
| Warranty Deed | $270,000 | Chicago Title | |
| Warranty Deed | $270,000 | Chicago Title Insurance Co | |
| Deed | $213,000 | -- | |
| Warranty Deed | -- | -- | |
| Warranty Deed | -- | -- | |
| Warranty Deed | $200,000 | None Available | |
| Corporate Deed | $185,615 | Nvr Title Agency Llc | |
| Warranty Deed | $46,675 | Attorney |
Mortgage History
| Date | Status | Loan Amount | Loan Type |
|---|---|---|---|
| Previous Owner | $202,350 | New Conventional | |
| Previous Owner | $194,000 | New Conventional | |
| Previous Owner | $148,400 | Purchase Money Mortgage |
Property History
| Date | Event | Price | Change | Sq Ft Price |
|---|---|---|---|---|
| 10/07/2020 10/07/20 | Sold | $270,000 | 0.0% | $113 / Sq Ft |
| 08/03/2020 08/03/20 | Pending | -- | -- | -- |
| 07/29/2020 07/29/20 | For Sale | $269,900 | 0.0% | $113 / Sq Ft |
| 07/21/2020 07/21/20 | Price Changed | $269,900 | +26.7% | $113 / Sq Ft |
| 08/20/2015 08/20/15 | Sold | $213,000 | -5.3% | $116 / Sq Ft |
| 07/08/2015 07/08/15 | Pending | -- | -- | -- |
| 05/28/2015 05/28/15 | For Sale | $225,000 | +12.5% | $122 / Sq Ft |
| 10/22/2013 10/22/13 | Sold | $200,000 | -7.0% | $109 / Sq Ft |
| 09/22/2013 09/22/13 | Pending | -- | -- | -- |
| 07/25/2013 07/25/13 | For Sale | $215,000 | -- | $117 / Sq Ft |
Tax History Compared to Growth
Tax History
| Year | Tax Paid | Tax Assessment Tax Assessment Total Assessment is a certain percentage of the fair market value that is determined by local assessors to be the total taxable value of land and additions on the property. | Land | Improvement |
|---|---|---|---|---|
| 2025 | $5,463 | $102,316 | $17,224 | $85,092 |
| 2024 | $5,463 | $102,316 | $17,224 | $85,092 |
| 2023 | $5,463 | $102,316 | $17,224 | $85,092 |
| 2022 | $4,904 | $82,062 | $13,780 | $68,282 |
| 2021 | $4,871 | $81,113 | $13,780 | $67,333 |
| 2020 | $4,822 | $81,110 | $13,780 | $67,330 |
| 2019 | $4,417 | $68,870 | $16,830 | $52,040 |
| 2018 | $4,339 | $68,870 | $16,830 | $52,040 |
| 2017 | $3,820 | $68,870 | $16,830 | $52,040 |
| 2016 | $3,624 | $63,980 | $16,830 | $47,150 |
| 2015 | $3,820 | $63,980 | $16,830 | $47,150 |
| 2014 | $3,566 | $62,770 | $16,830 | $45,940 |
| 2013 | $3,306 | $58,080 | $16,830 | $41,250 |
Agents Affiliated with this Home
-
Laura Lyons

Seller's Agent in 2020
Laura Lyons
Keller Williams Chervenic Rlty
(330) 998-4762
3 in this area
84 Total Sales
-
Gary Golem

Buyer's Agent in 2020
Gary Golem
RE/MAX
(216) 789-6103
1 in this area
70 Total Sales
-
J
Seller's Agent in 2015
Jo-Ann McFearin
Deleted Agent
-
Wendell Ball
W
Buyer's Agent in 2015
Wendell Ball
Coldwell Banker Schmidt Realty
20 Total Sales
-
Gallmann Group
G
Buyer's Agent in 2013
Gallmann Group
RE/MAX
(440) 343-0314
13 in this area
432 Total Sales
-
Rob Gallmann

Buyer's Agent in 2013
Rob Gallmann
RE/MAX
(440) 343-0314
3 in this area
111 Total Sales
Map
Source: MLS Now
MLS Number: 4207374
APN: 66-01562
- 10639 Durrey Ct
- 7634 Worlington Dr
- 10492 Kerwick Ct
- 10455 Joyce Ct
- 10421 Tolland Dr
- 10707 Crossings Dr
- 10375 Kerwick Ct
- 3128 Glenbrook Dr
- 10882 Crossings Dr
- 7530 Liberty Rd
- 10318 Merriam Ln
- 10219 Spinnaker Run
- 7430 Liberty Rd
- 3099 Aspen Ln
- 10247 Smugglers Cove
- 10116 Flagstone Dr
- 3576 Jude Cir
- 3020 Irena Ln
- 3660 Ivy Ct
- 10541 Maryland St
