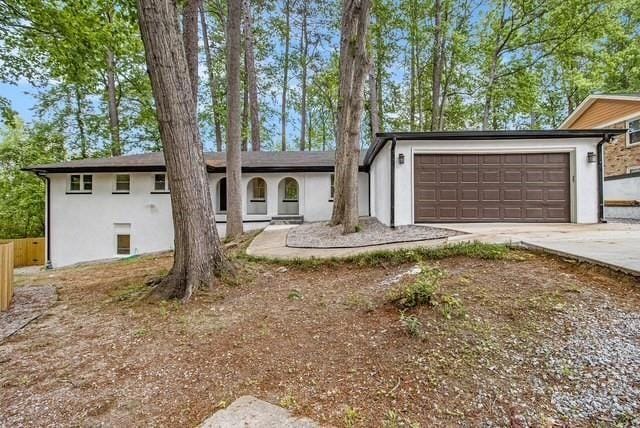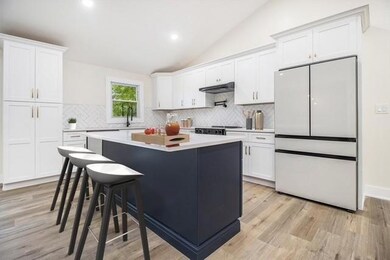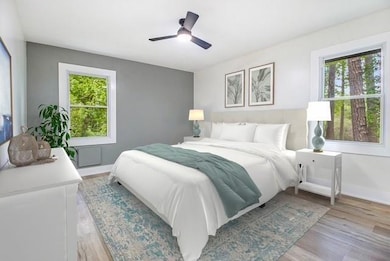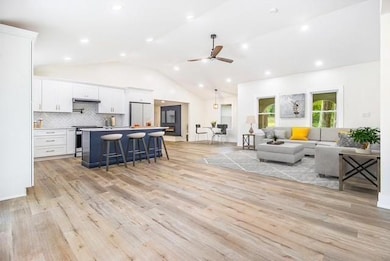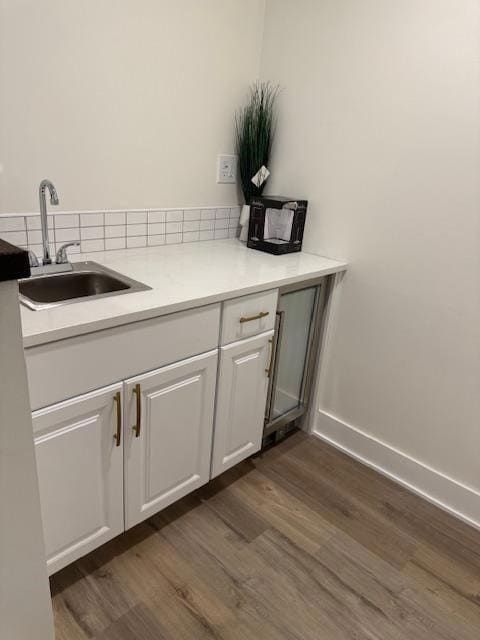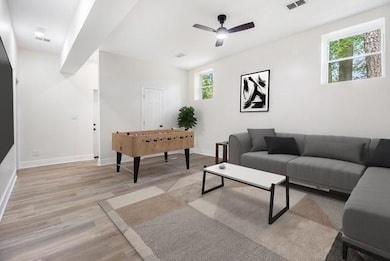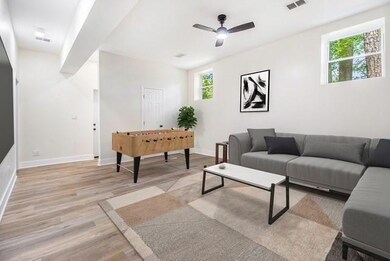Welcome to a transcendent living experience that embodies elegance, comfort, and modern sophistication at every turn. This stunning residence is a harmonious blend of aesthetic beauty and functional design, inviting you to explore its many remarkable features. Upon entering, you are greeted by a grand entrance that sets the tone for the opulence to come, with soaring ceilings that create an airy atmosphere and offer a hint of the expansive spaces that lie beyond. The open-concept layout flows effortlessly, providing an ideal environment for both entertaining guests and enjoying peaceful family evenings.
Natural light pours into the main living areas, illuminating the rich textures and tasteful decor throughout. An exquisitely appointed gourmet kitchen beckons culinary creativity, featuring high-end appliances that promise a seamless cooking experience. Whether you are preparing a simple breakfast or hosting a lavish dinner party, this kitchen is sure to inspire with its ample counter space and thoughtfully designed storage solutions.
Moving into the expansive living area, relax in front of a beautifully designed fireplace that serves as a stunning focal point, perfect for cozy nights in or graceful gatherings. The adjacent dining space is bathed in light, providing an inviting atmosphere for shared meals and memorable conversations. The flow from these communal spaces to the outdoor area is smooth, allowing for effortless transitions between indoor and outdoor living.
Step outside to discover a private oasis, complete with beautiful grounds that enhance the natural beauty of the property. The outdoor living area is an entertainer’s dream, featuring a spacious yard perfect for al fresco dining, as well as an area designed for lounging under the shade of lush greenery or basking in the sun. Whether hosting lively barbecues or enjoying tranquil evenings under the stars, this outdoor retreat promises to be a cherished extension of the home.
As you explore further, you'll discover a beautifully appointed master suite that offers a serene escape from the hustle and bustle of everyday life. This luxurious space is thoughtfully designed to maximize comfort and tranquility, boasting ample space for relaxation, an en-suite bathroom that evokes a spa-like ambiance, and generous walk-in closet arrangements. Each additional bedroom is equally spacious and airy, ideal for family members or guests, with tastefully chosen finishes that invite warmth and character.
This residence is a perfect fusion of contemporary amenities and timeless charm, offering not just a place to live, but a lifestyle to embrace. With its multitude of features crafted for comfort and hospitality, you will find every corner of this home telling its own story of thoughtful design and care, making it the perfect backdrop for your life's next chapter.

