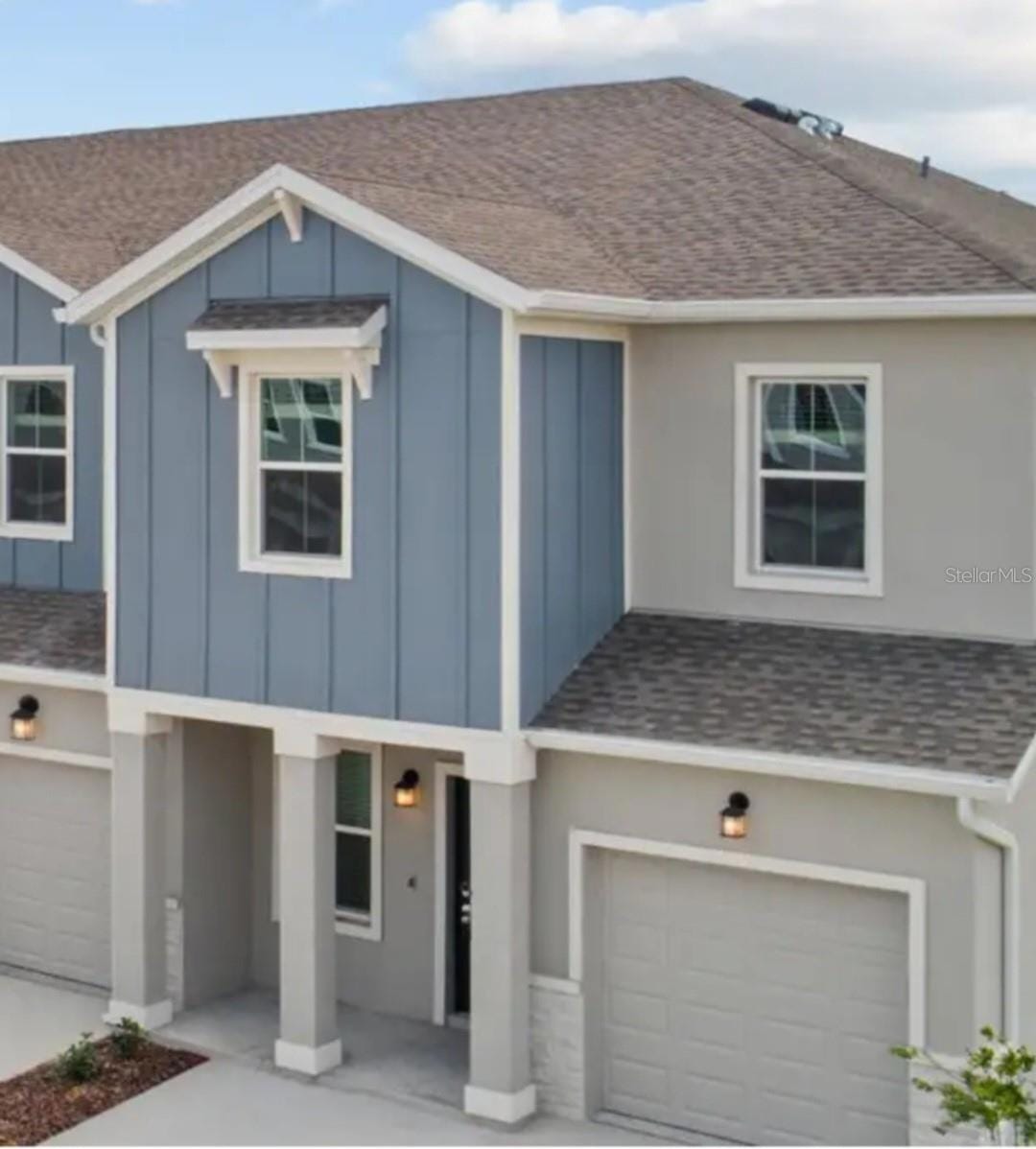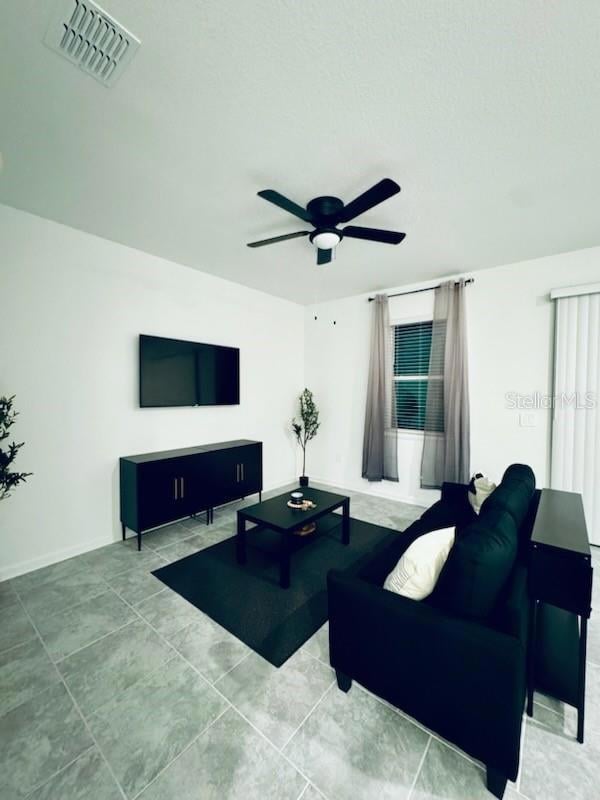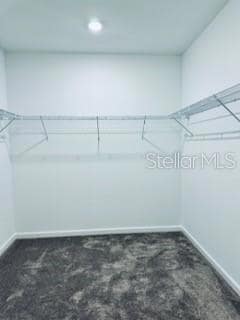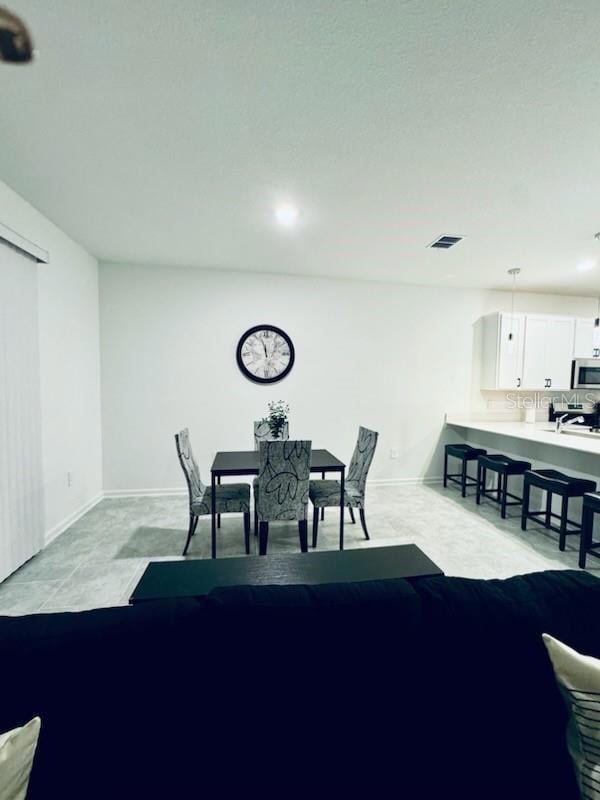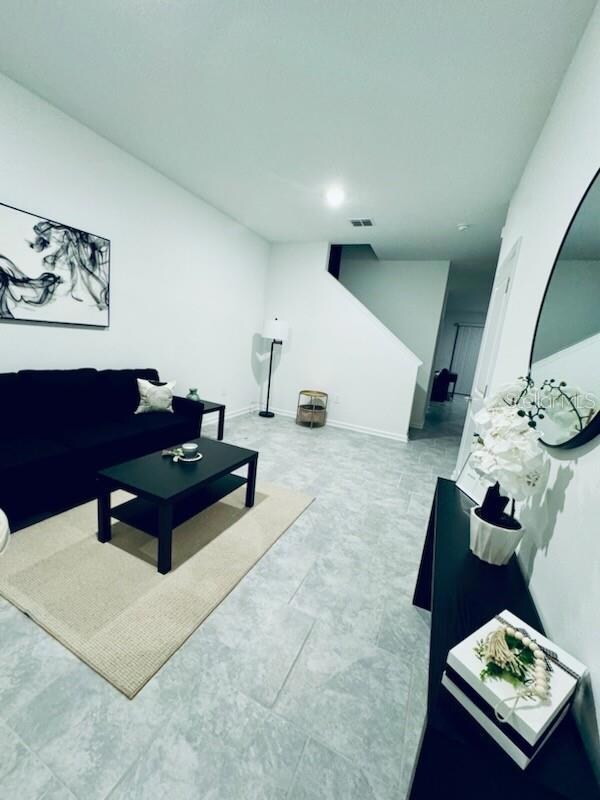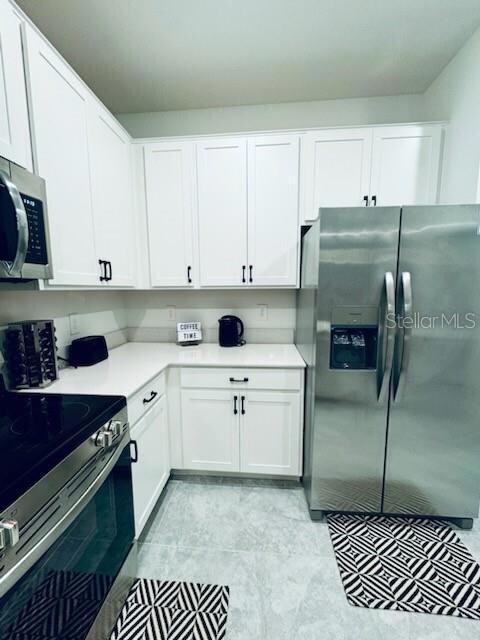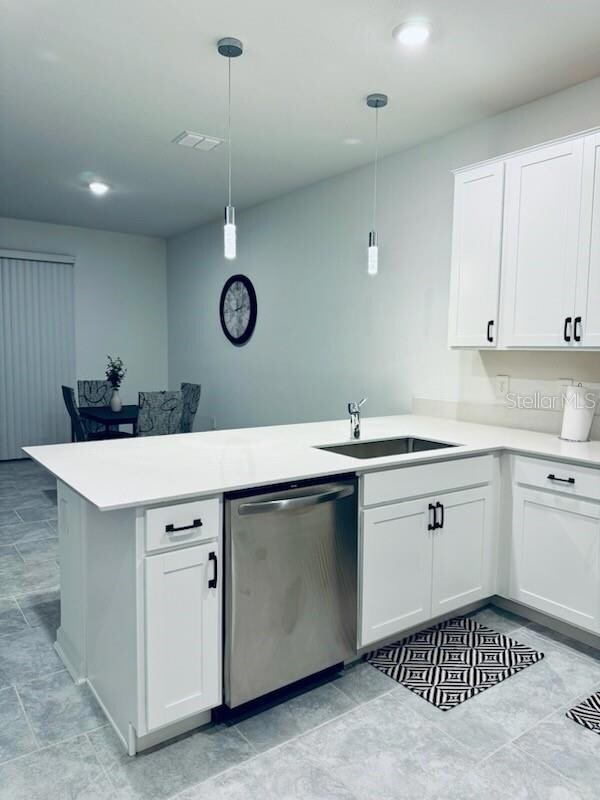3185 Laurent Loop Davenport, FL 33837
Highlights
- Clubhouse
- Community Pool
- 1 Car Attached Garage
- Solid Surface Countertops
- Den
- Eat-In Kitchen
About This Home
Beautiful, spacious townhome near Posner Park, AdventHealth, I-4, and Disney (20 mins). Features furnished living areas, a separate living room and great room, modern kitchen with quartz & stainless steel, upstairs laundry with washer/dryer, and large primary suite with huge closet. Includes garage, double driveway, and back patio with no rear neighbors. Community pool, playground, dog park, and yard care included.
Tenant pays utilities, renter's insurance required. Income 2.5x rent, clean background, $35 app fee per adult, no smoking. Section 8 vouchers accepted. Small dog 7lbs or less ok.
Tenant is responsible for utilities. Renter's insurance proof, 1 months rent, and 1 month refundable deposit
Listing Agent
LA ROSA REALTY KISSIMMEE Brokerage Phone: 407-930-3530 License #3319474 Listed on: 10/25/2025

Townhouse Details
Home Type
- Townhome
Est. Annual Taxes
- $2,846
Year Built
- Built in 2024
Lot Details
- 2,418 Sq Ft Lot
Parking
- 1 Car Attached Garage
Home Design
- Bi-Level Home
Interior Spaces
- 1,834 Sq Ft Home
- Partially Furnished
- Living Room
- Den
- Ceramic Tile Flooring
Kitchen
- Eat-In Kitchen
- Range Hood
- Dishwasher
- Solid Surface Countertops
- Disposal
Bedrooms and Bathrooms
- 3 Bedrooms
- Split Bedroom Floorplan
Laundry
- Laundry closet
- Dryer
- Washer
Utilities
- Central Heating and Cooling System
- Cable TV Available
Listing and Financial Details
- Residential Lease
- Security Deposit $2,050
- Property Available on 10/23/25
- The owner pays for grounds care
- 12-Month Minimum Lease Term
- $50 Application Fee
- 8 to 12-Month Minimum Lease Term
- Assessor Parcel Number 27-26-22-706098-001470
Community Details
Overview
- Property has a Home Owners Association
- Chateau At Astonia HOA
- Chateau/Astonia Subdivision
Amenities
- Clubhouse
Recreation
- Community Playground
- Community Pool
- Dog Park
Pet Policy
- Pets up to 15 lbs
- Pet Size Limit
- Pet Deposit $300
- 1 Pet Allowed
- $300 Pet Fee
- Dogs Allowed
- Breed Restrictions
Map
Source: Stellar MLS
MLS Number: S5136676
APN: 27-26-22-706098-001470
- 3239 Laurent Loop
- 2388 Orchid Dr
- 2611 Tulip Dr
- 2223 Orchid Dr
- 2720 Pierr St
- 2902 Savoir Ave
- 2947 Savoir Ave
- 2704 Pierr St
- 1225 Cascade Dr
- 1222 Cascade Dr
- 484 Lily Ln
- 459 Lily Ln
- 1563 Eucalyptus Way
- 460 Lily Ln
- 1016 Cascade Dr
- 692 Bloom Terrace
- 419 Lily Ln
- 872 Sydney St
- 1724 Oceania Ave
- 1484 Eucalyptus Way
- 3190 Laurent Loop
- 3194 Laurent Loop
- 3141 Laurent Lp
- 2607 Tulip Dr
- 2865 Pierr St
- 3114 Laurent Loop
- 2926 Savoir Ave Unit 1ROOM FOR RENT
- 3066 Chantilly Dr
- 460 Lily Ln
- 2784 Pierr St
- 2897 Pierr St
- 1016 Cascade Dr
- 1535 Eucalyptus Way
- 648 Bloom Terrace
- 836 Sydney St
- 324 Lily Ln
- 355 Lily Ln
- 1060 Cascade Dr
- 203 Brave Rd
- 210 Brave Rd
