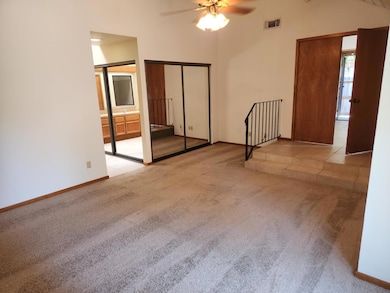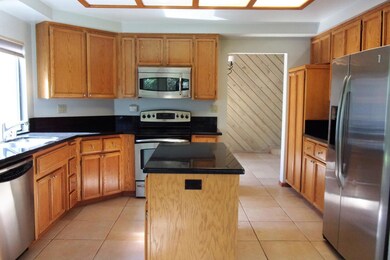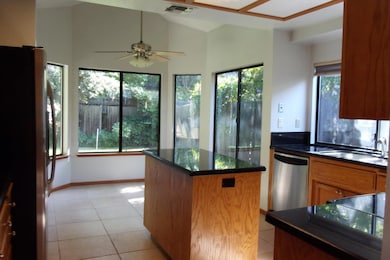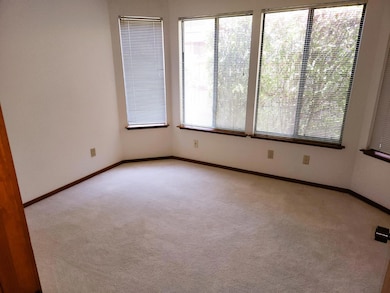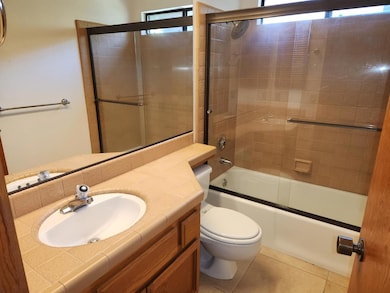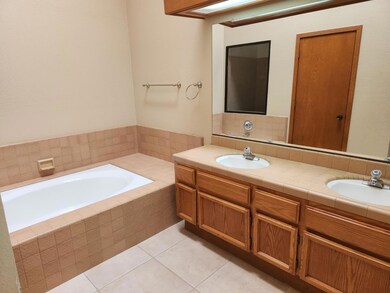3185 W Spruce Ave Fresno, CA 93711
Sierra Sky Park NeighborhoodHighlights
- Bathtub with Shower
- 1-Story Property
- Wood Siding
- Tile Flooring
- Central Heating and Cooling System
About This Home
This condo is very spacious with a family room and a fireplace, which provides access to the backyard. The dining area also has access to the backyard. The kitchen has granite countertops with tile flooring and a kitchen nook, . There is also a center island, stainless steel appliances (refrigerator with ice maker as is) and a cooktop with a built in microwave. The master bedroom has a large closet with access to the backyard as well. The master bathroom has a separate large tub and a stall shower with dual sinks. The guest bathroom has a tub and shower combo. There are ceiling fans throughout and matured landscaping. The front of the home has courtyard with a gate. There is a 2 car garage. Rental Insurance is Required.
Listing Agent
Maria Contreras-Wapner
Tylar Property Management License #01894995 Listed on: 07/15/2025
Condo Details
Home Type
- Condominium
Est. Annual Taxes
- $5,379
Year Built
- Built in 1984
Home Design
- Concrete Foundation
- Composition Roof
- Wood Siding
Interior Spaces
- 1,749 Sq Ft Home
- 1-Story Property
- Laundry in unit
Kitchen
- Microwave
- Dishwasher
- Disposal
Flooring
- Carpet
- Tile
Bedrooms and Bathrooms
- 2 Bedrooms
- 2.5 Bathrooms
- Bathtub with Shower
- Separate Shower
Utilities
- Central Heating and Cooling System
Map
Source: Fresno MLS
MLS Number: 633824
APN: 500-183-02S
- 3215 W La Costa Ave
- 7110 N Refinement Dr
- 7050 N Oratorio Dr
- 2805 W Spruce Ave
- 3075 W Silverhill Ln
- 3251 W Magill Ave
- 6744 N Valentine Ave
- 3547 W Locust Ave
- 7560 N Charles Ave Unit C
- 6772 N Wembley Dr
- 7621 N Laguna Vista Ave
- 2964 W Canterbury Ct
- 6597 N Haslam Ave
- 2827 W Compton Ct
- 2727 W Bluff Ave Unit 136
- 6619 N Valentine Ave
- 3520 W Buena Vista Ave
- 2895 W Kensington Ln
- 6624 N Wembley Dr
- 7671 N Ricewood Ave
- 3231 W Chennault Ave
- 7560 N Charles Ave Unit C
- 7047 N West Ave
- 3555 W Bullard Ave
- 4262 W Figarden Dr
- 6055 N Brawley Ave
- 1739 W Fremont Ave
- 5655 N Marty Ave
- 6338 N Cecelia Ave
- 4259 W Bullard Ave
- 7095 N Fruit Ave
- 1419 W Pinedale Ave
- 5610 N Gates Ave
- 5200 N Valentine Ave
- 4924 W Herndon Ave
- 5355 N Valentine Ave
- 5350 N Brawley Ave
- 4296 W Regency Ave
- 7087 N Thorne Ave
- 5473 N Salinas Ave

